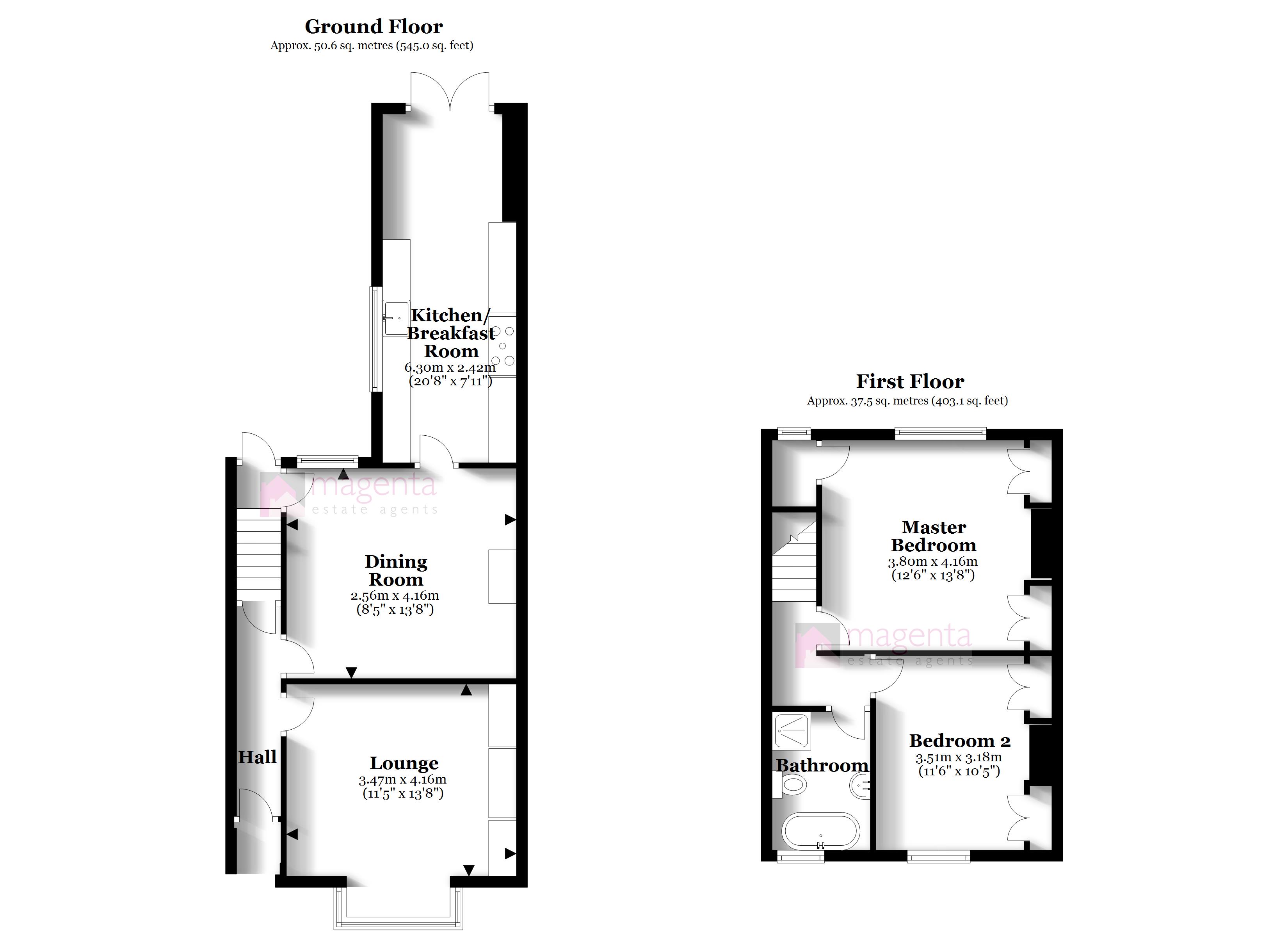Semi-detached house for sale in Park Road, Raunds, Northamptonshire NN9
* Calls to this number will be recorded for quality, compliance and training purposes.
Property features
- Character features
- ‘Show home’ presentation throughout
- Two well-proportioned reception rooms
- Refitted kitchen and bathroom
- Two double bedrooms with custom-built wardrobes
- UPVC double glazing and gas radiator central heating (boiler replaced April 2024)
- Driveway and garage
- Superb landscaped rear garden enjoying a high degree of privacy
- Close to the town-centre amenities
Property description
Magenta Estate Agents welcome you to view this superb example of a Victorian semi-detached home which could comfortably grace the pages of any home and lifestyle magazine. Beautifully presented, the living space includes a hall with original tiled floor, lounge with cast-iron fireplace and herringbone oak flooring, excellent-sized dining room, refitted kitchen with black cabinets and ceramic worktops, landing, two double bedrooms with bespoke wardrobes, and a stunning bathroom with free-standing bath and walk-in shower enclosure. Outside, are a driveway, garage and minimalist, landscaped rear garden.
Highlights include:
ground floor
entrance hall Enter the property to the front aspect into the hall which features the original Victorian tiled floor, and further benefits from a useful understairs storage cupboard. Pine panelled doors lead to the sitting- and dining-rooms.
Sitting room Characterful, warm and inviting are words which perfectly describe this wonderful reception room. At its heart is a cast-iron open fireplace with bespoke alcove cabinetry including cupboards and shelving. The herringbone oak flooring brings a timeless elegance. Also featuring picture rails and a walk-in box-bay window with white window shutters.
Dining room An excellent-sized room enjoying a focal point cast-iron fireplace, herringbone oak flooring, picture rails and rear-aspect window with fitted blinds. Pine panelled doors lead to the kitchen and rear hall.
Rear hall With herringbone oak flooring, door leading to the rear garden, staircase with carpet runner and decorative stair rods rising to first floor landing.
Kitchen/breakfast room The kitchen has been fitted with a range of black cabinets which fuse contemporary and classic elements; the ceramic worktops contrast beautifully. Further comprising a ceramic sink unit with period-style mixer tap, black tiled splashbacks, range cooker, built-in microwave oven, integrated dishwasher, space and plumbing for washing machine, space for tumble dryer, space for American-style fridge/freezer, tiled floor, side-aspect window with fitted blinds, French doors opening onto the rear garden.
First floor
landing With a feature wall, side-aspect window, all communicating doors to:
Master bedroom A beautifully presented double bedroom with feature cast-iron bedroom fireplace, custom-built wardrobes affording hanging and drawer space, picture rails, rear-aspect window with fitted blinds, and built-in cupboard housing the combination boiler and with access to the loft space.
Bedroom two Another elegant double bedroom enjoying a cast-iron bedroom fireplace, bespoke wardrobe storage, picture rails and front-aspect window fitted with half-height white window shutters.
Bathroom Luxuriate in the superb bathroom which is fitted with a white suite comprising a wall-mounted basin, wall-hung WC, free-standing bath, walk-in shower enclosure with black-framed shower screens and power shower with ‘rainfall’ shower head and separate hand shower, black wall tiling to water-sensitive areas, patterned floor tiles, front-aspect window with half-height white window shutters.
Outside
To the front of the property is a low-maintenance gravelled garden with adjacent driveway providing parking for one vehicle and in turn leading to the garage. Steps rise to the integral entrance porch with tiled floor.
Every bit as impressive as the home’s interior, the westerly-facing rear garden makes a real statement yet requires little maintenance leaving you to enjoy your time outdoors socialising with family and friends. Enclosed to either side by recently replaced timber fencing, the secluded garden enjoys decked and paved seating areas, and a ‘sunken’ artificial lawn. The paved patio to the rear of the garden affords a pergola with festoon lighting.
Garage Single garage with up-and-over door, power and light connected, personnel door to the rear garden.
For more information about this property, please contact
Magenta Estate Agents Ltd, NN9 on +44 1933 329831 * (local rate)
Disclaimer
Property descriptions and related information displayed on this page, with the exclusion of Running Costs data, are marketing materials provided by Magenta Estate Agents Ltd, and do not constitute property particulars. Please contact Magenta Estate Agents Ltd for full details and further information. The Running Costs data displayed on this page are provided by PrimeLocation to give an indication of potential running costs based on various data sources. PrimeLocation does not warrant or accept any responsibility for the accuracy or completeness of the property descriptions, related information or Running Costs data provided here.





























.gif)

