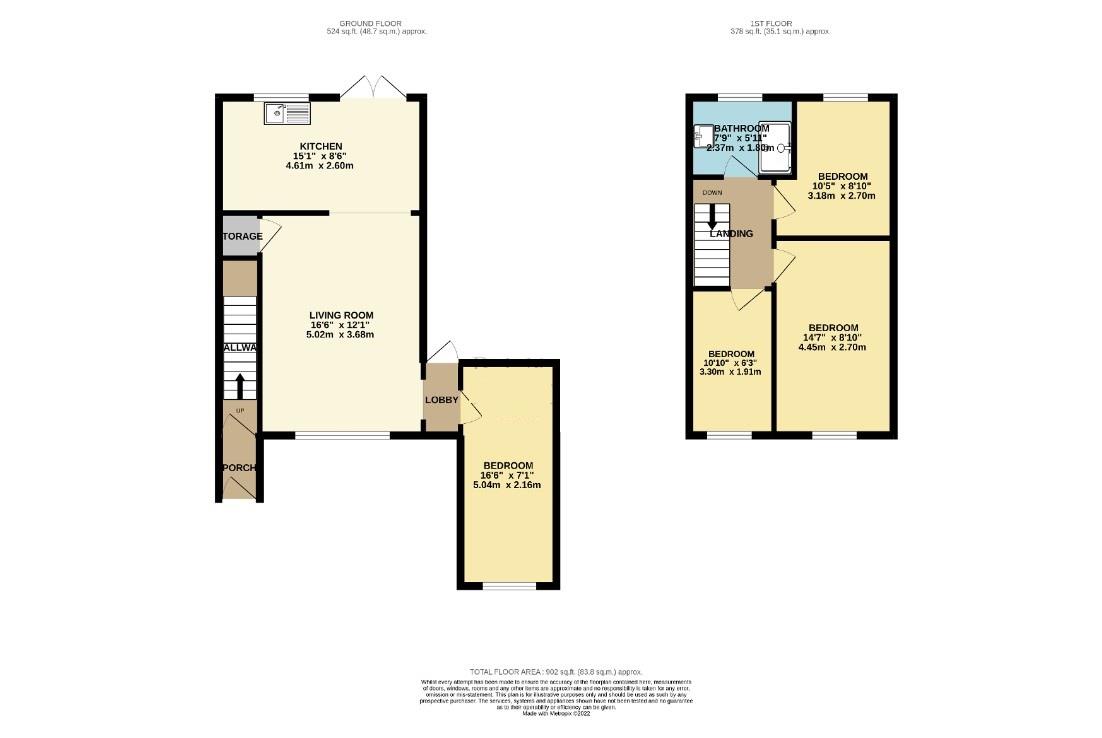End terrace house for sale in Queen Elizabeth Drive, Corringham, Stanford-Le-Hope SS17
* Calls to this number will be recorded for quality, compliance and training purposes.
Property features
- End terraced family home
- Modern fully fitted kitchen diner opening on to garden
- Lounge area open plan to kitchen diner
- Four good size bedrooms
- Recently fitted bathroom upstairs
- Driveway for 3 to 4 vehicles
- Low maintenance rear garden
- Close to local amenities
- Basildon High Street, Hospital and Station within the area
- Seller has found through Bear Estate Agents
Property description
* £400,000- £425,000 * Nestled on Queen Elizabeth Drive in the charming town of Corringham, Stanford-Le-Hope, this semi-detached house is a true gem waiting to be discovered. As you step inside, you'll be greeted by a spacious open plan layout that seamlessly connects the one reception room, four bedrooms, modern fully fitted kitchen, and a recently installed bathroom. The property exudes a sense of modernity and comfort, making it the perfect place to call home. Outside, a driveway offers ample parking space, while the delightful low maintenance rear garden provides a tranquil retreat for relaxation or entertaining guests. Situated in a sought-after residential area, this home is conveniently located near Basildon Hospital, the bustling High Street, and the train station, ensuring that all your daily needs are within easy reach. Don't miss out on this fantastic opportunity to own a property that combines style, convenience, and comfort. The motivated seller's decision to list with Bear Estate Agents means this property won't be on the market for long. Take the first step towards making this house your home on Queen Elizabeth Drive.
Room Measurements:
Lounge
16' 5'' x 12' 0'' (5.02m x 3.68m)
Kitchen Diner
15' 1'' x 8' 6'' (4.61m x 2.6m)
Bedroom Four
16' 6'' x 7' 1'' (5.04m x 2.16m)
Bedroom One
14' 6'' x 8' 10'' (4.45m x 2.7m)
Bedroom Two
10' 5'' x 8' 10'' (3.18m x 2.7m)
Bedroom Three
10' 9'' x 6' 3'' (3.3m x 1.91m)
Family Bathroom
7' 8'' x 6' 2'' (2.37m x 1.9m)
Rear Garden
28' 3'' x 18' 5'' (8.62m x 5.62m)
Property info
For more information about this property, please contact
Bear Estate Agents, SS1 on +44 1702 787665 * (local rate)
Disclaimer
Property descriptions and related information displayed on this page, with the exclusion of Running Costs data, are marketing materials provided by Bear Estate Agents, and do not constitute property particulars. Please contact Bear Estate Agents for full details and further information. The Running Costs data displayed on this page are provided by PrimeLocation to give an indication of potential running costs based on various data sources. PrimeLocation does not warrant or accept any responsibility for the accuracy or completeness of the property descriptions, related information or Running Costs data provided here.























.png)
