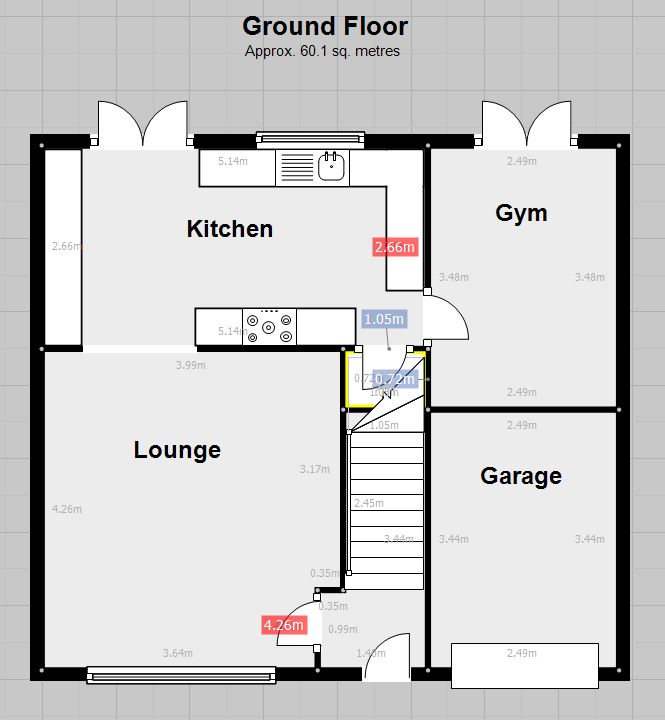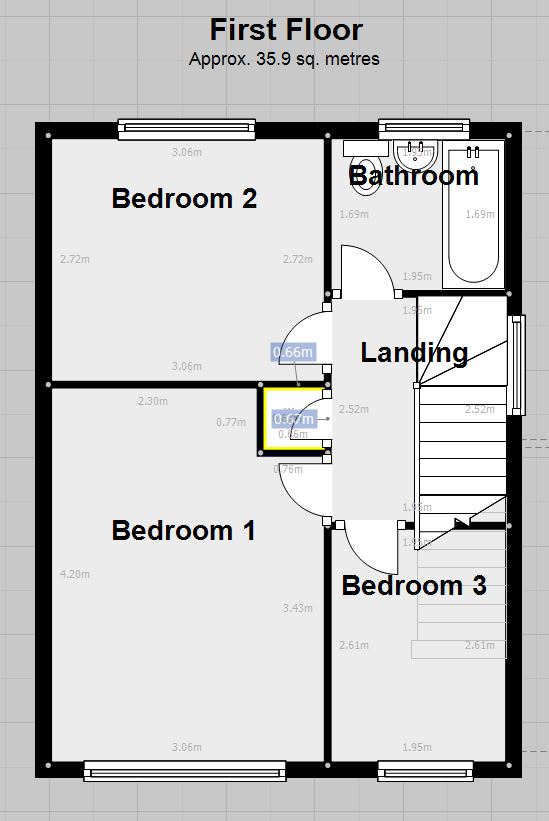Semi-detached house for sale in Weaver Avenue, Shevington Park, Kirkby L33
* Calls to this number will be recorded for quality, compliance and training purposes.
Property features
- Chain Free
- Close to Local Amenities
- Close to Town Centre
- Double Glazing
- Gas Central Heating
- Off Road Parking
- Epc Rated tbc
- Council Tax Band "A"
Property description
Charming 3-Bedroom Semi-Detached Home in Shevington, Kirkby - Chain Free
... Key Features:
- **3 Bedrooms**
- **Extended Kitchen with Integrated Appliances**
- **Ceramic Flooring Throughout the Ground Floor**
- **Home Gym and Smaller Garage for Storage**
- **Well-Maintained Rear Garden with Garden Room**
- **Convenient Location Near Transport Links**
...Property Overview:
Nestled in the private estate of Shevington in Kirkby, this beautifully presented 3-bedroom semi-detached home is a rare find. Perfect for those seeking a long-term residence, this chain-free property is ready for you to move in and enjoy.
Ground Floor:
Step inside to discover the elegant ceramic flooring that spans the entire ground floor. The spacious and modern kitchen has been tastefully extended through the dining room, featuring sleek white gloss units and integrated appliances. This space is ideal for both everyday living and entertaining guests.
Home Gym and Garage:
The garage has been thoughtfully extended to create a versatile home gym, perfect for fitness enthusiasts. A smaller garage area remains, providing ample storage space for all your needs.
Outdoor Living:
The rear garden is a true highlight, meticulously maintained and designed for family gatherings. Enjoy the purpose-built garden room, complete with your very own bar and lounge area – a perfect retreat for relaxation and socializing.
Upper Floor:
Upstairs, you'll find three comfortable bedrooms and a well-appointed family bathroom, offering plenty of space for a growing family or accommodating guests.
Location:
This property benefits from excellent transport links, being close to rail and bus networks, and just a short drive from the motorways. The Shevington area of Kirkby provides a peaceful and private setting, making it an ideal location for a serene lifestyle.
Why You’ll Love This Home:
- Chain-free, move-in ready property
- Modern and stylish living spaces
- Fantastic outdoor area for entertaining
- Convenient access to transport links and amenities
- Ideal for long-term residency
Don’t miss out on this opportunity to own a stunning home in a sought-after location. Schedule a viewing today and experience all that this exceptional property has to offer. This home promises not to disappoint!
Hall (1.71m (5' 7") x 1.80m (5' 11"))
Modern composite entrance door with glazed side panels, ceramic flooring, stairs to first floor and radiator.
Lounge (4.20m (13' 9") x 3.99m (13' 1"))
Upvc window to the front of the property, coved ceilings, fireplace featuring a modern electrical fire, radiator and ceramic flooring.
Kitchen (5.14m (16' 10") x 2.66m (8' 9"))
Beautifully extended kitchen with French doors and window overlooking the rear garden, The kitchen has gloss white base and wall units with contrasting worktops and splashbacks, integrated double oven, hob, fridge freezer and plumbed for washing machine and dish washer, ceramic flooring and spot lights.
Bedroom 1 (2.99m (9' 10") x 3.50m (11' 6"))
Upvc window to the front of the property, radiator, fitted bedroom furniture and carpeted flooring.
Bedroom 2 (3.02m (9' 11") x 3.10m (10' 2"))
Upvc window to the rear of the property, built-in wardrobe, radiator and laminated flooring.
Bedroom 3 (2.10m (6' 11") x 2.60m (8' 6"))
Upvc window to the front of the property, radiator and laminate flooring.
Bathroom (1.75m (5' 9") x 1.99m (6' 6"))
Upvc window with privacy glass to the rear, panelled bath with overhead electrical shower and screen, low level Wc and pedestalled wash basin, heated towel rail and vinyl flooring.
Garden (10.00m (32' 10") x 22.00m (72' 2"))
Garden Room (6.00m (19' 8") x 3.66m (12' 0"))
Property info
For more information about this property, please contact
Doran Kennedy, L32 on +44 151 353 9048 * (local rate)
Disclaimer
Property descriptions and related information displayed on this page, with the exclusion of Running Costs data, are marketing materials provided by Doran Kennedy, and do not constitute property particulars. Please contact Doran Kennedy for full details and further information. The Running Costs data displayed on this page are provided by PrimeLocation to give an indication of potential running costs based on various data sources. PrimeLocation does not warrant or accept any responsibility for the accuracy or completeness of the property descriptions, related information or Running Costs data provided here.
































.png)


