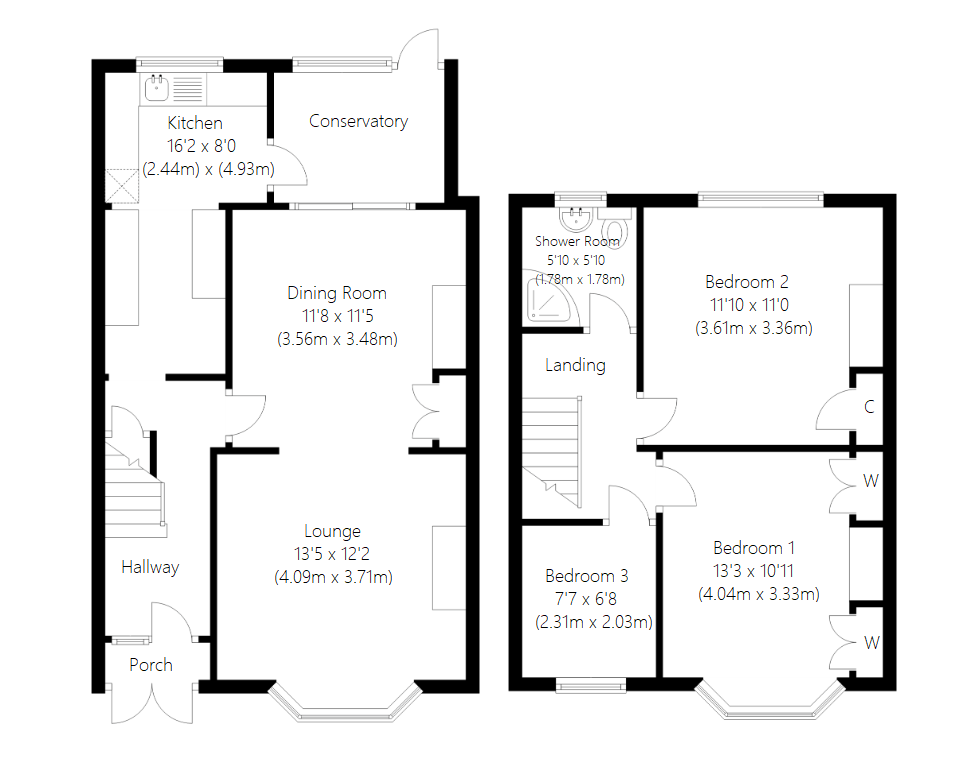Semi-detached house for sale in Holtye Crescent, Maidstone, Kent ME15
* Calls to this number will be recorded for quality, compliance and training purposes.
Property features
- Three Well-proportioned Bedrooms
- Semi-Detached 1930's Family Home
- Off-street Parking & Garage
- Superb Selection of Primary & Secondary Schools
- Excellent Transport Links
- Planning Permission Agreed To Extend To The Rear
- Extended Kitchen & Conservatory To The Rear
Property description
Guide Price £400,000 - £425,000
This recently modernised semi-detached family home offers a fantastic opportunity for those seeking a well-maintained property in a great location. The house benefits from off-street parking and a garage, as well as a conservatory and a large private rear garden.
Downstairs comprises of porch, entrance hall, a spacious open planned dining room & lounge with bay window to the front, modern kitchen, and conservatory to the rear. Upstairs, there are three bedrooms and a family bathroom. The property also boasts excellent transport links into London and is located close to a superb selection of primary and secondary schools. In addition, the property has the potential to extend further to the rear and loft, subject to the necessary planning permissions.
Porch
Doors leading in
Hallway
Stairs leading up, understairs cupboard
Lounge (13' 5" x 12' 2" (4.09m x 3.71m))
Bay window to the front, fireplace, open planned with dining room
Dining Room (11' 8" x 11' 5" (3.56m x 3.48m))
Sliding doors leading into the conservatory, open planned
Conservatory (8' 4" x 8' 1" (2.54m x 2.47m))
Window to the rear, door leading into the garden
Landing
Stairs, window to the side
Bedroom 1 (13' 3" x 10' 11" (4.04m x 3.33m))
Bay window to the front, double bedroom, built in wardrobes
Bedroom 2 (11' 10" x 11' 0" (3.61m x 3.36m))
Window to the rear, double bedroom, cupboard
Bedroom 3 (7' 7" x 6' 8" (2.31m x 2.03m))
Window to the front
Shower Room (5' 10" x 5' 10" (1.78m x 1.78m))
Window to the rear, walk in shower, heated towel rail, basin & WC
Property info
For more information about this property, please contact
Robinson Michael & Jackson - Maidstone, ME14 on +44 1622 279854 * (local rate)
Disclaimer
Property descriptions and related information displayed on this page, with the exclusion of Running Costs data, are marketing materials provided by Robinson Michael & Jackson - Maidstone, and do not constitute property particulars. Please contact Robinson Michael & Jackson - Maidstone for full details and further information. The Running Costs data displayed on this page are provided by PrimeLocation to give an indication of potential running costs based on various data sources. PrimeLocation does not warrant or accept any responsibility for the accuracy or completeness of the property descriptions, related information or Running Costs data provided here.








































.png)