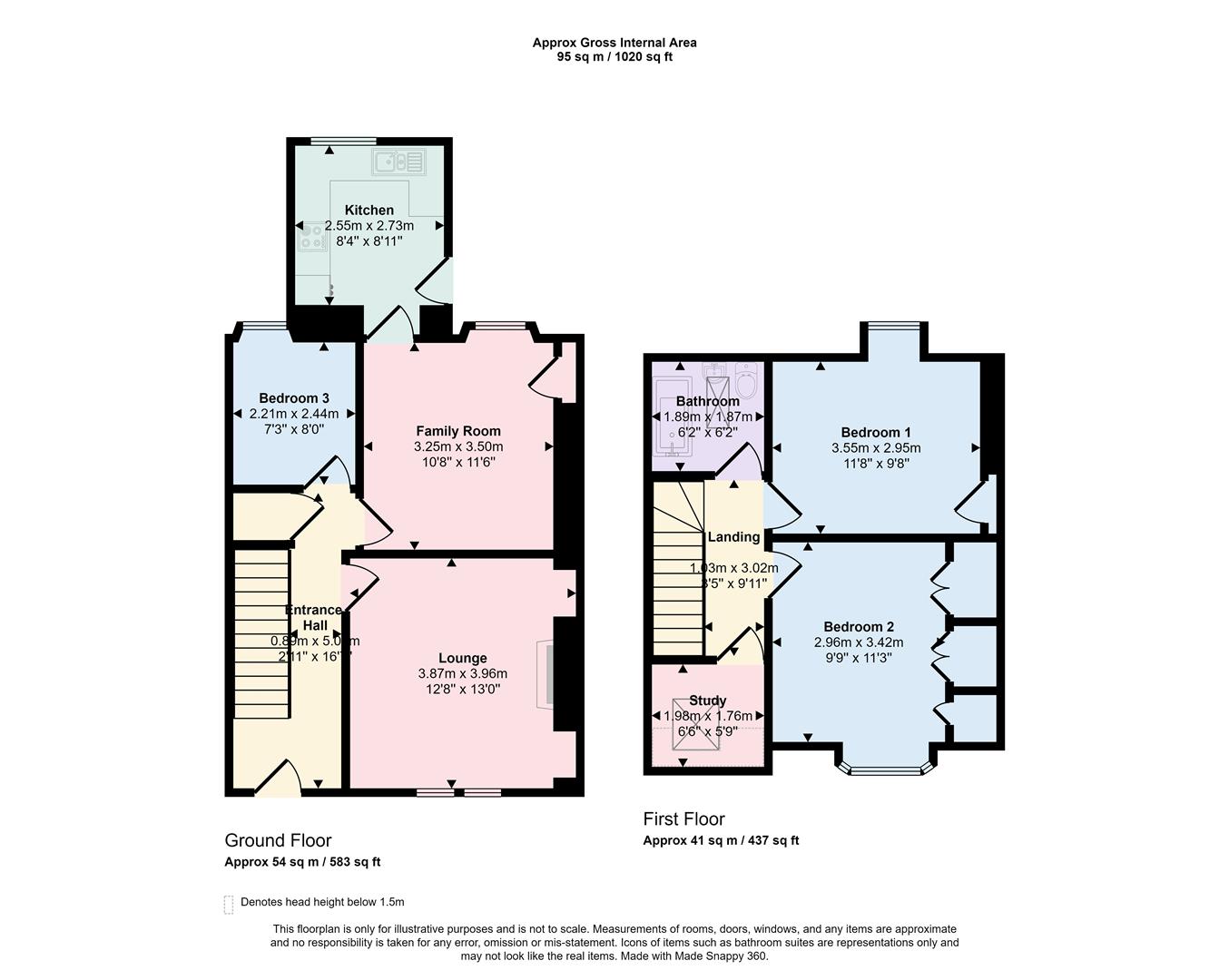Semi-detached house for sale in Maisondieu Place, Elgin IV30
* Calls to this number will be recorded for quality, compliance and training purposes.
Property features
- End Terraced House
- Popular East End situation
- Easy walk to town centre, railway station and amenities
- Gas CH dg
- Hallway : Lounge : Family Room
- Fitted Kitchen : Downstairs Bedroom
- Upper Landing
- 2 further double Bedrooms, Bathroom & Study
- Garden to front and rear. Rear Garden private and sheltered.
- Viewing highly recommended.
Property description
Traditional stone and slate end-terraced house enjoying a highly convenient location within easy walking distance of the town centre facilities, superstores and train station.
The deceptively spacious accommodation comprises Hallway, Lounge, Family Room, fitted Kitchen, and downstairs Bedroom The upper floor offers 2 generous double bedrooms, family Bathroom and a Study.
The property is in good decorative order throughout and benefits from double glazing, gas central heating and small garden to the front and a delightful garden to the rear.
An early viewing is highly recommended to fully appreciate the quality of this attractive property.
Entrance Hallway
Well presented Hallway with staircase to the upper floor and understair cupboard. Ceiling light fitting, radiator. Carpet with laminate at the front door. Doors to the Lounge, Family Room and Bedroom 3.
Lounge
Elegant lounge with an original feature fireplace with slate hearth and multi-fuel stove flanked by two display alcoves with cupboards. 2 double windows to the front of the property bring in great natural light. Cornice work, central ceiling light fitting, radiator and carpet.
Family Room
Great versatile family room. Rear facing window. Cupboard. Inset electric fire. Ceiling light, radiator and laminate wood flooring. Door to :-
Kitchen
An extension to the original property, attractive contemporary fitted kitchen with good range of units, work surfaces with matching wall panelling and under unit lighting. Integral Hotpoint appliances including double oven, electric hob with extractor above and dishwasher. Space for fridge/freezer. Large window with view over the rear garden with sink and drainer below. Ceiling downlights and tiled floor with under floor electric heating . Door to rear garden.
Bedroom 3
Currently a bedroom, versatile room with rear facing window. Ceiling light fitting, radiator and carpet.
Upper Landing
A carpeted staircase with handrail leads to the upper landing with ceiling light and carpet. Doors off to Bedrooms 1 & 2, Study and the Bathroom.
Bedroom 1
Light bright double bedroom with dormer window enjoying a view over the rear garden. Ceiling light fitting, radiator and carpet plus space for furniture.
Bedroom 2
Generous double bedroom with front facing dormer window. Generous fitted storage to one wall comprising 2 double wardrobes. Ceiling light, radiator and carpet.
Bathroom
Family bathroom with bath, wc and wash hand basin. Part coombed ceiling and Velux window. Mains shower fitted over bath with shower screen in place. Triple and single spotlights, radiator and vinyl flooring. Small loft hatch.
Study
A valuable extra to the property is this handy study or box room. Partial coombed ceiling and Velux window. Fitted shelving. Ceiling light, radiator and carpet.
Garden
The front garden is bounded by a low stone wall with pathway to the front door and enjoys a variety of established shrubs. The rear garden is a fully enclosed, private and sheltered and laid to lawn with shrub and flower beds along with a patio at the kitchen and another one with timber shed at the far end.
Buyers should note that there is a pedestrian right of access over the gardens of the 2 houses to the South for putting out the wheelie bins etc.
Fixtures And Fittings
The fitted floor coverings, curtains, blinds and light fittings will be included in the sale price along with the fridge/freezer and the cooker.
Home Report
The Home Report Valuation as at March, 2024 is £200,000, Council Tax Band D and epi rating is D.
Property info
For more information about this property, please contact
A B and S Estate Agents, IV30 on +44 1343 337973 * (local rate)
Disclaimer
Property descriptions and related information displayed on this page, with the exclusion of Running Costs data, are marketing materials provided by A B and S Estate Agents, and do not constitute property particulars. Please contact A B and S Estate Agents for full details and further information. The Running Costs data displayed on this page are provided by PrimeLocation to give an indication of potential running costs based on various data sources. PrimeLocation does not warrant or accept any responsibility for the accuracy or completeness of the property descriptions, related information or Running Costs data provided here.

































.png)