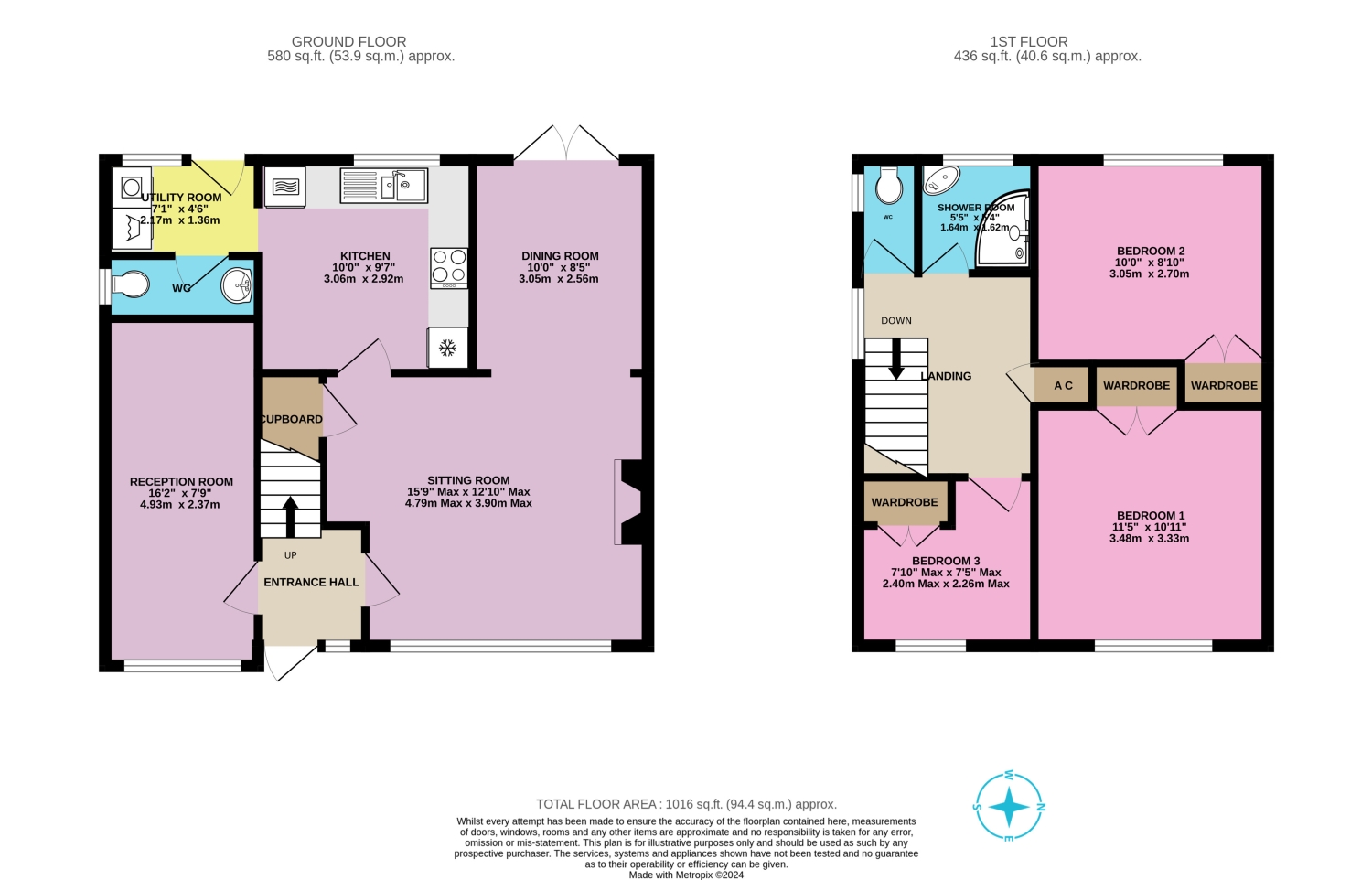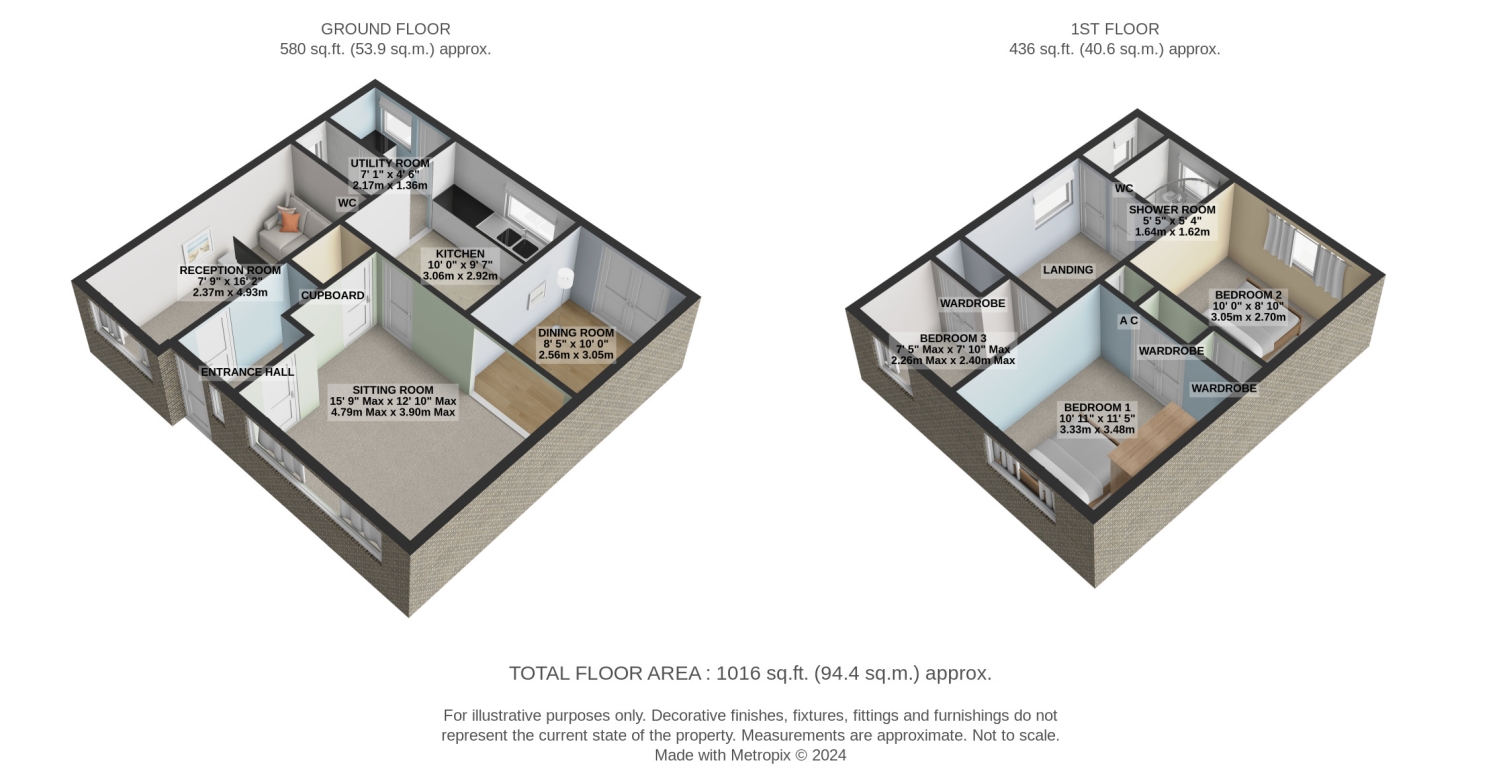Semi-detached house for sale in Carisbrooke Gardens, Yeovil BA20
* Calls to this number will be recorded for quality, compliance and training purposes.
Property features
- No chain
- West facing gardeners paradise
- Extended - flexible accommodation
- Modern fitted kitchen
- Bedrooms all with built in wardrobes
- Utility room and downstairs WC
- Garage and driveway parking
- Cheaper energy bills - Owned solar panels. EPC B.
- Video tour available
- Enquire 24/7 to book a viewing
Property description
Welcome to this charming 3-bedroom semi-detached home, ideally situated in a highly sought-after neighborhood. This property has been thoughtfully extended on the ground floor, providing flexible accommodation options. Whether you need an additional bedroom, a separate reception room, or a home office, this versatile space can easily adapt to your needs.
The modern kitchen is a chef's delight, complete with a separate utility area for added convenience. The ground floor also features a handy WC. Upstairs, you'll find a contemporary shower room and an additional separate WC.
All three first-floor bedrooms come with built-in wardrobes, ensuring ample storage space.
Step outside to discover a gardener's paradise. The expansive west facing tiered rear garden is beautifully landscaped with a variety of mature flowers, shrubs, and trees, offering a tranquil retreat right at your doorstep.
For your vehicles, there's a garage with an electric door and an additional parking space in front.
The home benefits from ownership of solar panels to take the edge off your energy bills. It has a very good EPC rating of B.
This home is perfect for those seeking comfortable, flexible living in a desirable location. Don't miss the opportunity to make it yours!
Entrance Hall
UPVC double glazed door with internal doors to the sitting room on the right and the additional reception room/bedroom/office on the left. Stairs to the first floor.
Sitting Room
3.9m x 4.79m - 12'10” x 15'9”
A spacious room flooded with natural light from the large double glazed window to the front. Feature gas fire place. Opening to the dining room. Under stair storage cupboard. Door to the kitchen.
Dining Room
3.05m x 2.56m - 10'0” x 8'5”
Good size dining room that opens to the sitting room. French doors open to the lovely, expansive, west facing rear garden. Serving hatch to the kitchen.
Kitchen
3.06m x 2.92m - 10'0” x 9'7”
Modern fitted kitchen with a good range of wall and base cabinets and matching worktop. 1.5 bowl sink unit and drainer. Eye line double oven. Halogen hob with splashback and extractor hood over. Luxury vinyl tile flooring. Double glazed window to the rear garden. Opening to the utility room.
Utility
1.6m x 2.17m - 5'3” x 7'1”
Handy additional space, part of the extension. Worktop and flooring continue from the kitchen. Space and plumbing for the washing machine. Space for another under counter appliance. UPVC door and double glazed window to the rear garden. Door to the WC.
WC
Part of the ground floor extension, always handy to have a downstairs WC and wash hand basin. Double glazed window to the side.
Reception Room
4.93m x 2.37m - 16'2” x 7'9”
Part of the ground floor extension, a great size room that enables flexible accommodation whether it be used an extra reception room, bedroom, office, home gym etc, the choice is yours. Double glazed window to the front.
Landing
Spacious landing with natural light from the double glazed window to the side. Doors to the 3 bedrooms, shower room and separate WC. Airing cupboard. Access hatch to the insulated, part boarded loft.
Bedroom 1
3.48m x 3.33m - 11'5” x 10'11”
Double glazed window to the front. Built in double wardrobe
Bedroom 2
2.7m x 3.05m - 8'10” x 10'0”
Double glazed window to the rear. Built in double wardrobe
Bedroom 3
2.4m x 2.26m - 7'10” x 7'5”
Single room with double glazed window to the front. Built in wardrobe.
Shower Room
1.64m x 1.62m - 5'5” x 5'4”
Quadrant shower cubicle with Mira Sport shower console. Corner wash hand basin. Heated towel radiator. Double glazed window to the rear.
WC
WC. Double glazed window to the side.
Garage
4.96m x 2.62m - 16'3” x 8'7”
Single garage with light and power and an electric door. There is also a personnel door for easy access. There is parking for one car in front of the garage.
Front Access
There is a detached garage to the side of the home with a parking space in front. Steps lead to the front door and there is path between the garage and the home to access the rear. The front garden is hard landscaped with patio and a raised border.
Rear Garden
A wonderful space for a keen gardener. A large tiered, west facing mature garden that has scope to adapt to wahtever your imagination allows. There is a shed adjacent to the garden.
Property info
17Carisbrookegardensba201Bx-High View original

17Carisbrookegardensba201Bx View original

For more information about this property, please contact
EweMove Sales & Lettings - Yeovil & Sherborne, BD19 on +44 1935 590844 * (local rate)
Disclaimer
Property descriptions and related information displayed on this page, with the exclusion of Running Costs data, are marketing materials provided by EweMove Sales & Lettings - Yeovil & Sherborne, and do not constitute property particulars. Please contact EweMove Sales & Lettings - Yeovil & Sherborne for full details and further information. The Running Costs data displayed on this page are provided by PrimeLocation to give an indication of potential running costs based on various data sources. PrimeLocation does not warrant or accept any responsibility for the accuracy or completeness of the property descriptions, related information or Running Costs data provided here.




























.png)
