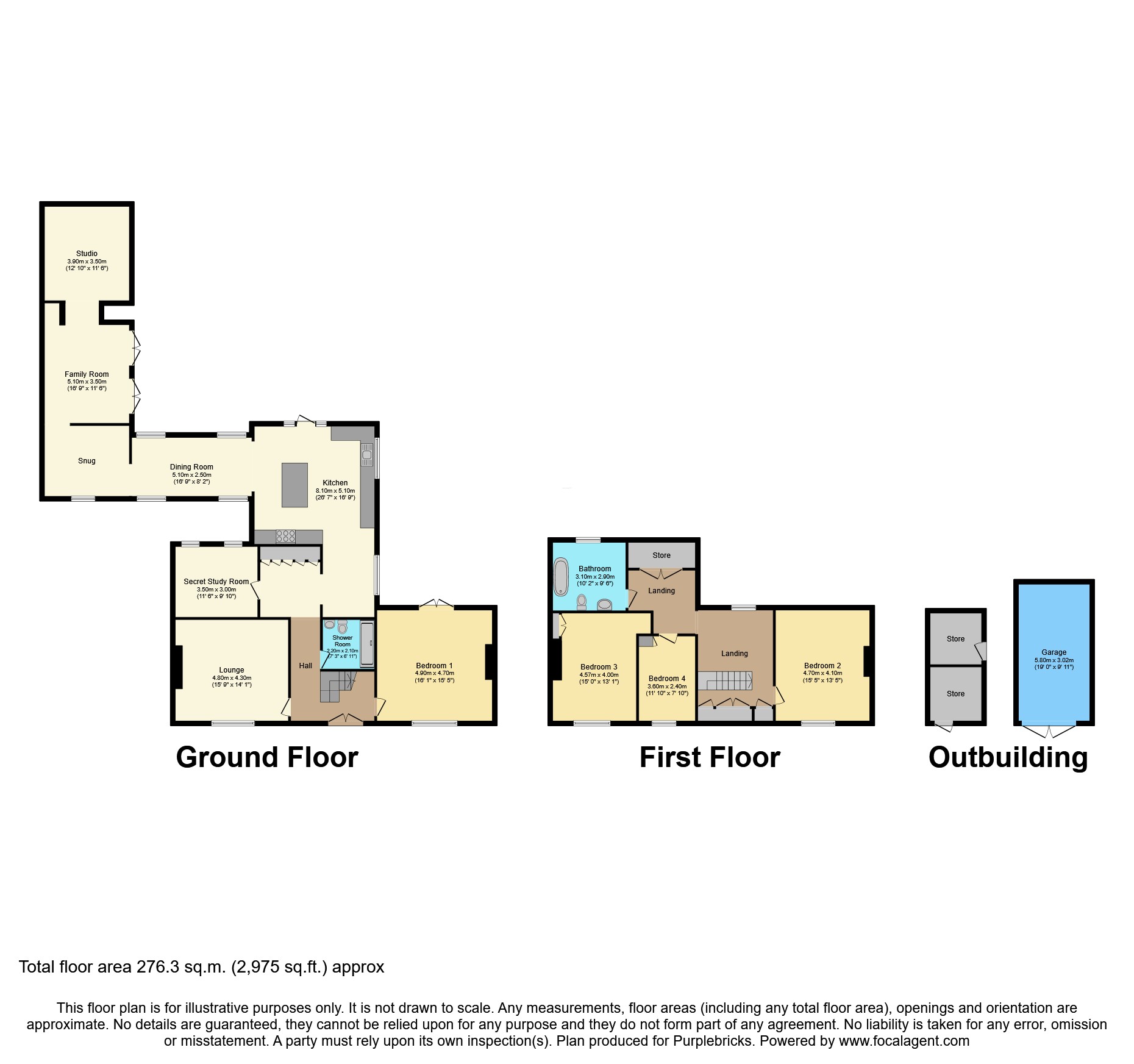Detached house for sale in Main Street, Ewerby, Sleaford NG34
* Calls to this number will be recorded for quality, compliance and training purposes.
Property features
- Four bedrooms incl one on the ground floor
- Detached grade ii listed forge cottage
- Six reception rooms
- Bespoke kitchen with adjoining dining area
- Two bathrooms (1st and ground floor)
- Stunning wrap around gardens
- Set in one acre (approx)
- Close to sleaford town
- Immaculate throughout
- Driveway & garage
Property description
Four Bedrooms Incl Ground Floor Bedroom - Detached Grade II Cottage - Five Versatile Reception Rooms - Ground Floor and 1st Floor Bathrooms - Large Wrap Around Garden - Planning for Two Bedroom Annexe - 0.7 Acre Plot
Perfect for families
Ewerby is a popular small village located approximately 3 miles from Sleaford and has the well known Public House and Restaurant; The Finch Hatton Arms. Sleaford is a pretty market town, located with good road and rail connections to Lincoln, Grantham and Peterborough. Local amenities include medical centres, schools, indoor swimming pool, railway station and comprehensive retail outlets. It is convenient for the local RAF bases of Cranwell, Waddington, Digby and Coningsby.
Property Description
The Forge House, a Grade II listed gem, radiates charm and historical character from its late 18th-century origins. Thoughtfully extended, this period home masterfully blends its rich heritage with modern comforts while preserving distinctive features like Gothic windows and a double-height library. The result is a versatile and expansive family residence that offers a unique living experience.
Accommodation:
Entering the property, you are welcomed into a spacious entrance hall, setting the tone for the home’s blend of historical elegance and modern living. The ground floor has a shower room with a double walk-in shower. One of the standout features is a dual-aspect bedroom or reception room that offers flexibility and opens directly to the rear garden through French doors, inviting natural light and seamless indoor-outdoor living.
The main living room is a cosy retreat, featuring a wood-burning stove encased in a brick fireplace. A full-height window offers views of the side garden. For more intimate gatherings or quiet moments, the snug/study/cinema room, complete with a log burner, provides a versatile space for relaxation or entertainment.
The heart of the home is undoubtedly the kitchen, which exudes rustic charm with its Shaker-style units, central island and classic Belfast sink. The high-end Bertazzoni range-style cooker with an induction hob ensures a top-tier cooking experience. French doors open to the garden, connecting to the dining area where family meals and gatherings can be enjoyed in a bright and airy setting.
The dining room leads to a trio of reception rooms, each offering unique opportunities for use. Currently configured as a snug, a playroom with French doors to the garden, and the original old Forge, now transformed into a studio with a vaulted ceiling. This historic space can easily adapt to various needs, such as a home office or an annex.
First Floor
Upstairs, a galleried landing enhances the sense of space and light, guiding you to three well-proportioned double bedrooms. The master bedroom is a highlight, featuring a charming fireplace. Practicality is also considered with a walk-in utility and laundry cupboard, providing ample storage and convenience. The family bathroom is a luxurious sanctuary, boasting a freestanding bath for ultimate relaxation.
Outside
The grounds of The Forge House are as enchanting as the interior.
The garden, enclosed on three sides of the property, is predominantly laid to lawn, providing extensive space for outdoor activities and relaxation. A patio area offers an ideal spot for alfresco dining or enjoying the tranquil surroundings. The garden also includes an orchard and a wild garden area, enhancing its natural beauty. A potting shed provides space for gardening enthusiasts to nurture their plants.
The property’s practicality extends to its ample parking facilities. There is a gravel driveway leading to a wooden garage and a rear courtyard area that offers additional off-road parking, complemented by adjacent roadside space and a detached single garage.
Moreover, the current owners have obtained approved plans for a two-bedroom detached annexe, offering further potential for guest accommodation or a separate living space.
The Forge House seamlessly blends historical allure with contemporary living, providing a unique and versatile family home set within idyllic grounds.
Services
Mains water, drainage and electricity are all connected.
Double Glazed.
Oil Central Heating
Freehold.
Property Ownership Information
Tenure
Freehold
Council Tax Band
E
Disclaimer For Virtual Viewings
Some or all information pertaining to this property may have been provided solely by the vendor, and although we always make every effort to verify the information provided to us, we strongly advise you to make further enquiries before continuing.
If you book a viewing or make an offer on a property that has had its valuation conducted virtually, you are doing so under the knowledge that this information may have been provided solely by the vendor, and that we may not have been able to access the premises to confirm the information or test any equipment. We therefore strongly advise you to make further enquiries before completing your purchase of the property to ensure you are happy with all the information provided.
Property info
For more information about this property, please contact
Purplebricks, Head Office, CO4 on +44 24 7511 8874 * (local rate)
Disclaimer
Property descriptions and related information displayed on this page, with the exclusion of Running Costs data, are marketing materials provided by Purplebricks, Head Office, and do not constitute property particulars. Please contact Purplebricks, Head Office for full details and further information. The Running Costs data displayed on this page are provided by PrimeLocation to give an indication of potential running costs based on various data sources. PrimeLocation does not warrant or accept any responsibility for the accuracy or completeness of the property descriptions, related information or Running Costs data provided here.






























.png)

