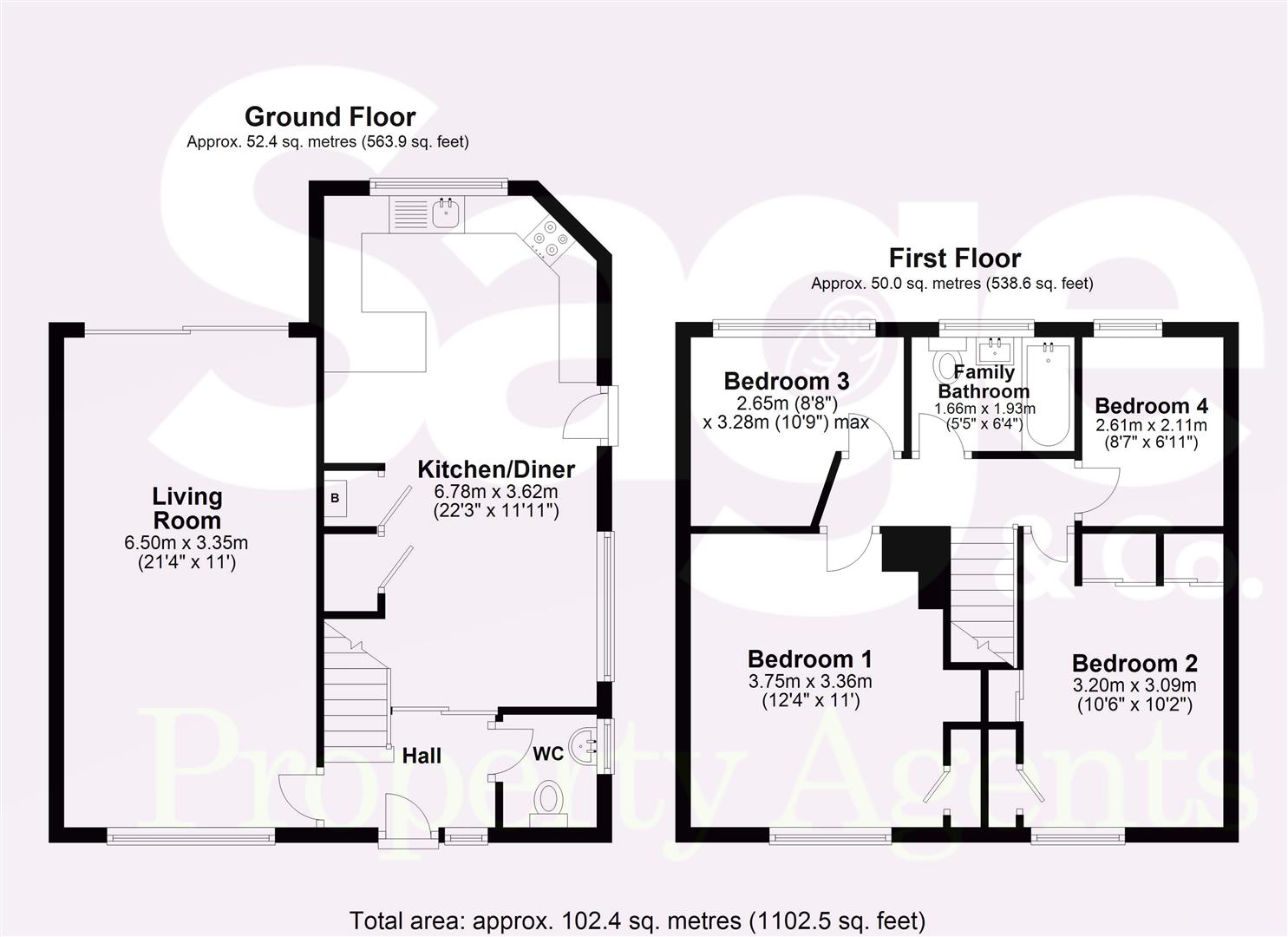Detached house for sale in Hillcrest, New Inn, Pontypool NP4
* Calls to this number will be recorded for quality, compliance and training purposes.
Property features
- Detached
- Four bedrooms
- Driveway parking and garage
- Sought after area
- Front and rear gardens
- Next to new inn primary school
- Close proximity to local amenities and public transport links
Property description
Situated in the popular residential area of New Inn, Sage & Co. Offer for sale this four bedroom, detached, family home. This property benefits from generous living space which has a tilt and turn door leading to the rear garden, along with a kitchen / diner which is perfect for hosting gatherings for family and friends. Further benefits include a ground floor WC, two good sized bedrooms to the front of the property, a single garage and ample driveway parking. There are also far stretching mountain views towards the Folly Tower and Shell Grotto. Situated next to New Inn Primary School, the property is also in close proximity to local amenities and public transport links, along with the Pontypool and New Inn Train Station. Viewing is highly recommended!
EPC Rating: D
Council Tax Band: E
Entrance
Part glazed front entrance door to:
Entrance Hall
Two radiators, stairs to first floor, coving, doors to:
Cloakroom / Wc
Low level WC, pedestal wash hand basin, opaque double glazed window to side, coving
Kitchen / Diner (6.78m x 3.62m (22'2" x 11'10" ))
Fitted with a range of base and eye level wall units, roll edge work preparation surfaces, inset composite sink, half bowl and drainer unit, ceramic tile splash backs, inset electric hob with filter hood over, inset eye level double oven, plumbing for automatic washing machine, space for fridge/freezer, double glazed window to rear and double glazed window to side, radiator, two built in storage cupboards (with one housing the combi boiler), part glazed door to side
Living Room (6.50m 3.35m (21'3" 10'11"))
Double glazed window to front, double glazed twist and slide door to rear, feature fire place and surround, radiator, coving
First Floor
Access to loft space, doors to:
Bedroom One (3.75m x 3.36m (12'3" x 11'0"))
Double glazed window to front, radiator, built in storage cupboard, ceiling cornice
Bedroom Two (3.20m x 3.09m (10'5" x 10'1"))
Double glazed window to front, fitted wardrobe to one wall, two built in storage cupboard, radiator, coving
Bedroom Three (2.65m x 3.28m (8'8" x 10'9"))
Double glazed window to rear, radiator, coving
Bedroom Four (2.61m x 2.11m (8'6" x 6'11"))
Double glazed window to rear, radiator
Bathroom
Three piece suite comprised: Low level WC, vanity wash hand basin, panelled bath with electric shower over, opaque double glazed window to rear, fully ceramic tile walls and flooring
Outside
Front - Driveway parking, leading to single garage, hedge boarder to one side with remainder laid to lawn.
Rear - Enclosed, rear garden which is mainly laid to lawn with shrub boarders, with remainder laid to patio which offers panoramic views, outside water tap connected.
Tenure
We have been advised that the property is Freehold, to be verified.
Agents Note
The Vendor has advised that the rear extension kitchen area experienced subsidence 7 years ago, with no progressive movement for the last 5 years. The vendor has advised that they will get a structural engineers report. There are approved plans for the demolition and like for like re-build of the extension.
Property info
For more information about this property, please contact
Sage & Co. Property Agents, NP44 on +44 1633 371823 * (local rate)
Disclaimer
Property descriptions and related information displayed on this page, with the exclusion of Running Costs data, are marketing materials provided by Sage & Co. Property Agents, and do not constitute property particulars. Please contact Sage & Co. Property Agents for full details and further information. The Running Costs data displayed on this page are provided by PrimeLocation to give an indication of potential running costs based on various data sources. PrimeLocation does not warrant or accept any responsibility for the accuracy or completeness of the property descriptions, related information or Running Costs data provided here.




































.png)
