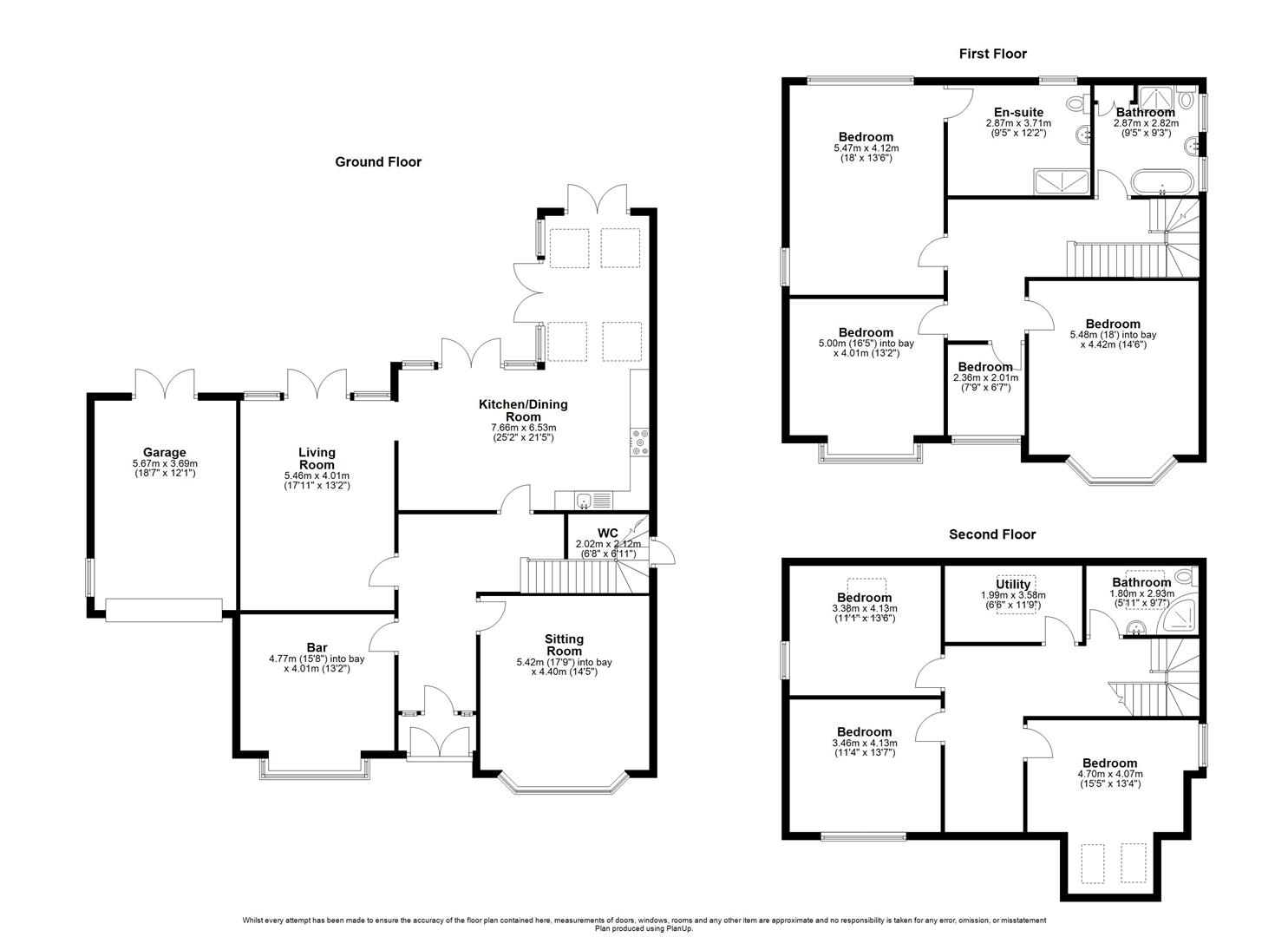Detached house for sale in Ashbourne Avenue, Crosby, Liverpool L23
Just added* Calls to this number will be recorded for quality, compliance and training purposes.
Property features
- Six/seven bedroom detached residence
- Many original features retained with a modern twist
- Highly desirable location
- Four reception rooms
- En-suite to master bedroom
- Tenure: Freehold Council tax band: F
Property description
Nestled in the charming Ashbourne Avenue of Blundellsands, this stunning detached home is a true gem waiting to be discovered. Built in 1906, this impressive six-bedroom residence boasts a wealth of original features that add character and charm to the property with a modern twist.
Blundellsands is one of the region's most in demand suburbs with a wide variety of amenities including excellent transport links via both road & rail adding to the desirability for commuters. The area also offers some of the most prestigious schools in the region, making this ideal for families. There is also a wide variety of shops, restaurants, cafes & bars giving any purchaser the chance for an enviable social life. Crosby Beach is also just a short walk away, giving buyers the opportunity to enjoy this beautiful recreational space!
As you step inside via the vestibule, you are greeted by a grand entrance hall providing access to a WC, spacious sitting room, entertaining room utilised as a bar, rear living room with feature log burning stove and open aspect through to the impressive kitchen diner, that offering versatility and ample space for entertaining guests or simply relaxing with your loved ones. Ascending to the first floor, the landing provides access to three bedrooms and a four-piece bathroom, with the en-suite in the master bedroom providing a touch of luxury and convenience. The upper floor boasts three further bedrooms, a utility room and shower room.
Outside, the property sits on an impressive plot with beautifully landscaped gardens, creating a perfect setting for enjoying the outdoors and hosting gatherings. There is also a double garage and off-street parking.
To truly grasp the essence of this remarkable home, a viewing is essential!
Vestibule
Tiled floor & meter cupboard.
Entrance Hall
Laminate flooring, coving, radiator & stairs to first floor.
Sitting Room
Open cast iron fireplace, double glazed windows, 2 x radiators, exposed wooden flooring & coving.
Bar
Exposed wooden flooring, gas burning stove, radiator, single glazed window & double glazed windows.
Living Room
UPVC 'French' style doors to garden, log burning stove, open aspect to kitchen, 2 x radiators, wooden floor & coving.
Kitchen Diner
3 x UPVC 'French' style doors, range of wall & base units, quartz work tops, central island, 2 x electric ovens, gas burning hob, extractor hood, integrated dishwasher, tiled splash back & 4 x velux windows.
Wc
Basin, plumbing for washing machine, tiled floor, part tiled wall, radiator & UPVC door to side elevation.
Landing
Radiator, lead lined single glazed window with secondary glazing & coving.
Bedroom 1
2 x double glazed windows, radiator, coving & feature fireplace with tiled surround.
En-Suite
Tiled floor, double glazed window, towel radiator, WC, basin, shower unit & spotlights.
Bedroom 2
Radiator, double glazed window, laminate flooring & coving.
Bedroom 3
Radiator, double glazed window, laminate flooring & coving.
Study/Bedroom
Currently utilised as a walk in wardrobe, laminate flooring, double glazed window & radiator.
Bathroom
2 x double glazed windows, WC, basin, radiator, storage cupboard, shower & free standing bath with hand shower.
Upper Landing
Double glazed window, radiator & loft access.
Bedroom 4
Double glazed window, 2 x velux windows, laminate floor, radiator & cast iron fireplace.
Bedroom 5
Double glazed window, laminate floor & radiator.
Bedroom 6
Double glazed window, velux window, radiator & cast iron fireplace.
Shower Room
Shower unit, WC, basin, velux window, radiator, part tiled wall & tiled floor.
Utility Room
Plumbing for washing machine, wooden floor, radiator & velux window.
Externally
Front garden with driveway parking, mature borders, laid to lawn & single garage. Rear garden with laid to lawn & patio areas.
Property info
For more information about this property, please contact
Berkeley Shaw, L23 on +44 151 382 0973 * (local rate)
Disclaimer
Property descriptions and related information displayed on this page, with the exclusion of Running Costs data, are marketing materials provided by Berkeley Shaw, and do not constitute property particulars. Please contact Berkeley Shaw for full details and further information. The Running Costs data displayed on this page are provided by PrimeLocation to give an indication of potential running costs based on various data sources. PrimeLocation does not warrant or accept any responsibility for the accuracy or completeness of the property descriptions, related information or Running Costs data provided here.
















































.png)

