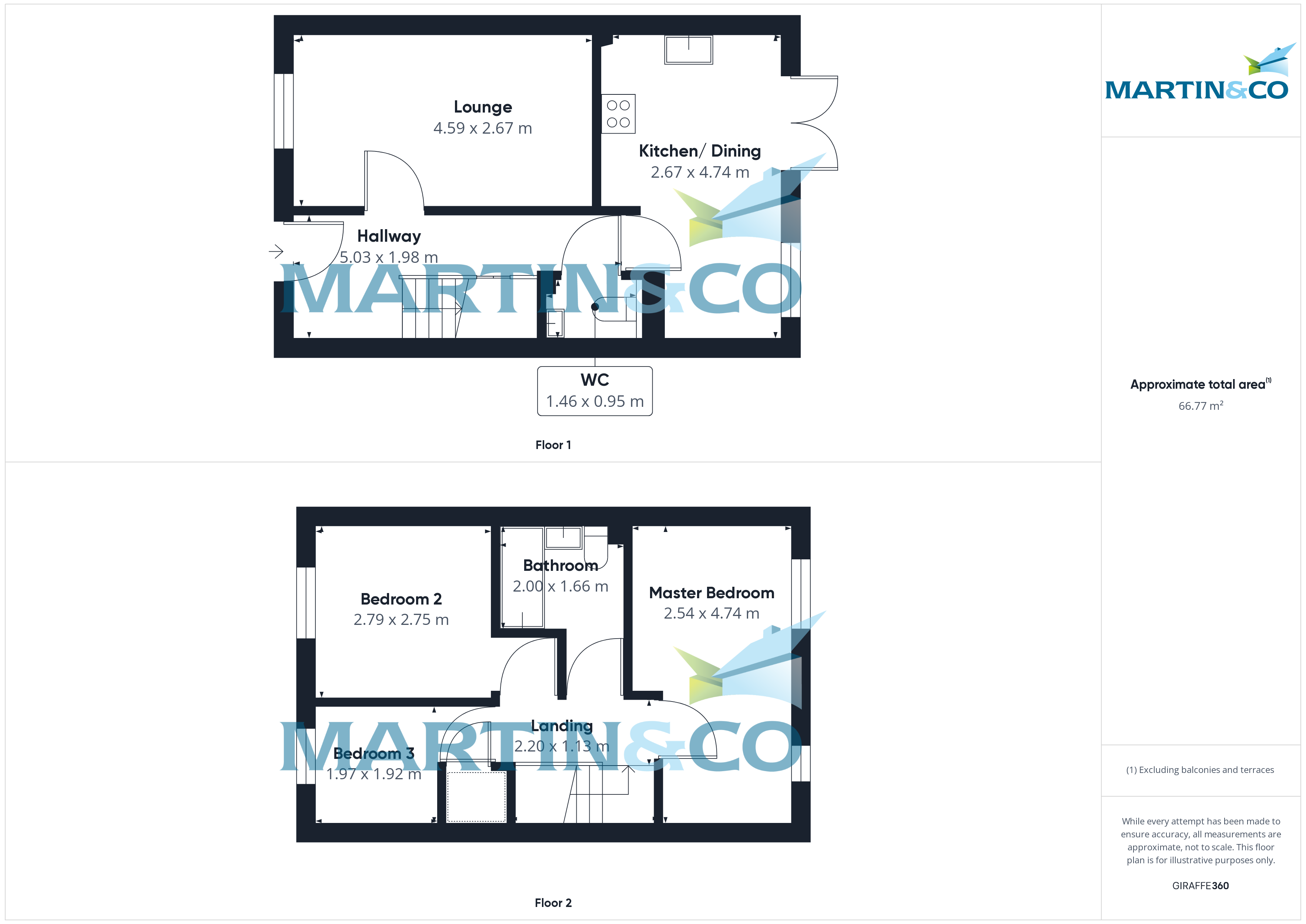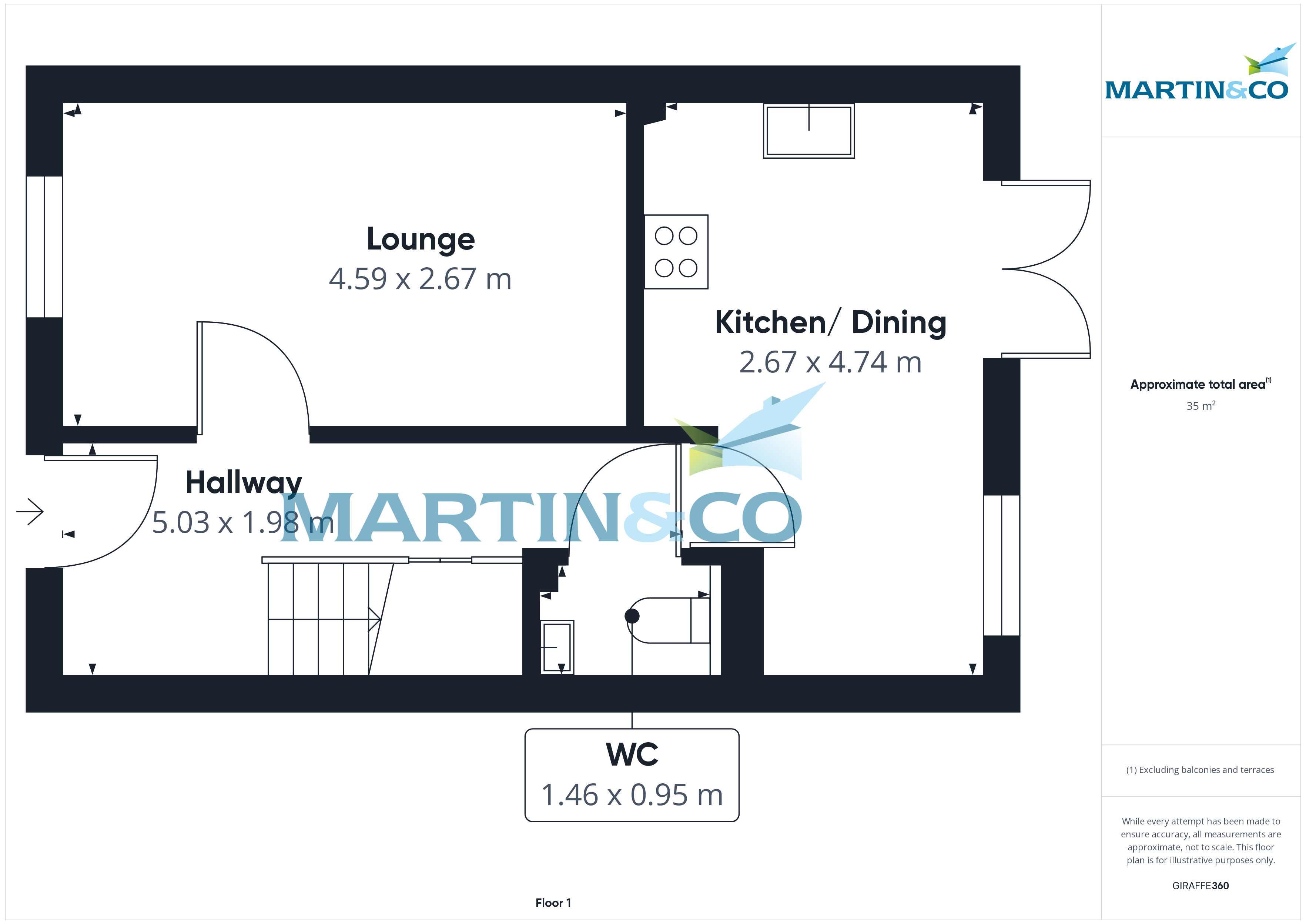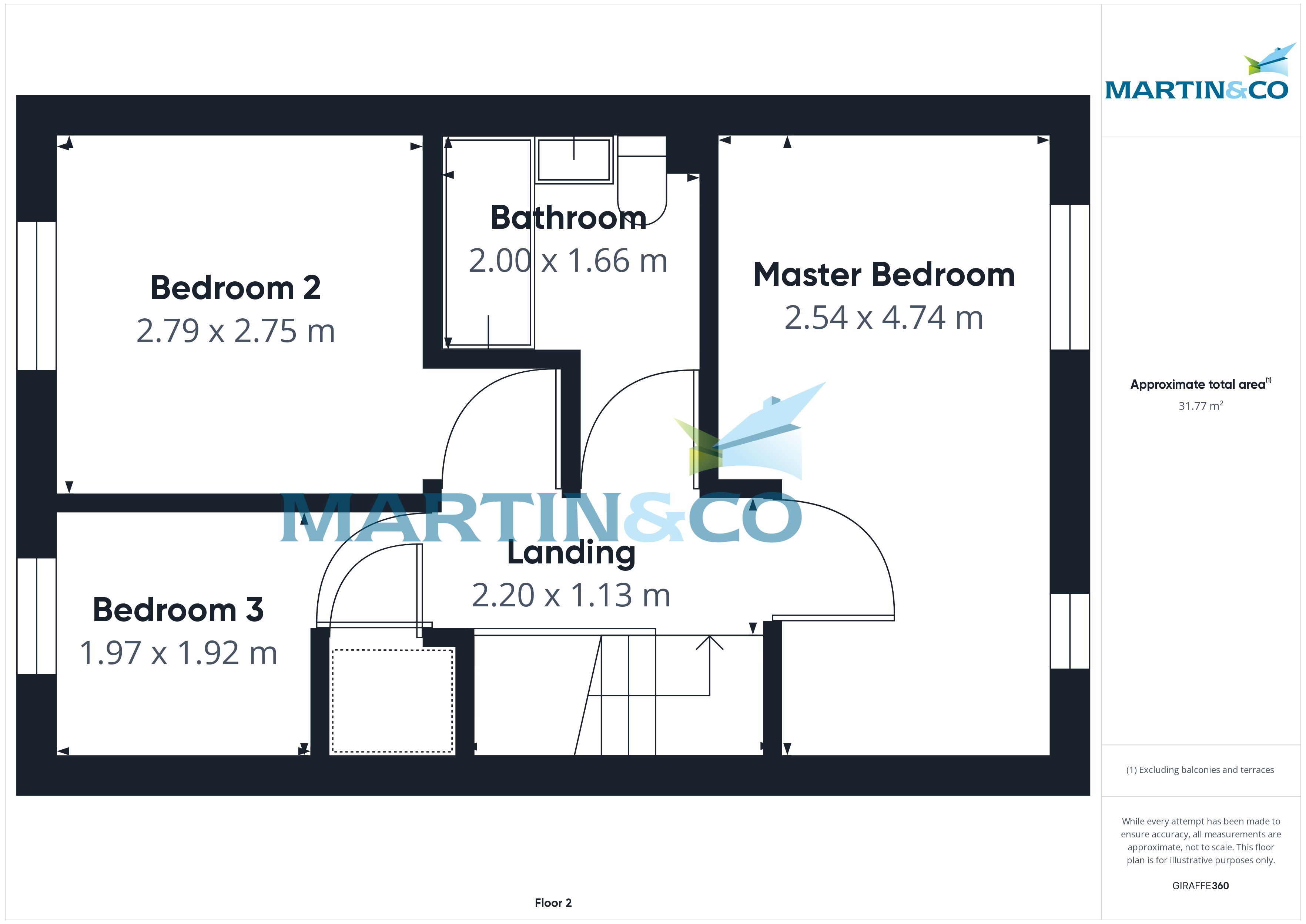Terraced house for sale in Harbour Drive, Garston, Liverpool L19
Just added* Calls to this number will be recorded for quality, compliance and training purposes.
Property features
- Three bedrooms
- Family home
- Close To Great Local Amenities
- Highly Desirable Residential Suburb
- Great link to motorway
- Rear garden
- Driveway
- Train stations nearby
- Easy distance to Airport
- EPC- C
Property description
Martin and Co are delighted to welcome to this stunning modern three bedroom home located at Harbour Drive, L19. Situated in a vibrant, friendly neighbourhood, the residence enjoys an advantageous location with ease of access to indispensable amenities. The property is offered to a good standard throughout and would make an ideal home for professionals and families alike. An early viewing is highly recommended to secure this lovely home.
Martin and Co are delighted to welcome you to this well positioned pretty home, located in a quiet and beautiful setting and within very close proximity of all major amenities such as Liverpool South Parkway Station with links not only to different parts of the city but to nearby towns. Its link to Lime street station connects it to the rest of the country too. Embrace local amenities such as Garston Hospital is only a few minutes drive as are some of the best local schools, large parks for picnics and walks, top rated fitness Centres e.g. David Lloyd Speke and Lifestyles offering a comprehensive range of workout equipment, classes and wellness services. Speke shopping Centre is within a few minutes drive and the main shopping centre in town with all its high end shops is a direct bus ride from the bus stop located within a few minutes walk of the property.
EPC- C
All measurements are approximate and cannot be relied upon for any future purpose and no liability is taken for any errors.
Freehold property
council tax band- B
Hallway 16' 6" x 6' 5" (5.03m x 1.98m) A welcoming and stylish hallway setting the trend throughout this lovely home with radiator, access to downstairs W/C, access to all downstairs rooms including a large sitting room with a beautiful view to the front and to a well appointed kitchen/dining area overlooking a neat back garden and stairs leading to 3 large bedrooms upstairs and a pleasant bathroom.
Lounge 15' 0" x 8' 9" (4.59m x 2.67m) A bright spacious lounge with wood effect flooring, two radiators, power points and UPVC double glazed windows offering views to the front of the property.
Kitchen/diner 8' 9" x 15' 6" (2.67m x 4.74m) A beautiful modern fitted kitchen with a range of matching wall and base units with worktop over, stainless steel sink and drainer inset to worktop with tap over, gas hob inset to worktop with extractor hood above, integrated oven, plumbing space for washing machine, space for fridge/freezer, space for dinning table and chairs and UPVC double glazed French doors offering views and access onto the pretty rear garden and throwing in streams of natural light.
WC 4' 9" x 3' 1" (1.46m x 0.95m) Having low flush WC, semi-pedestal sink and radiator.
Landing 7' 2" x 3' 8" (2.20m x 1.13m) A bright and airy landing with power points, loft hatch and access to all first floor rooms.
Master bedroom 8' 3" x 15' 6" (2.54m x 4.74m) A good sized light and airy master bedroom with carpet flooring, power points, radiator and two UPVC double glazed window overlooking the rear garden.
Bedroom 2 9' 1" x 9' 0" (2.79m x 2.75m) Another great sized bedroom having carpet flooring, power points, radiator and a UPVC double glazed window overlooking the front of the property.
Bedroom 3 6' 5" x 6' 3" (1.97m x 1.92m) A further light and airy bedroom having carpet flooring, power points, radiator, built in storage cupboard and a UPVC double glazed window overlooking the front garden.
Bathroom 6' 6" x 5' 5" (2.00m x 1.66m) A fabulous modern family bathroom with low level WC, sink inset to vanity unit with mixer tap over, bath with mixer tap and shower over, chrome towel rail, part tiled walls, tile effect flooring and spotlights inset to ceiling.
Outside The front approach is mainly paved for driveway providing ample space for off road parking.
The wonderful sunny rear garden is mainly laid to lawn for ease of maintenance with a terrace area which is a fantastic space to entertain family and friends while you while away those long hot summer days.
Property info
For more information about this property, please contact
Martin & Co Liverpool South, L18 on +44 151 382 7959 * (local rate)
Disclaimer
Property descriptions and related information displayed on this page, with the exclusion of Running Costs data, are marketing materials provided by Martin & Co Liverpool South, and do not constitute property particulars. Please contact Martin & Co Liverpool South for full details and further information. The Running Costs data displayed on this page are provided by PrimeLocation to give an indication of potential running costs based on various data sources. PrimeLocation does not warrant or accept any responsibility for the accuracy or completeness of the property descriptions, related information or Running Costs data provided here.











































.png)
