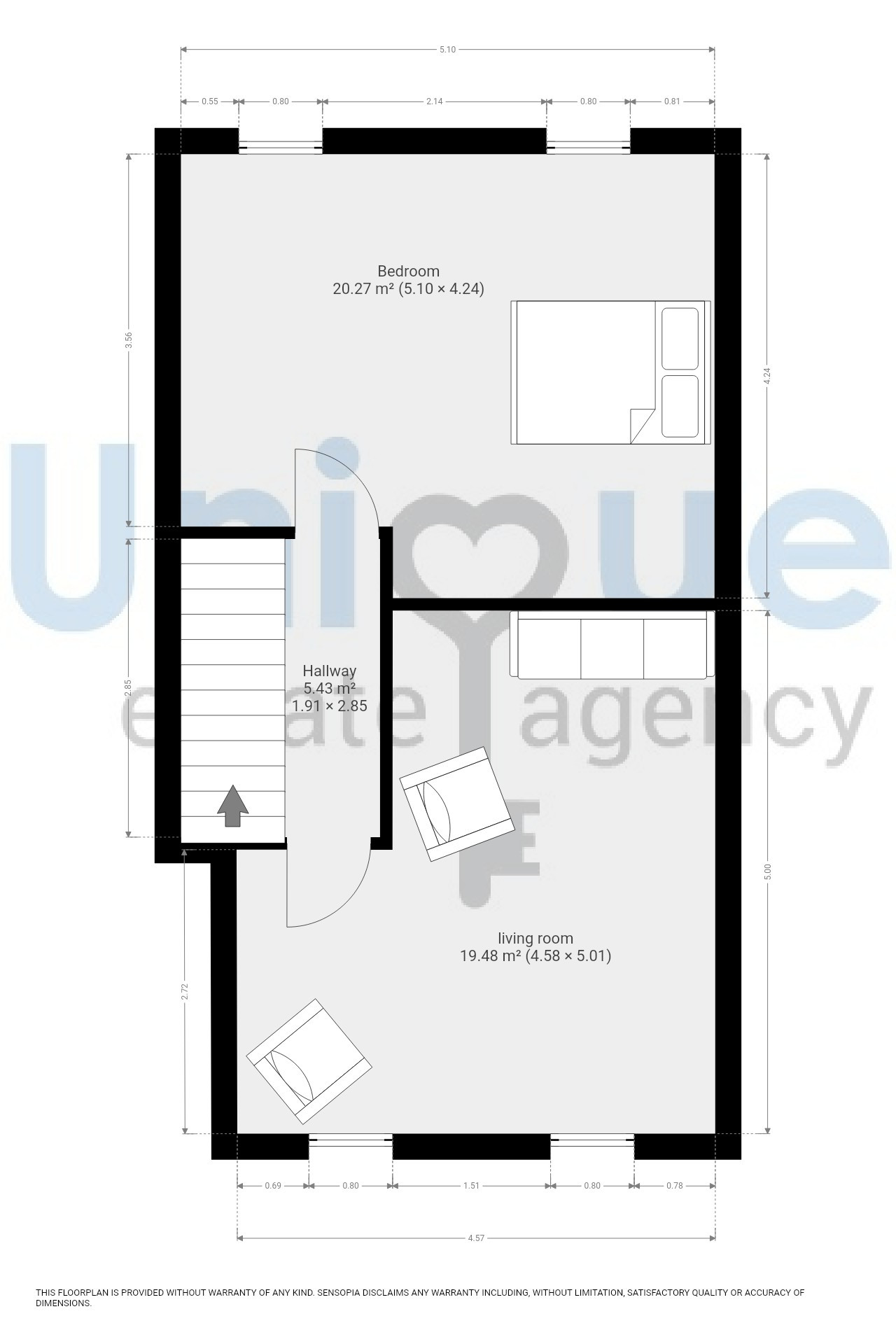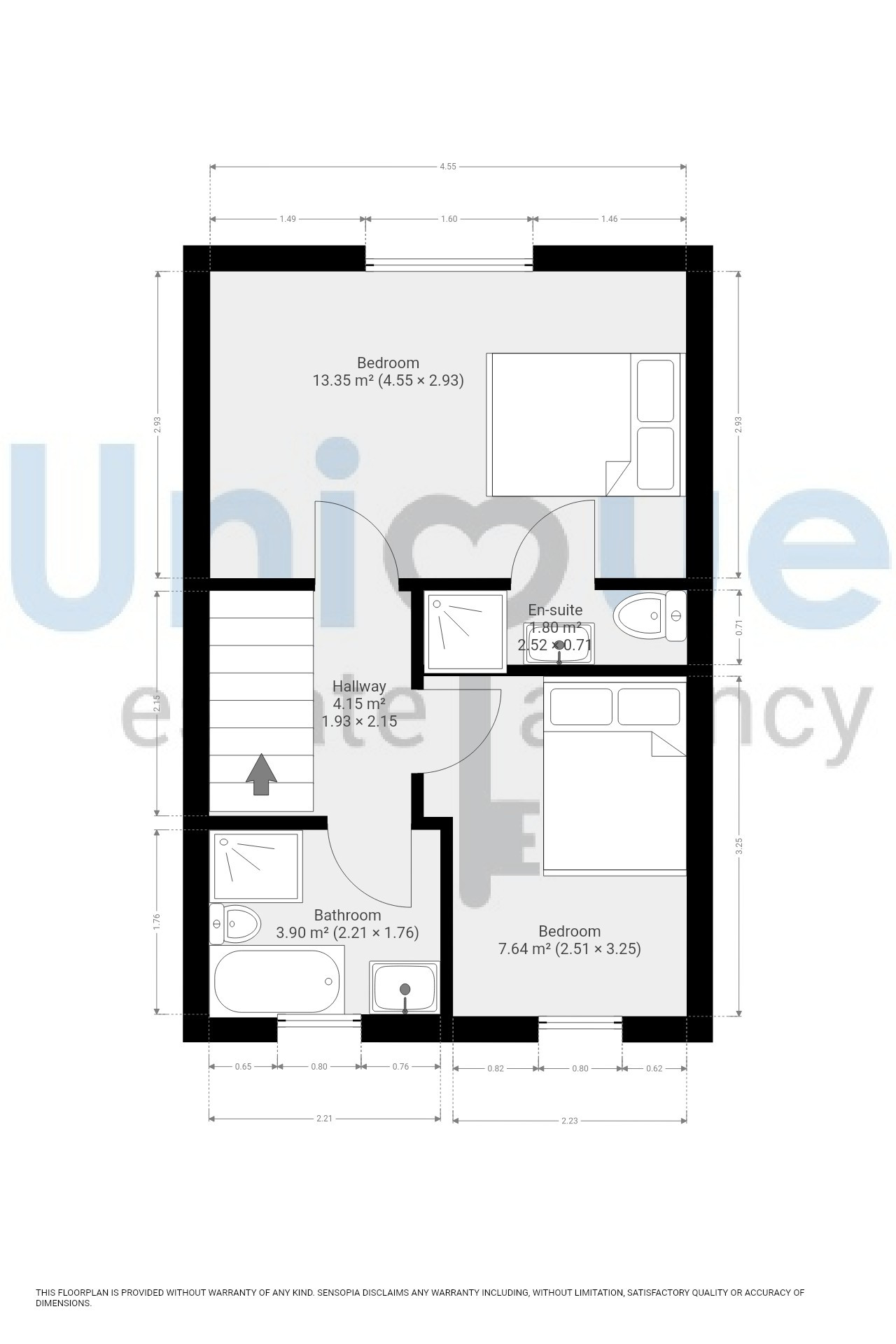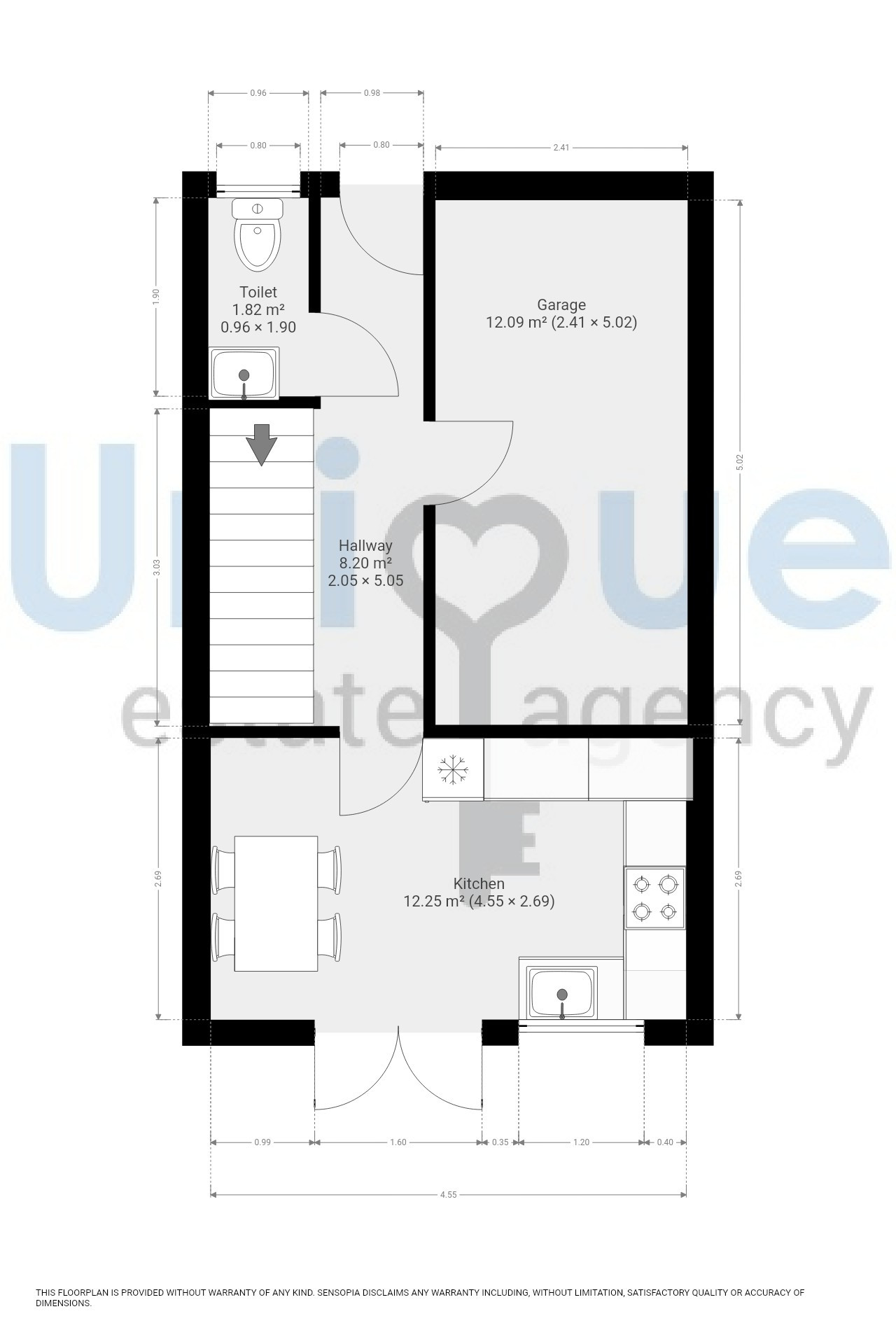Town house for sale in Chestnut Gardens, Thornton-Cleveleys FY5
* Calls to this number will be recorded for quality, compliance and training purposes.
Property features
- Three Double Bedrooms
- En-suite from master bedroom
- Prime Location, Quiet Cul-De-Sac
- Fantastic Family Bath And Shower Room
- **immaculate property - Ready To Walk Into**
- Enclosed rear garden
- Modern Fitted Kitchen
- Integral Garage.
Property description
Spacious, End Terrace, Town House Situated In A Quiet Cul-de-Sac Location, Close To Local Amenities To Include Local Shops, Choice Of Primary Schools With Excellent Transport Links Nearby. Offering Versatile Living Accommodation With Three Double Bedrooms, Master With En-Suite, Spacious Lounge, Modern Fitted Kitchen, Family Bath & Shower Room, Enclosed Rear Garden And Integral Garage, Providing Off Road Parking.
The entrance hallway is welcoming with stairs up the the first floor landing, doors through to the downstairs wc, modern fitted kitchen/dining room and integral garage.
The modern fitted kitchen is attractively presented, offering a range of wall and base units with generous work surface area. Integrated oven and gas hob with extractor over. There is plumbing in situ for a washing machine and space for an upright fridge freezer. Along with cupboard housing the new boiler (Four months old, with a 7 year warranty). There is an ample floor space for a family dining table and chairs with French doors out into the rear garden creating a real fluid family living and entertaining space.
The ground floor wc is also beautifully presented consisting of of low flush wc, hand wash basin and half tiled walls.
To the first floor landing is a generous sized lounge and one of the double bedrooms. The L-shaped lounge is stunning, offering two windows to the rear elevation of the property and feature fireplace with electric fire, along with ample floor space for soft seating. Finishing off the first floor is a double bedroom, with two windows to the front aspect allowing for plenty of natural light and built in wardrobes, allowing for plenty of storage.
To the second floor landing, carrying on the theme of being beautifully presented, is two double bedrooms and a family bath and shower room. The master bedroom to the front aspect of the property is an outstanding size, offering a range of built in wardrobes and a well presented en suite shower room that comprises shower cubicle, hand wash basin, low flush wc and attractive feature wall tiles. The second double bedroom on the first floor is another fantastic sized room with large window allowing plenty of natural light and ample floor space for free standing furniture.
The modern family bathroom comprises bath with shower cubicle with sliding door, panelled bath, pedestal hand wash basin, with storage under and low flush wc.
Externally, to the front aspect this property there is off street parking for one vehicle via the driveway and a generous sized integral garage with power, lighting and up and over door. The rear garden offers enclosed fenced boundaries, with Indian stone paved seating area and shaped flower beds leading towards an artificial grass area, offering the perfect space to soak in the sun and relax.
Viewing is a must to appreciate this lovely family home, call Unique on to arrange a viewing.
EPC: C
Council Tax: C
Internal Living Space: 101 sqm approx
Tenure: Leasehold, to be confirmed by your legal representative.
Hall (2.05m x 5.05m)
Ground Floor WC (0.96m x 1.90m)
Kitchen (4.55m x 2.69m)
First Floor Landing (1.91m x 2.85m)
First Floor Bedroom (5.10m x 4.24m)
Living Room (4.58m x 5.01m)
Second Floor Landing (4.55m x 2.93m)
Master Bedroom (1.93m x 2.15m)
En-Suite (2.52m x 0.71m)
Third Bedroom (2.51m x 3.25m)
Bathroom (2.21m x 1.76m)
Garage (2.41m x 5.02m)
Property info
For more information about this property, please contact
Unique Estate Agency Ltd - Thornton-Cleveleys, FY5 on +44 1253 520961 * (local rate)
Disclaimer
Property descriptions and related information displayed on this page, with the exclusion of Running Costs data, are marketing materials provided by Unique Estate Agency Ltd - Thornton-Cleveleys, and do not constitute property particulars. Please contact Unique Estate Agency Ltd - Thornton-Cleveleys for full details and further information. The Running Costs data displayed on this page are provided by PrimeLocation to give an indication of potential running costs based on various data sources. PrimeLocation does not warrant or accept any responsibility for the accuracy or completeness of the property descriptions, related information or Running Costs data provided here.









































.png)

