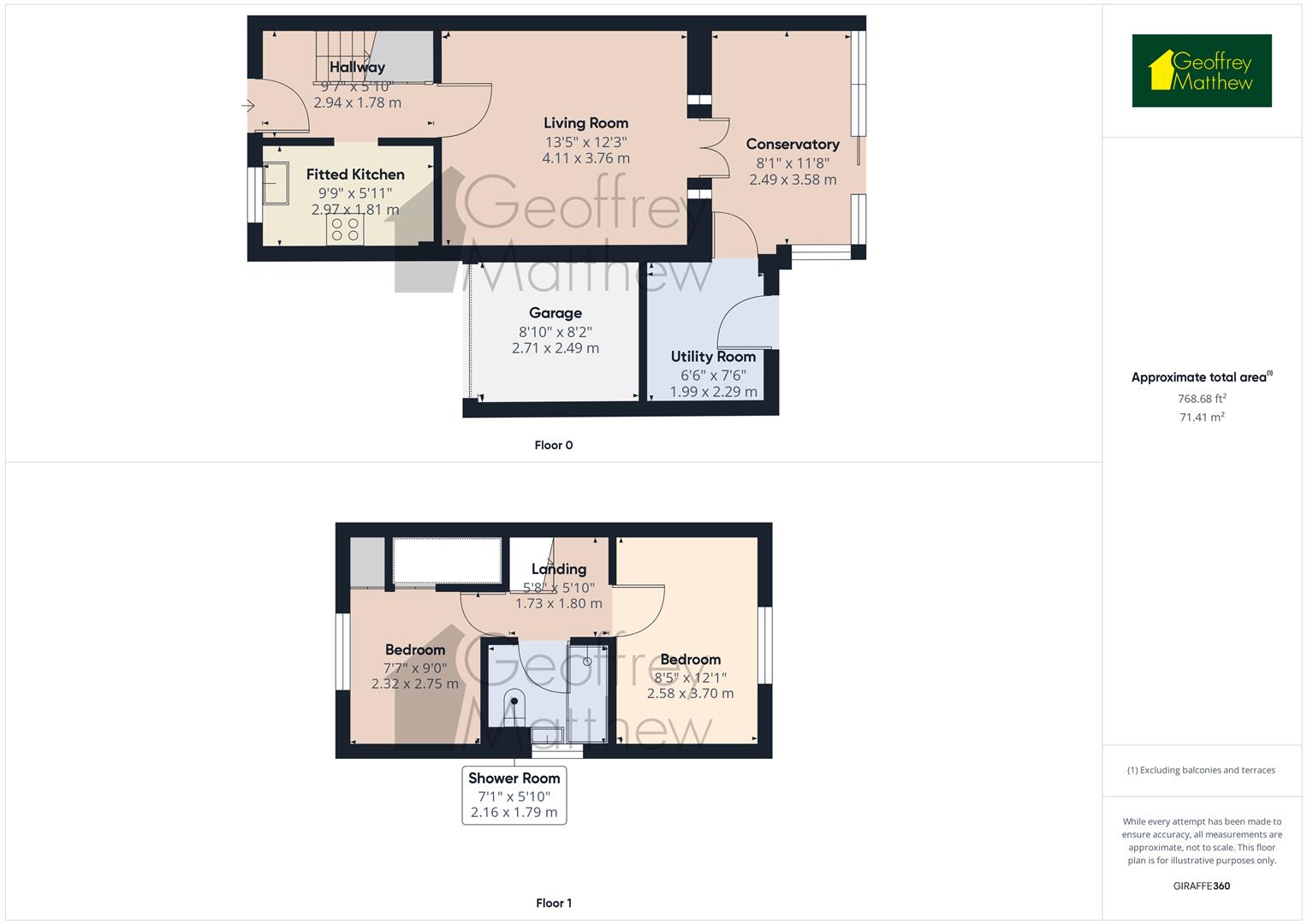Semi-detached house for sale in Montfitchet Walk, Chells Manor, Stevenage SG2
Just added* Calls to this number will be recorded for quality, compliance and training purposes.
Property features
- Excellently Presented and tastefully Modernised Two Bedroom Semi Detached Property
- Garage (Partly Converted) and Driveway
- Located in a Peaceful Cul De Sac in Chells Manor
- Fitted Kitchen
- Lounge/Diner Opening to Conservatory
- Utility Room (Part of the Garage)
- Two Double Bedrooms
- Fitted Shower Room
- Rear Tropical Garden
- Viewing Highly Recommend
Property description
Excellently presented and tastefully Modernised Two Bedroom Semi Detached Property with garage (Partly Converted) and driveway located in a Peaceful cul de sac in chells manor. Features include, fitted kitchen, Lounge/Diner opening to conservatory, Utility Room (Part of the Garage) two double bedrooms, Fitted Shower Room, Rear tropical Garden, viewing highly recommended.
Entrance Hallway
Engineered Oak Flooring, Coconut Matting, Consumer Unit, Double Glazed Window to Front Aspect, Stairs to 1st Floor Landing, Under Stairs Cupboard, Door to Kitchen Area and Lounge.
Modern Kitchen (2.97m x 1.80m (9'9 x 5'11))
Work Surfaces, Induction Neff Hob, Electric Oven and Extractor Fan, Tiled Splash Back, Ceramic Sink and Mixer Tap, Integrated Slimline Stoves Dishwasher, Built in Fridge/Freezer, LED Spot Lighting.
Lounge Area (4.09m x 3.73m (13'5 x 12'3))
Double Panel Radiator, Engineered Oak Flooring, Dado Rail, Coved Ceiling, T.V Point, Double Doors Opening to Conservatory, Door Opening to Utility Room.
Conservatory With Solid Roof (Installed In April 2
Porcelain Tiled Flooring, Shelving Unit, Up Lighters, Sockets, French Sliding Door Opening to Rear Garden, Door to Utility Room, Double Panel Radiator.
Utility Room (Part Of The Rear Of The Garage) (1.98m x 2.29m (6'6 x 7'6 ))
Cupboards at Eye and Base Level, Works Surfaces, Space for Tumble Dryer and Fridge, Engineered Oak Flooring, French Doors Opening to Garden, Extractor Fan.
Landing (1.73m x 1.78m (5'8 x 5'10))
Doors to all rooms, Carpeted, LED Spot Lighting, Loft Access.
Bedroom One (2.57m x 3.68m (8'5 x 12'1 ))
Double Panel Radiator, Double Glazed Window to Rear Aspect, Carpeted.
Bedroom Two (2.31m x 2.74m (7'7 x 9'0 ))
2 x Fitted Over stairs Cupboard, Combi Main Boiler (Installed in 2023), 2 x Shelving Units.
Fitted Shower Room (2.16m x 1.78m (7'1 x 5'10 ))
Double Length Shower Cubicle and Tray, Misted Double Glazed Window to Side Aspect, Wash Basin with Tiled Splash Back, Towel Radiator, Low Level W.C, Mirrored Wall, LED Spot Lighting.
Tropical Style Rear Garden
Solid Wood Decking Boards, Flower and Shrub Boarders, Side Gated Access, Outside Lighting, Timber Fencing (Replaced in 2022).
Garage (No Building Regs) And Driveway (2.69m x 2.49m (8'10 x 8'2 ))
Power and Lighting, Metal Up and Over Door, Driveway to the Front.
Local Information
Montfichet Walk is situated in the highly respectable location in Chells Manor built in the late 1980's early 1990's with easy access to Open Countryside including Box Wood and Walkern Village.
Property info
For more information about this property, please contact
Geoffrey Matthew, SG1 on +44 1438 412158 * (local rate)
Disclaimer
Property descriptions and related information displayed on this page, with the exclusion of Running Costs data, are marketing materials provided by Geoffrey Matthew, and do not constitute property particulars. Please contact Geoffrey Matthew for full details and further information. The Running Costs data displayed on this page are provided by PrimeLocation to give an indication of potential running costs based on various data sources. PrimeLocation does not warrant or accept any responsibility for the accuracy or completeness of the property descriptions, related information or Running Costs data provided here.






























.png)
