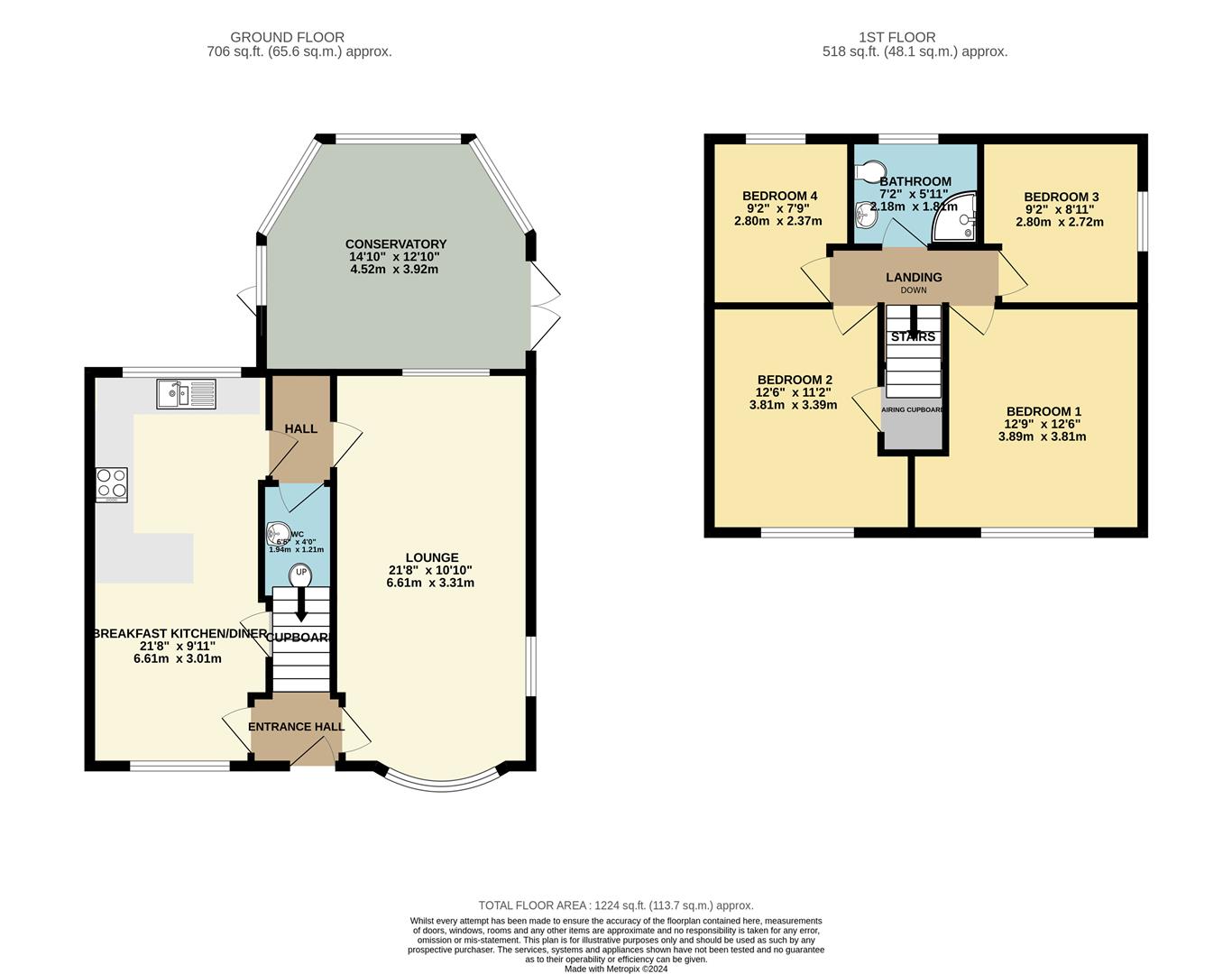Detached house for sale in Shelton Avenue, East Ayton, Scarborough YO13
* Calls to this number will be recorded for quality, compliance and training purposes.
Property features
- Four bedroom detached family home
- Through lounge
- Breakfast kitchen/dining room
- Downstairs WC
- South/west facing gardens and garage
- Set in the popular village of east ayton
Property description
This is a rare opportunity to move into a four bedroomed home in one of the best locations on this popular estate: A large corner plot with patio and garden to the south and west that capture the sun all day and evening. Ideally located close to the many amenities in the village, you are also a stroll away from the North Yorkshire Moors.
This home is well-decorated and maintained with double-glazing throughout and gas central heating via a combination boiler. Downstairs, the spacious lounge with bow window to the front and the kitchen diner with breakfast bar and modern units are enhanced by the large, light conservatory with double doors that open into the garden. There is a downstairs toilet and under-the-stairs storage cupboard. Upstairs, this family home has two double bedrooms plus two single rooms and a shower room with electric shower. Outside it also has a detached garage and driveway.
East Ayton is a very popular village on the edge of the moors with an active local community served by a regular bus route. The primary school - recently rated as ‘Good' by ofsted, post office, dentist and doctors surgeries, library, shop and garage, barbers and choice of restaurants are all a short walk from this family home which is set well back from the main road. Living here puts you at the heart of the community but the gardens and corner plot create space and give views across the Vale of Pickering and towards Staxton Hill.
Contact cph today on or visit to arrange your appointment and make sure you don’t miss out on the opportunity to look around this detached family home.
Accommodation:
Ground Floor
Entrance Hall (1.5m x 1.5m (4'11" x 4'11"))
Lounge (6.6m x 3.3m max (21'7" x 10'9" max))
Breakfast Kitchen/Diner (6.6m x 3.0m max (21'7" x 9'10" max))
Downstairs Wc (1.9m x 1.2m (6'2" x 3'11"))
Conservatory (4.7m max x 3.9m max (15'5" max x 12'9" max))
First Floor
Landing (2.8m x 0.9m (9'2" x 2'11"))
Bedroom One (3.9m max x 3.8m max (12'9" max x 12'5" max))
Bedroom Two (3.8m max x 3.4m max (12'5" max x 11'1" max))
Bedroom Three (2.7m max x 2.7m max (8'10" max x 8'10" max))
Bedroom Four (2.7m max x 2.3m max (8'10" max x 7'6" max))
Bathroom (2.2m x 1.7m (7'2" x 5'6"))
Details Prepared/Ref
Tlpf/270624
Property info
For more information about this property, please contact
CPH Property Services, YO11 on +44 1723 266894 * (local rate)
Disclaimer
Property descriptions and related information displayed on this page, with the exclusion of Running Costs data, are marketing materials provided by CPH Property Services, and do not constitute property particulars. Please contact CPH Property Services for full details and further information. The Running Costs data displayed on this page are provided by PrimeLocation to give an indication of potential running costs based on various data sources. PrimeLocation does not warrant or accept any responsibility for the accuracy or completeness of the property descriptions, related information or Running Costs data provided here.














































.png)



