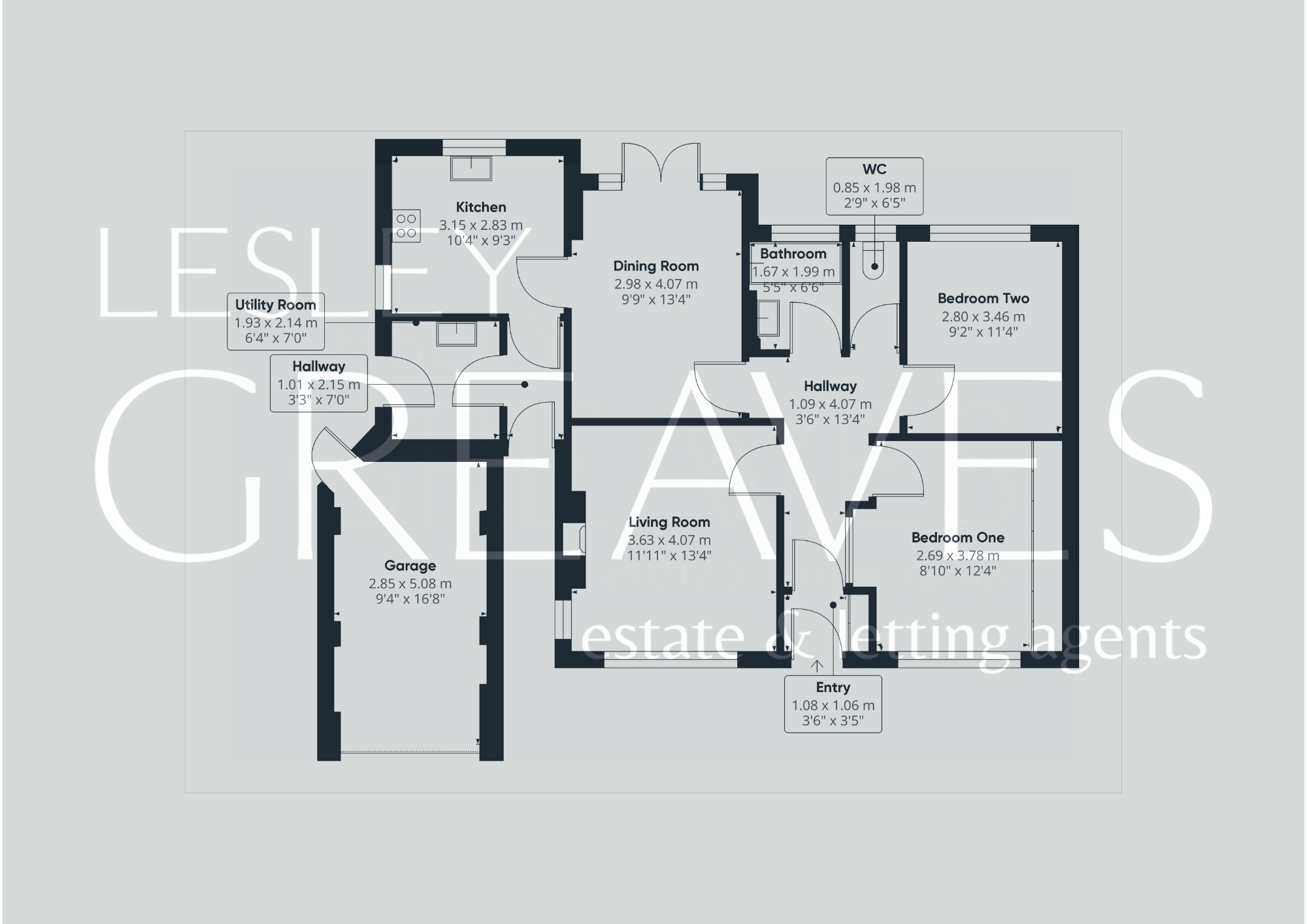Detached bungalow for sale in Linden Grove, Gedling, Nottingham NG4
Just added* Calls to this number will be recorded for quality, compliance and training purposes.
Property features
- Detached Traditional Bungalow
- Two Reception Rooms
- Utility Room
- Shaker Style Kitchen
- Landscaped Gardens
- Garage
- Two Double Bedrooms
Property description
Double Bedrooms * Two Reception Rooms * Utility Room * Landscaped Gardens * Garage * Shaker Style Kitchen
Well presented, traditional detached bungalow with a block paved driveway, garage and landscaped gardens. Sections have been created in the beautiful rear garden providing multiple areas of interest incorporating decking and patios, a pergola, shed and feature pond.
In brief, the porch has a useful built in cloaks cupboard and door to an entrance hallway fitted with picture railing, feature glazing and wood flooring. The living room has a feature gas fire suite and there are two double bedrooms. The bathroom is a two piece suite with a wash hand basin set within a vanity unit and a Whirlpool system bath with a mixer shower over. There is a separate WC. The dining room has tiled floor, French doors into the rear garden and a door to the kitchen. The kitchen is fitted with a range of shaker style units with a fitted double oven, induction hob, extractor and integrated fridge. A door leads to a second front entrance which leads to the utility room which is fitted with units and has under counter spaces for a washing machine, dishwasher and tumble dryer.
Gedling is a popular and well-established residential area close to schools, shops, pubs, restaurants, public transport and leisure facility. It is also well known for its Country Park which has a play area and café.
• Freehold
• Council Tax Band C
living room 13' 4" x 11' 11" into recess (4.06m x 3.63m)
dining room 13' 4" x 9' 9" (4.06m x 2.97m)
kitchen 10' 4" x 9' 3" (3.15m x 2.82m)
utility room 7' 0" x 6' 4" (2.13m x 1.93m)
bathroom 6' 6" x 5' 5" (1.98m x 1.65m)
WC 6' 5" x 2' 9" (1.96m x 0.84m)
bedroom one 12' 4" x 8' 10" to wardrobes (3.76m x 2.69m)
bedroom two 11' 4" x 9' 2" (3.45m x 2.79m)
garage 16' 8" x 9' 4" (5.08m x 2.84m)
Property info
For more information about this property, please contact
Lesley Greaves Estate and Lettings Agents, NG4 on +44 115 774 2525 * (local rate)
Disclaimer
Property descriptions and related information displayed on this page, with the exclusion of Running Costs data, are marketing materials provided by Lesley Greaves Estate and Lettings Agents, and do not constitute property particulars. Please contact Lesley Greaves Estate and Lettings Agents for full details and further information. The Running Costs data displayed on this page are provided by PrimeLocation to give an indication of potential running costs based on various data sources. PrimeLocation does not warrant or accept any responsibility for the accuracy or completeness of the property descriptions, related information or Running Costs data provided here.


























.png)
