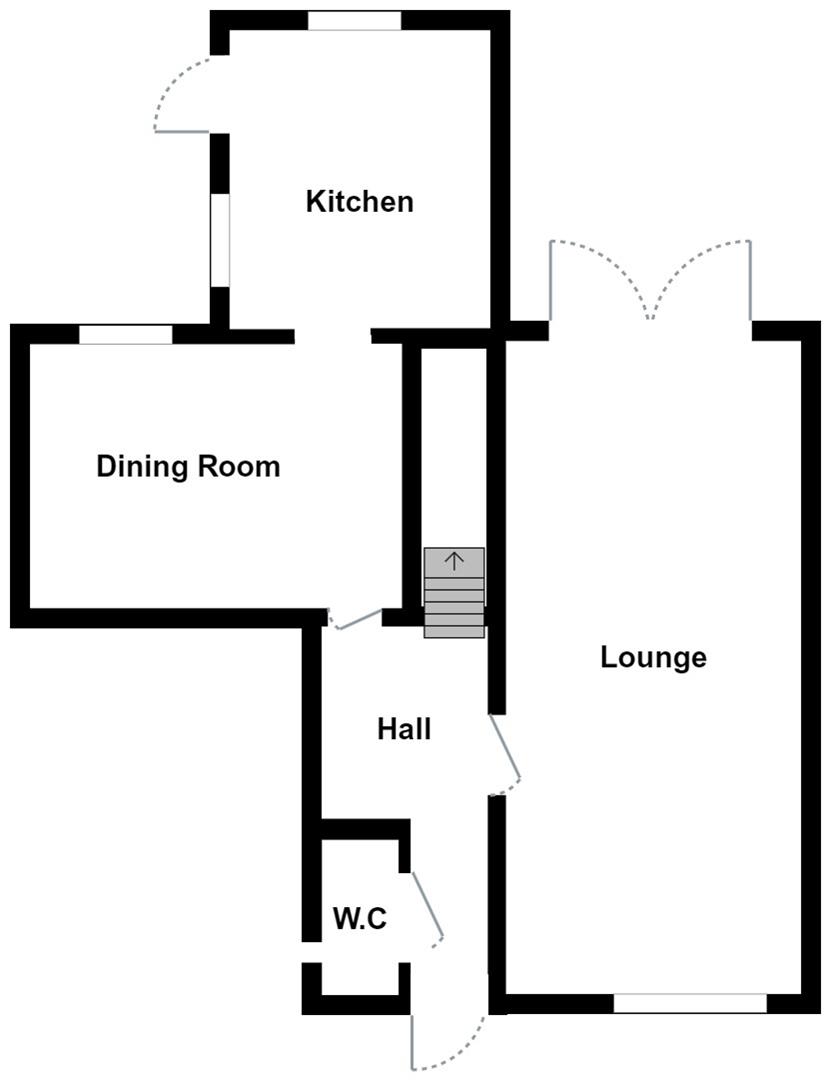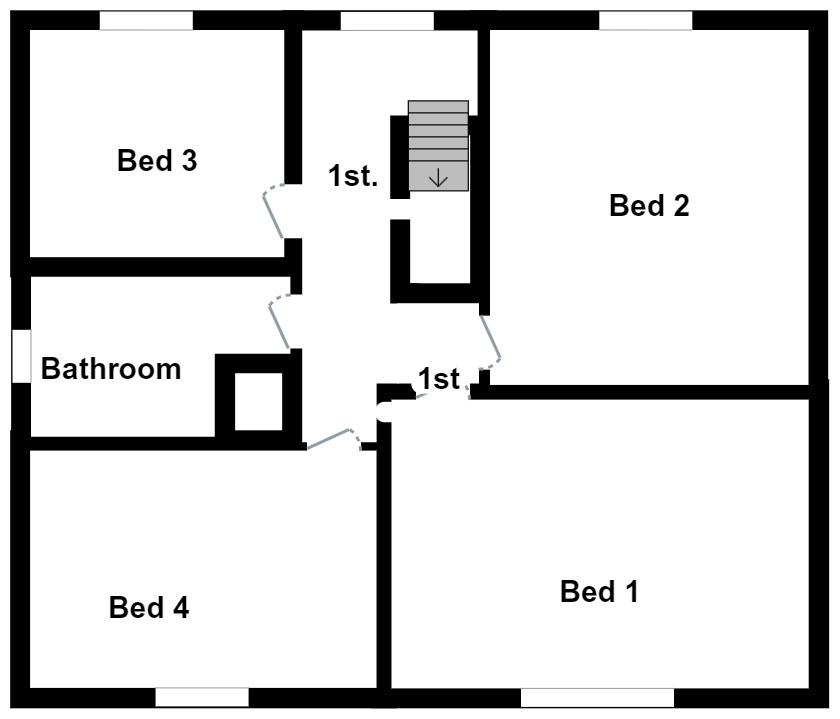Detached house for sale in Dulwich Gardens, Canton, Cardiff CF5
* Calls to this number will be recorded for quality, compliance and training purposes.
Property features
- Rarely available
- Link detached family home
- Four bedrooms
- Two reception rooms
- Kitchen/ breakfast room
- Ground floor cloakroom
- Close to amenities
- Close to parks
- Council tax band
- EPC
Property description
A rare opportunity to acquire a link detached family home with driveway & garage with no onward chain!
Dulwich Gardens, is situated in a highly sought after area, an ideal location for those who appreciate a sense of community while still being close to all amenities. From charming local shops to beautiful parks and reputable schools, this area has everything you need for a comfortable lifestyle.
The interior of the house is light and well presented, with well proportioned rooms that are filled with plenty of natural light, creating a warm and inviting atmosphere. The detached nature of the property ensures privacy and a sense of exclusivity, making it a peaceful retreat with its perfect blend of tranquillity and convenience. The four bedrooms offer versatility, whether you need a home office, a playroom for the kids, or simply a cozy space to unwind.
The accommodation in brief comprises of: Hall, cloakroom, lounge, dining room, kitchen/ breakfast room, landing, four bedrooms and bathroom. Outside is a useful utility area and the property further benefits from driveway, garage and a lovely enclosed rear garden.
For further information please contact Hern and Crabtree Pontcanna.
Front
Hall
The property is entered through a double glazed panelled door to the Hall. Textured ceiling. Coving to the ceiling. Radiator. Central heating thermostat control. Staircase rising to the first floor. Door giving access to the lounge, dining room, kitchen and ground floor cloakroom.
Cloakroom
A modern two piece suite in white comprising: WC and wash hand basin set into vanity unit with storage cupboards. Heated towel radiator. Walls are part tiled. Obscure glazed window to the front elevation. Textured ceiling. Tiled flooring.
Lounge (6.99m'' x 3.25m'' (22'11'' x 10'8''))
A light and spacious principle reception room with dual aspect having double glazed window to the front elevation and double glazed window and door to the rear giving access to the landscaped garden. Textured ceiling. Coving to the ceiling. Wall mounted gas fire. Two radiators.
Dining Room (3.71m'' x 2.69m'' (12'2'' x 8'10''))
A bright room with double glazed window to the rear elevation with aspect to the garden. Radiator. Textured ceiling. Coving to the ceiling. Door to understairs storage cupboard. Access to:
Kitchen/ Breakfast Room (3.33m'' x 2.64m'' (10'11'' x 8'8''))
A contemporary style kitchen/ breakfast room fitted with a range of matching wall and base units with cupboards and drawers offering ample storage facilities with white high gloss doors and black worktops over. One and a half bowl stainless steel sink drainer unit with mixer tap and instant hot water above. Built in electric oven and grill. Induction hob and chimney style extractor fan above. Plumbing for dishwasher. Space for fridge. Breakfast bar style unit. Double glazed windows to the side and rear elevations. Double glazed door to the side giving access to the garden. Radiator. Textured ceiling.
Landing
Textured ceiling. Access to the loft space. Double glazed window to the rear elevation. Built in storage cupboard. Doors to all bedrooms and bathroom.
Bedroom One (3.81m'' x 3.02m'' (12'6'' x 9'11''))
A light principle bedroom. Double glazed window to the front elevation. Radiator. Textured ceiling. Wall to wall, floor to ceiling fitted wardrobes with sliding mirrored doors.
Bedroom Two (3.66m x 3.28m'' (12' x 10'9''))
A lovely second double bedroom. Double glazed window to the rear elevation. Textured ceiling. Radiator.
Bedroom Three (2.46m'' x 2.72m'' (8'1'' x 8'11''))
Double glazed window to the rear elevation with aspect to the garden. Radiator. Textured ceiling.
Bedroom Four (3.61m'' x 2.41m'' (11'10'' x 7'11''))
Double glazed window to the front elevation. Radiator. Textured ceiling.
Family Bathroom
A three piece suite in champagne comprising: Panelled bath with mains pressure shower over, pedestal wash hand basin and WC. Walls are tiled. Electric shaving point. Obscure glazed window. Textured ceiling. Radiator.
Outside Front
To the front of the property is an attractive front garden. Driveway providing off road parking and access to the garage.
Outside Rear
The rear garden is beautifully presented and incorporates a central artificial lawned garden with borders laid to paving slabs and chippings. The garden is enclosed by hedging and timber fencing. Vegetable patch. Flower borders. Pedestrian access to the front. Outside water tap.
Utility
A useful Utility area with plumbing for washing machine. Walk way to the single garage with electric roller shutter doors. Gas combination boiler. Power and lighting.
Property info
Ground Floor.Jpg View original

1st Floor.Jpg View original

For more information about this property, please contact
Hern & Crabtree, CF11 on +44 29 2227 9239 * (local rate)
Disclaimer
Property descriptions and related information displayed on this page, with the exclusion of Running Costs data, are marketing materials provided by Hern & Crabtree, and do not constitute property particulars. Please contact Hern & Crabtree for full details and further information. The Running Costs data displayed on this page are provided by PrimeLocation to give an indication of potential running costs based on various data sources. PrimeLocation does not warrant or accept any responsibility for the accuracy or completeness of the property descriptions, related information or Running Costs data provided here.






























.png)

