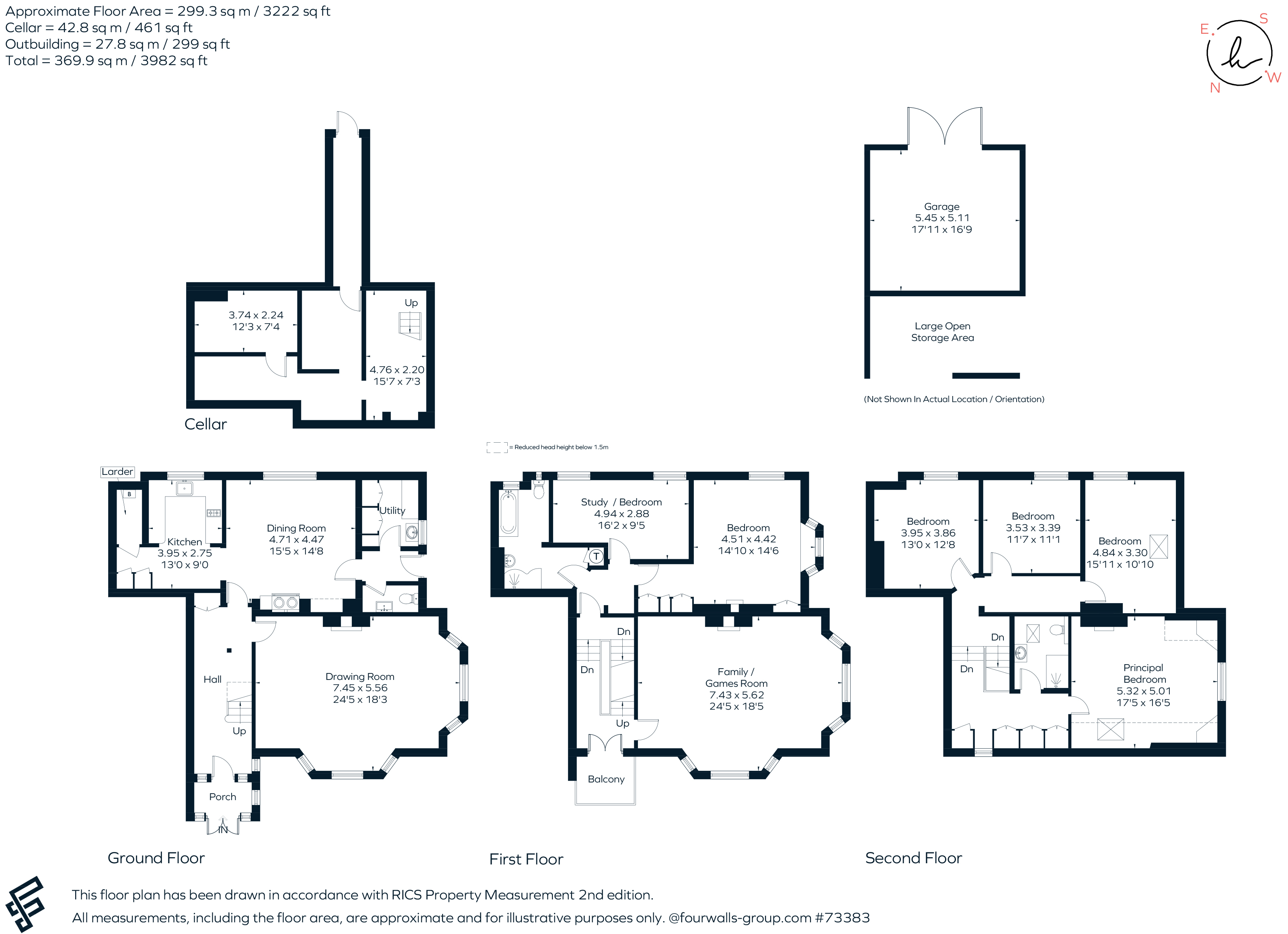Semi-detached house for sale in The Lane, Fordcombe TN3
* Calls to this number will be recorded for quality, compliance and training purposes.
Property features
- Porch & entrance hall
- Drawing room
- Dining room
- Kitchen with larder
- Boot/utility room & cloakroom
- First floor family/games room
- Six double bedrooms
- Two bath/shower rooms
- Multi-room cellar
- Garage
Property description
Occupying a privileged position within an Area of Outstanding Natural Beauty, surrounded by wonderful countryside and within a short walk of the centre of the village, this striking Victorian attached house is full of period features and charm and offers substantial accommodation which needs to be visited in person to be fully appreciated.
Presented well throughout with spacious and versatile accommodation arranged over three main floors, but with the addition of a very useful cellar, the property is accessed through a pretty porch with a lovely roof terrace atop. The drawing room is an impressive space; measuring 24ft and with high ceilings, bay windows on two sides and a large wood burner set within a bespoke fireplace. The kitchen and dining room are part open to one-another and run the width of the house. The kitchen is fitted with solid wood floor and wall mounted units with a fantastic larder and within the dining room there is wonderful white aga and access to the utility/boot room, cloak room and outside via an everyday door.
The first floor is home to another impressive reception room – a family/games room with the same proportions and dual aspect bay windows as the drawing room below. The room also enjoys far reaching views of the village to one side and views over stunning countryside towards Penshurst to the other. There are two bedrooms on this floor – one currently used as a study and one with another bay window along with a bathroom with separate shower and these rooms could easily be configured as a bedroom suite with dressing room and private bathroom.
On the second floor, the principal bedroom enjoys a double aspect with wonderful outlooks and there are three further good sized bedrooms to the front along with a contemporary shower room.
The cellar is primarily accessed externally through a secure gated entrance from the front garden (there is a hatch from the dining room also) and comprises several useful areas including two very good rooms providing excellent storage.
Outside
The gardens and grounds are an absolute delight and the house sits centrally within the plot which extends to a little over 0.75 acres. Approached via a timber five-bar gate, a private gravel driveway provides parking and turning for a number of vehicles as well as access to the detached garage building. The front garden is predominantly lawn with a terrace providing a lovely spot to enjoy the morning sun. The terrace also extends around to the West of the house in turn capturing the afternoon and evening sun. The rear garden is mainly laid to lawn with a selection of mature plants, shrubs and trees giving a great deal of seclusion and a superb outdoor kitchen/dining area has been created allowing al-fresco dining in all weathers. With the surrounding countryside affording a stunning backdrop, this really is a wonderful place to spend time outside.
Situation
Occupying an enviable tucked-away semi-rural position only 300m walk (on pavement) from the centre of Fordcombe and with some glorious footpaths and bridleways on the doorstep this property is a substantial Victorian wing of an imposing country house. The village is active with an impressive and recently constructed village hall/sports pavilion, highly regarded primary school and popular pub all close-by. Comprehensive shopping can be found in Royal Tunbridge Wells which is about 4 miles to the east, there are train stations in Tunbridge Wells and Hildenborough (London Bridge in 31 mins) and the area is very well served with private, state and grammar schools for boys and girls of all ages.
Additional Information
Services: Mains gas, electricity, water and drainage.
Local Authority: Sevenoaks District Council - Band H
Property info
For more information about this property, please contact
Hamptons - Tunbridge Wells Sales, TN1 on +44 1892 310693 * (local rate)
Disclaimer
Property descriptions and related information displayed on this page, with the exclusion of Running Costs data, are marketing materials provided by Hamptons - Tunbridge Wells Sales, and do not constitute property particulars. Please contact Hamptons - Tunbridge Wells Sales for full details and further information. The Running Costs data displayed on this page are provided by PrimeLocation to give an indication of potential running costs based on various data sources. PrimeLocation does not warrant or accept any responsibility for the accuracy or completeness of the property descriptions, related information or Running Costs data provided here.




































.png)

