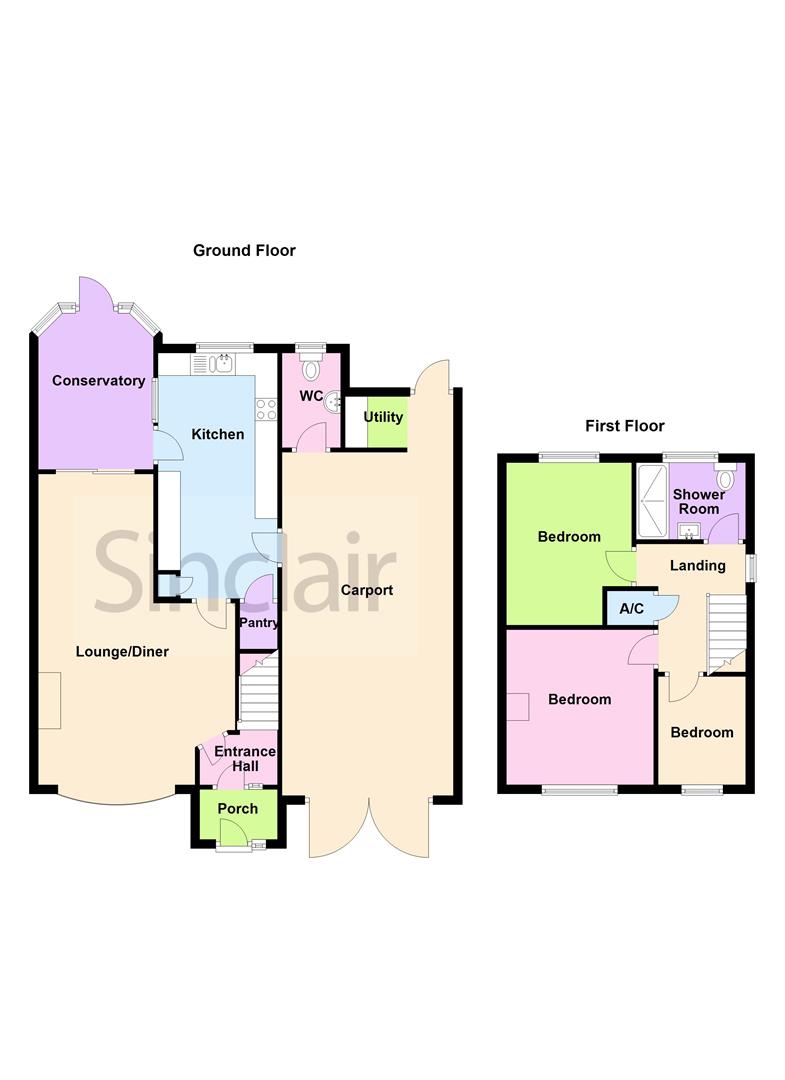Semi-detached house for sale in Glebe Road, Thringstone, Leicestershire LE67
* Calls to this number will be recorded for quality, compliance and training purposes.
Property features
- Extended Family Residence
- Garden Room/Conservatory
- Stunning Rear Garden
- Fantastic Views To The Rear
- Carport/Utility Area
- Ground Level Cloaks/WC
Property description
This extended Semi-detached family home enjoys a stunning and generously proportioned garden to the rear being beautifully maintained and having countryside views to the rear aspect. Internally the accommodation compromises a porch, reception hall, lounge/diner, conservatory/garden room, extended fitted kitchen with pantry store. On the first floor the landing gives way to three bedrooms and a refitted contemporary shower room. Outside there is a driveway providing off-road car standing. The generously proportioned carport with WC/Cloakroom and utility area. The rear garden offers maturity with beautiful flowers, plants and shrubs, lawned areas, covered entertainment seating area and patio all of which are enjoyed by a fantastic rear view over countryside and paddocks beyond. EPC rating awaited
Ground Floor
Entrance Hall/Porch
Feature entrance door with inset leaded light and opaque glass window which leads through to the entrance porch with radiator and a further door with full length double glazed window bringing plenty of natural light to the hallway. Hallway has clothes hanging space, radiator, stairs accessing the first floor and a door accessing the living room.
Lounge (4.37m x 4.06m (inside chimney breast) (14'4" x 13')
UPVC double glazed bay window to the front elevation, radiator, feature fireplace with raised hearth and surround. There is a radiator, door accessing the extended fitted kitchen and open access to the dining area.
Dining Area (2.90m x 2.57m (9'6" x 8'5"))
Radiator, uPVC double glazed sliding patio doors accessing the Garden Room/Conservatory.
Garden Room/Conservatory (3.45m x 2.51m (11'4" x 8'3"))
This pleasant room has a radiator, uPVC double glazed windows and doors accessing the garden, enjoying pleasant views of the garden and countryside beyond. The door from the conservatory accessing the extended fitted kitchen.
Fitted Kitchen (5.46m x 2.49m (17'11" x 8'2"))
Fitted with one and half bowl stainless steel sink unit, chrome mixer tap over and cupboards under and a uPVC double glazed window to the rear elevation enjoying the stunning views beyond. There is a range of fitted units to the wall and base, electric cooker point with extractor fan over, under unit space for a kitchen appliance, plumbing for a dishwasher, radiator, door accessing a pantry and uPVC double glazed door with inset double glazed and opaque glass window to the side elevation accessing the carport.
First Floor
Landing
Gives way to three bedrooms and a refitted contemporary shower room. The is a loft access hatch, radiator, storage cupboard and a uPVC double glazed window to side elevation.
Bedroom One (3.63m x 3.20m (11'11" x 10'6"))
UPVC double glazed window to the front elevation and a radiator.
Bedroom Two (3.35m x 2.79m (11'0" x 9'2"))
UPVC double glazed window to the rear elevation overlooking the garden and stunning countryside view beyond and a radiator.
Bedroom Three (2.39m x 1.96m (including stair bulkhead) (7'10" x)
UPVC double glazed window to the front elevation and a radiator.
Refitted Shower Room
The shower room is fitted with a contemporary suite comprising a walk in shower area with thermostatic shower and drencher shower head, an additional shower head hose and glass shower screening. Low flush WC with sealed cistern and a vanity unit mounted by wash hand basin with chrome mixer tap over and draw storage under. Tiled splashbacks and contemporary heated towel rail. UPVC double glazed opaque glass window to the rear elevation.
Outside
Rear Garden
The rear garden is undoubtedly the main feature of sale complimenting this beautiful maintained and extended property. There is a generously proportioned patio area to the rear of the property with electric power points, steps leading to a further matching patio and shaped lawn. There is a variety of plants and shrubs and a timber built shed. A pathway leading to an outdoor entertaining garden space with covered roof and timber decking to the flooring, this continues to a further patio seating area enjoying the views to the rear. The pathway continues to a working garden with greenhouse, further timber built shed, vegetable patches and towards the rear of this generously proportioned plot there is a further lawned area with floral plantings to the borders.
Front
To the front of the property there is an ornamental garden with railway sleeper edging, driveway providing off-road car standing. There's decorative iron double gates accessing a well proportioned carport.
Carport (7.14m x 3.76m (23'5" x 12'4"))
With electric light and power the carport provides further off-road parking, door accessing a WC/washroom and access to the utility area.
Utility Area
Has plumbing for washing machine and a stable style door accessing the rear garden.
Downstairs Wc
Fitted with a low flush WC, wash hand basin, radiator, wall mounted combination Baxi boiler, uPVC double glazed opaque glass window to the rear elevation.
Property info
Glebe Road, Thringstone - All Floors.Jpg View original

For more information about this property, please contact
Sinclair Estate Agents – N.W Leicestershire, LE67 on +44 1530 229214 * (local rate)
Disclaimer
Property descriptions and related information displayed on this page, with the exclusion of Running Costs data, are marketing materials provided by Sinclair Estate Agents – N.W Leicestershire, and do not constitute property particulars. Please contact Sinclair Estate Agents – N.W Leicestershire for full details and further information. The Running Costs data displayed on this page are provided by PrimeLocation to give an indication of potential running costs based on various data sources. PrimeLocation does not warrant or accept any responsibility for the accuracy or completeness of the property descriptions, related information or Running Costs data provided here.






































.png)


