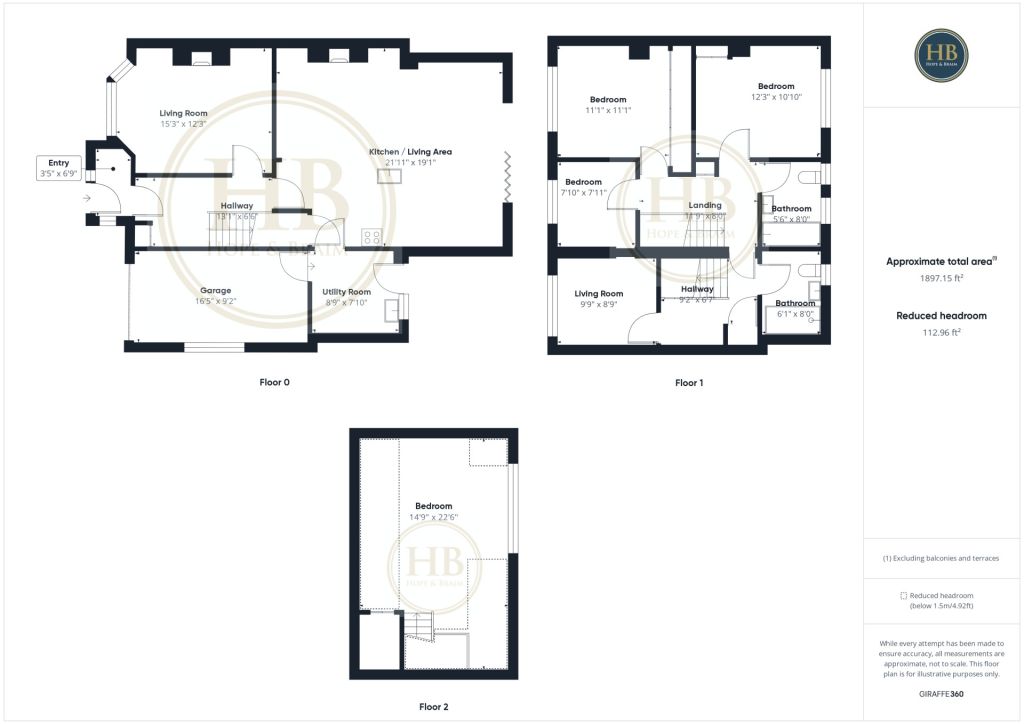Semi-detached house for sale in High Stakesby, Whitby YO21
* Calls to this number will be recorded for quality, compliance and training purposes.
Property features
- Semi-Detached House with Gardens & Garage
- Stunning Open Plan Kitchen/Living with Bi-Folds
- Cosy Lounge with Log Burner & Bay Window
- 4 Bedrooms, Study & 2 Bathrooms
- Utility Room & Integral Garage with Roller Door
- Large Lawned Garden with Patio & Outbuilding
Property description
Hope & Braim are delighted to present 8 High Stakesby in Whitby to the market.
This extended semi-detached house is immaculately presented and has modern open plan living along with a large lawned garden and integral garage. The property has been completely remodeled with a rear extension to create a stunning kitchen/living room and separate utility room plus a loft conversion that adds a fifth bedroom. Downstairs there is a cosy lounge with a log burning stove and a bay window that floods the room with natural light. At the rear there is an open plan kitchen/living room that has bifold doors that link the inside with the garden outside. The kitchen has modern cabinets with recess lighting and integrated appliances plus a large island with a breakfast bar. There is also room for a dining table and a lounge area with sofas and a log burner. Adjoining is a utility room with a sink and space for a washing machine. The stairs are real feature of this home with an Oak and glass balustrade and textured wall that leads up to the bedrooms. There are four bedrooms on the first floor comprising three doubles, two with fitted wardrobes, and the fourth being a single that is currently being used as a home office. There are two luxurious bathrooms, one having a bathroom suite, the other having a shower suite. On the top floor is the principal bedroom with a large dormer window that looks out over the garden. Outside there is gravelled driveway with ample parking plus a secure garage and store, whilst to the rear is the large garden and even larger shed that has a bar and more.
Property info
For more information about this property, please contact
Hope & Braim Estate Agents, YO21 on +44 1947 485419 * (local rate)
Disclaimer
Property descriptions and related information displayed on this page, with the exclusion of Running Costs data, are marketing materials provided by Hope & Braim Estate Agents, and do not constitute property particulars. Please contact Hope & Braim Estate Agents for full details and further information. The Running Costs data displayed on this page are provided by PrimeLocation to give an indication of potential running costs based on various data sources. PrimeLocation does not warrant or accept any responsibility for the accuracy or completeness of the property descriptions, related information or Running Costs data provided here.












































.png)

