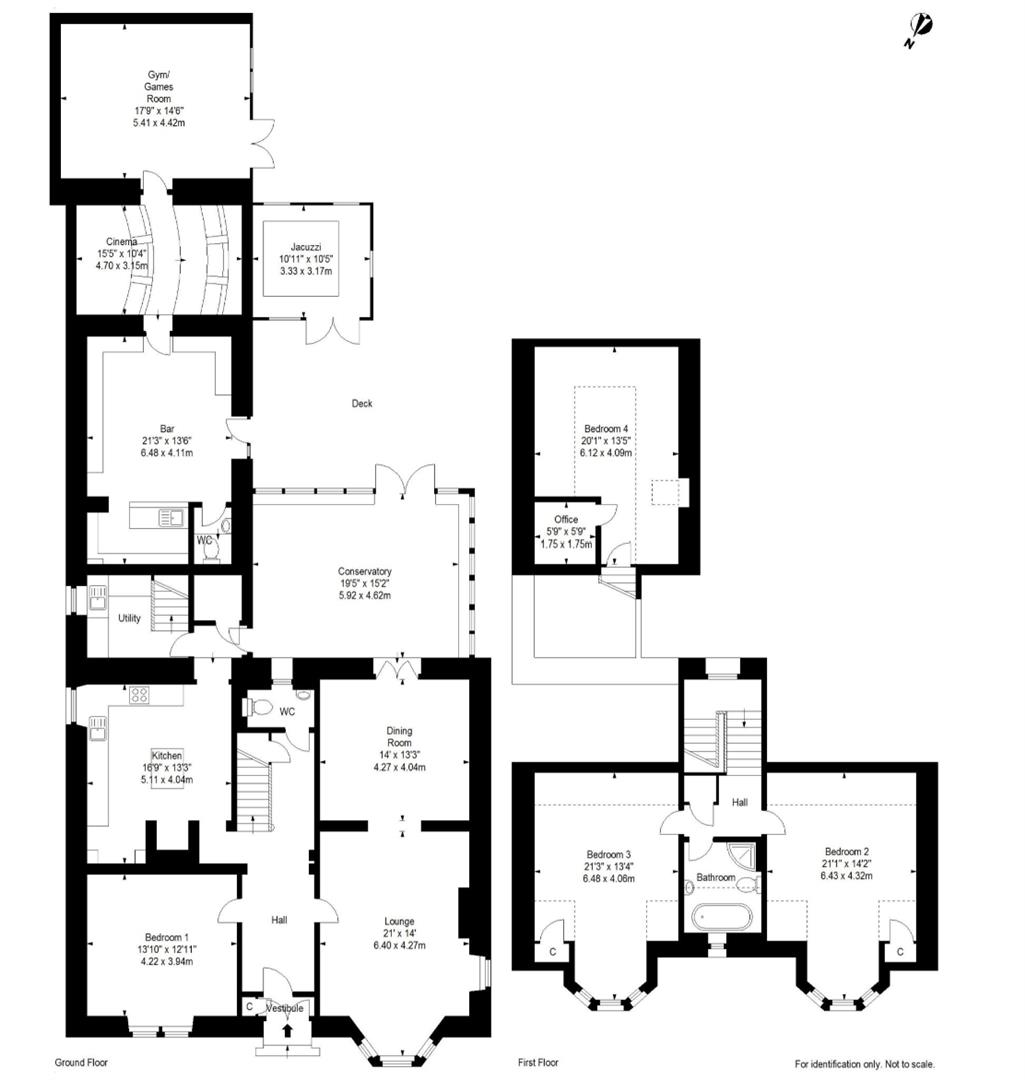Detached house for sale in Cumbernauld Road, Stepps, Glasgow G33
* Calls to this number will be recorded for quality, compliance and training purposes.
Property features
- Impressive Detached Sandstone Villa
- Substantial Accommodation
- Many Original Period Features
- 4 Double Bedrooms/ 3 Reception Rooms
- Pub, Cinema, Games Room & Indoor Hot Tub
- Utility Room & Downstairs w/c
- South Facing Rear Garden Plot
- GCH, dg, Expansive Driveway & Car Port
- Close To Local Amenities & Transportation Links
- EER - D
Property description
This charming traditional sandstone property, is deceptive on many levels from the outside. Maintained and presented to a phenomenal standard by the current owners, the house boasts a selection of lifestyle luxury features, including, cinema, a pub, enclosed hot tub shed and large games room/gym. Situated close to all local amenities and transportation links. Early viewing is advised . EER - D
This impressive sandstone villa has been thoughtfully maintained and presented by the current owners. The property retains a wealth of period features while benefiting from a selection of contemporary fittings. Beyond the house is a former stable block which has been developed over the years to provide a number of luxurious surprises.
The property is entered through storm doors and a traditional vestibule opening through to a front door with stained glass detailing. The reception hallway is an immediately impressive space with cornicing, original staircase with balustrades and banister still in place all complemented by the stunning modern wooden flooring with star motif detail insert. The wooden flooring is a feature throughout most of the ground floor. Off to the right of the hall is the lounge with dual aspect windows including a deep forward facing bay window filling the room with natural light. This grand apartment has original features in the cornicing and ceiling rose while a replacement fireplace adds to the character and an integrated sound system, which runs throughout much of the house, adds to the allure. The rear wall of the lounge has been opened up to allow a more open plan flow with the dining room now incorporated into this stunning apartment. To the other side of the reception hallway is another generous room presently utilised as a bedroom. From the far end of the hallway there is access to the contemporary kitchen. The kitchen itself is a stylish modern space with exposed brick wall, designer radiators and black granite work surfaces all working together to create a wonderful effect. There is a range of integrated appliance including oven and dishwasher. There is a utility room beyond the kitchen which opts for a more traditional style including a useful pulley. A small flight of stairs leads to a double bedroom with a box room which would create an ideal en-suite subject to consents. A vast conservatory across the back of the house offers additional living and dining areas with doors out to the expansive decking. An attractive downstairs WC at the back of the reception hallway completes the ground floor.
The staircase is illuminated by a modern stained glass window and leads to the first floor landing. The landing is flanked by a pair of matching bay fronted double bedrooms. Between the two bedrooms is the beautiful house bathroom, complete with freestanding bath and separate shower cubicle.
The property further benefits from gas central heating & double glazing
The rear raised decking comes complete with dedicated barbecue area perfect you relaxing and/or entertaining.. A large timber outbuilding on the decking is home to a large hot tub with integral sound system. Entered from the decking at the rear are the most surprising aspects of the entire property. The door from the deck leads into the house’s very own pub complete with bar, pub stools and disco lights. The pub has its own w/c. Accessed through the pub is a cinema complete with two rows of luxury cinema seats and large screen. Finally at the other side of the cinema room is a timber building currently home to a pool table.
Externally, the property is set back from the road behind a low wall with a driveway across the front of the house and carport to one side.
The property is centrally positioned within Stepps just minutes’ walk from a host of excellent amenities including schools, nurseries, day-to-day shops, Co-op convenience store and recreational facilities including Bannatynes Fitness Club, horse riding, tennis clubs and golf courses. There are also good transport links including Stepps railway station which lies a short distance from the property giving easy access to the surrounding areas. In addition to this, there are excellent road links close by including the M80 which allows swift access to Glasgow City Centre and the Central Belt motorway system.
Home Report Available on Request
Viewings Strictly By Appointment
EER -
If you are interested in viewing this property please contact the office directly on . If you are planning to sell a property one of our expert valuers shall happily visit your home and provide you with a free valuation and we can discuss our competitive selling packages.
Property info
For more information about this property, please contact
CODA Estates, G66 on +44 141 376 8089 * (local rate)
Disclaimer
Property descriptions and related information displayed on this page, with the exclusion of Running Costs data, are marketing materials provided by CODA Estates, and do not constitute property particulars. Please contact CODA Estates for full details and further information. The Running Costs data displayed on this page are provided by PrimeLocation to give an indication of potential running costs based on various data sources. PrimeLocation does not warrant or accept any responsibility for the accuracy or completeness of the property descriptions, related information or Running Costs data provided here.

























































.png)
