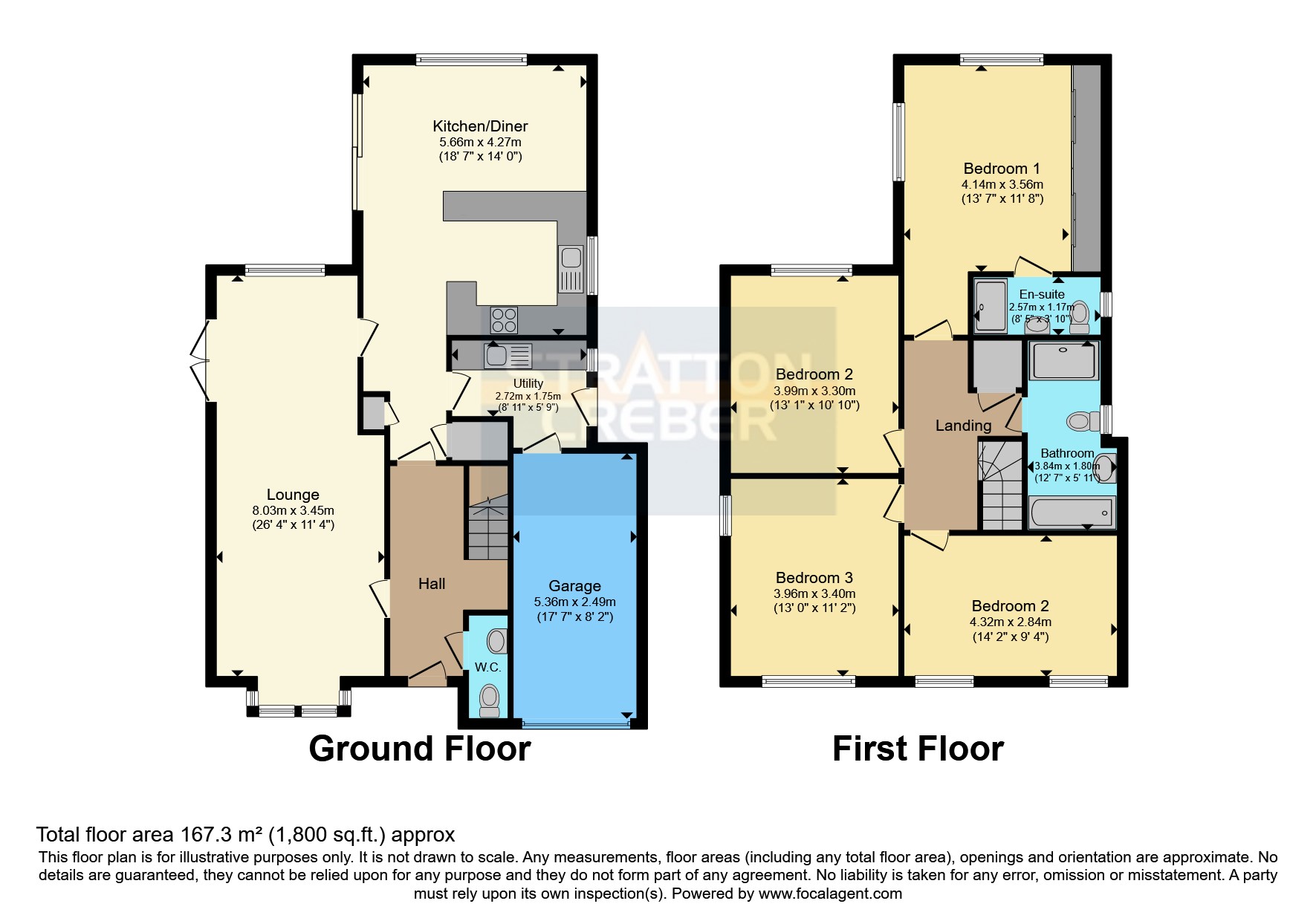Detached house for sale in Respryn Close, Liskeard, Cornwall PL14
* Calls to this number will be recorded for quality, compliance and training purposes.
Property features
- Substantial four bedroom family home
- Ample parking with garage and gardens
- Popular cul-de-sac position
- Close to local amenities
- Modernised and extended by owner
- Viewing comes highly recommended
Property description
Stratton Creber Estate Agents are delighted to present to the market this immaculate four bedroom detached family home with garage, parking and gardens.
This spacious property, which has been tastefully modernised and extended by the current owners, is well located on the popular cul-de-sac of Respryn Close and within walking distance to a range of local amenities. The historic Stannary Town of Liskeard is home to a wide range of amenities including both primary and secondary schooling, a multitude of shopping facilities, supermarkets and eateries as well as a mainline railway station providing easy access to the length and breadth of the country. Further afield the City of Plymouth is approximately 18 miles east of the property and benefits from an abundance of additional education, recreational and shopping facilities.
In brief, this fantastic family home comprises; Entrance hallway with W.C. Off, large triple aspect lounge with French doors onto the garden, large kitchen diner with patio doors onto the garden and utility room on the ground floor with four good size double bedrooms with master en-suite and family bathroom on the first floor. The property boasts a garage, driveway parking and private gardens to the exterior and further benefits from uPVC double glazing throughout and a gas fired central heating system.
Due to the property's "move-in-ready" finish and proximity to local amenities an early view come highly recommended.
Entrance Hall
Composite front door gives access to the hallway with doors to kitchen, lounge and W.C. With stairs rising to first floor. Radiator.
W.C.
Two piece suite with hand wash basin, low level W.C. And radiator.
Lounge (8.03m x 3.45m)
Large, triple aspect living room with uPVC bay window to the front aspect, uPVC window to the rear aspect and uPVC French doors to the side aspect and onto the garden. Radiator and hard wired internet connection.
Kitchen Dining Room (5.66m x 4.27m)
Large, triple aspect kitchen dining room with uPVC windows to the side and rear aspect with uPVC sliding patio door to the side aspect and onto the garden. Ample, modern wall and base kitchen units with wood effect counter and breakfast bar, tile splashback, stainless steel sink, five ring electric range cooker and hob with glass splashback and extractor fan over. Tiled flooring under foot with two storage cupboards and radiator.
Utility Room (2.72m x 1.75m)
Tiled flooring continues from the kitchen with matching wall and base units. Stainless steel sink, space for utilities and door into garage. UPVC window and glazed door to the side aspect provides side access to the garden. Radiator.
Garage (5.36m x 2.5m)
Good size garage with a new up-and-over garage door, power and lights. Brand new central heating boiler, useful storage and water tap.
Landing
Carpeted landing housing airing cupboard with radiator and doors to all rooms.
Bedroom One (4.14m x 3.56m)
Double, dual aspect bedroom with uPVC windows to the rear and side aspects. Radiator and door into the en suite.
En Suite (2.57m x 1.17m)
Three piece suite with double walk in shower, hand wash basin and low level W.C. Heated towel rail, shaving point and obscure uPVC window to side aspect.
Bedroom Two (4m x 3.3m)
Double, dual aspect bedroom with uPVC windows to the rear and side aspects and radiator.
Bedroom Three
Double, dual aspect bedroom with uPVC windows to the front and side aspects and radiator.
Bedroom Four (4.32m x 2.84m)
Double bedroom with two uPVC windows to the front aspect and radiator.
Bathroom (3.84m x 1.8m)
Four piece bathroom suite with bath, separate shower, hand wash basin and low level W.C. Obscure uPVC window to the side aspect, shaving point and a heated towel rail.
Property info
For more information about this property, please contact
Stratton Creber - Liskeard Sales, PL14 on +44 1579 278967 * (local rate)
Disclaimer
Property descriptions and related information displayed on this page, with the exclusion of Running Costs data, are marketing materials provided by Stratton Creber - Liskeard Sales, and do not constitute property particulars. Please contact Stratton Creber - Liskeard Sales for full details and further information. The Running Costs data displayed on this page are provided by PrimeLocation to give an indication of potential running costs based on various data sources. PrimeLocation does not warrant or accept any responsibility for the accuracy or completeness of the property descriptions, related information or Running Costs data provided here.






























.png)

