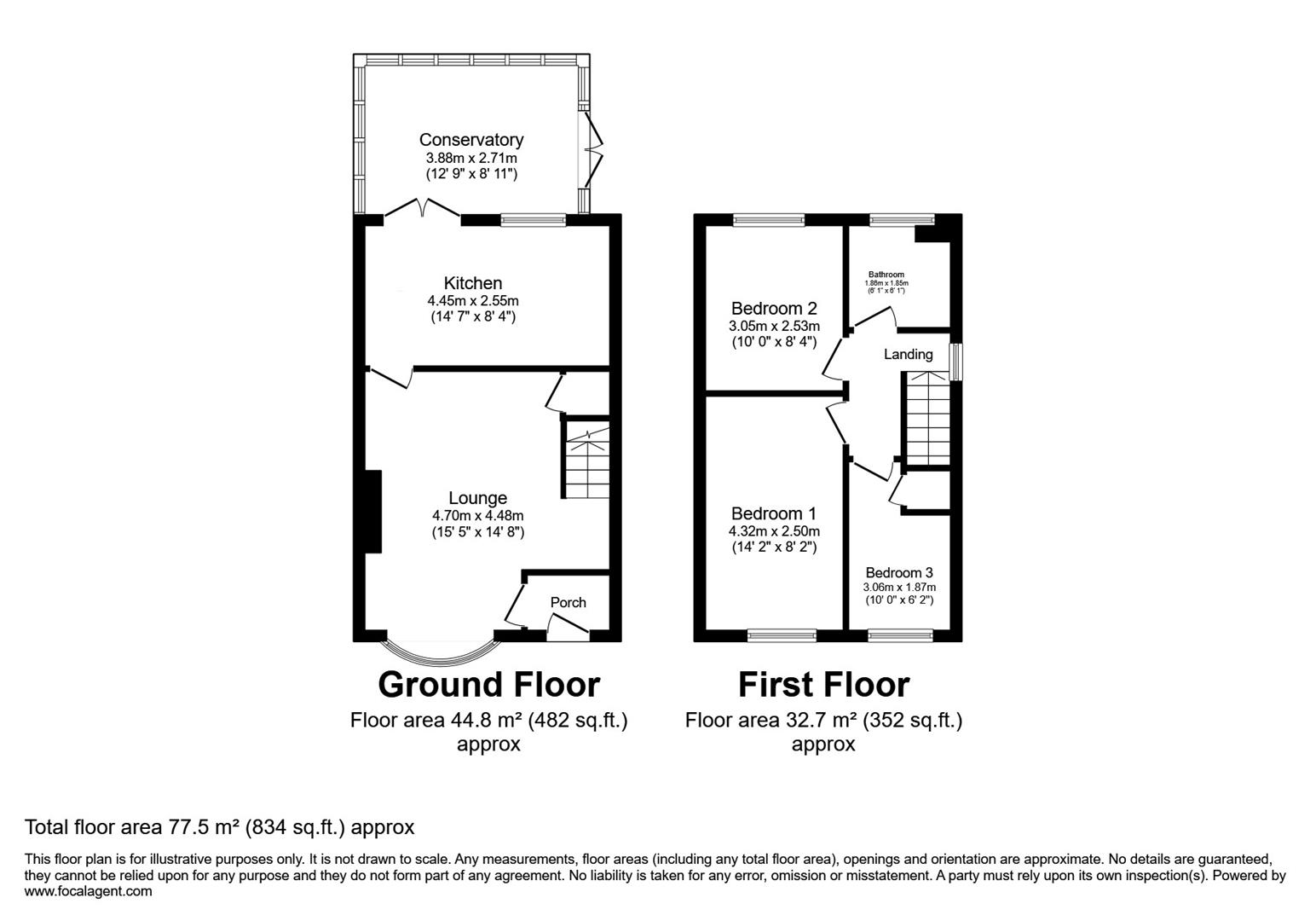Semi-detached house for sale in Forum Road, Newcastle-Under-Lyme ST5
* Calls to this number will be recorded for quality, compliance and training purposes.
Property features
- Fabulous Semi Detached Residence
- Modernised to High Standard Throughout
- Impressive Corner Plot
- Spacious Lounge with Media Wall
- Fitted Kitchen/Diner
- Half Brick/UPVC Conservatory
- Three Well Sized Bedrooms
- Modern Bathroom Suite
- Gardens To Front Side and Rear
- Driveway and Detached Sectional Garage
Property description
Welcome to this delightful semi-detached house located on Forum Road in Chesterton. This property boasts a fantastic corner plot, offering the scope to extend to the side subject to planning consents.
As you step inside, you are greeted by a spacious lounge with bow window to front aspect and featuring a stylish media wall with inset modern focal electric fire, space for inset TV plus display shelves with inset lighting. The lounge also offers stairs to the first floor.
The modern fitted kitchen/diner provides a lovely space for preparing and enjoying meals with family and friends and offers a range of base and wall mounted storage cupboards providing ample cupboard and drawer space, square edge work surface in marble effect with built in stainless steel sink unit with mixer tap above, space for freestanding electric cooker with extractor hood above, plumbing for automatic washing machine, plumbing for dishwasher, space for condenser dryer, ceramic splashback tiling and patio doors to rear.
One of the highlights of this property is the half brick and UPVC double glazed conservatory, allowing extra family space to enjoy the beautiful garden view all year round.
Moving to the first floor, there are three bedrooms, two of which are double and a third single with bedroom one offering built in wardrobes.
The bedrooms are al serviced by a modern, three piece family bathroom offering vanity sink unit with monobloc chrome waterfall tap above, panelled bath unit with monobloc chrome waterfall mixer tap above and thermostatic direct flow shower over the bath.
Externally this impressive plot offers gardens to the front, side and rear surrounding the property with a separate driveway providing off road parking for multiple vehicles and a detached sectional garage.
Don't miss out on the opportunity to make this fabulous house your home, call Stephenson Browne to arrange your viewing!
Council Borough: Stoke On Trent
Council Tax Band: B
Tenure: Freehold
Ground Floor
Porch
Lounge (4.70 x 4.48 (15'5" x 14'8"))
Kitchen (4.45 x 2.55 (14'7" x 8'4"))
Conservatory (3.88 x 2.71 (12'8" x 8'10"))
First Floor
Landing
Bedroom One (4.32 x 2.50 (14'2" x 8'2"))
Bedroom Two (3.05 x 2.53 (10'0" x 8'3"))
Bedroom Three (3.06 x 1.87 (10'0" x 6'1"))
Bathroom (1.86 x 1.85 (6'1" x 6'0"))
Property info
For more information about this property, please contact
Stephenson Browne - Newcastle-Under-Lyme, ST5 on +44 1782 933703 * (local rate)
Disclaimer
Property descriptions and related information displayed on this page, with the exclusion of Running Costs data, are marketing materials provided by Stephenson Browne - Newcastle-Under-Lyme, and do not constitute property particulars. Please contact Stephenson Browne - Newcastle-Under-Lyme for full details and further information. The Running Costs data displayed on this page are provided by PrimeLocation to give an indication of potential running costs based on various data sources. PrimeLocation does not warrant or accept any responsibility for the accuracy or completeness of the property descriptions, related information or Running Costs data provided here.






























.png)
