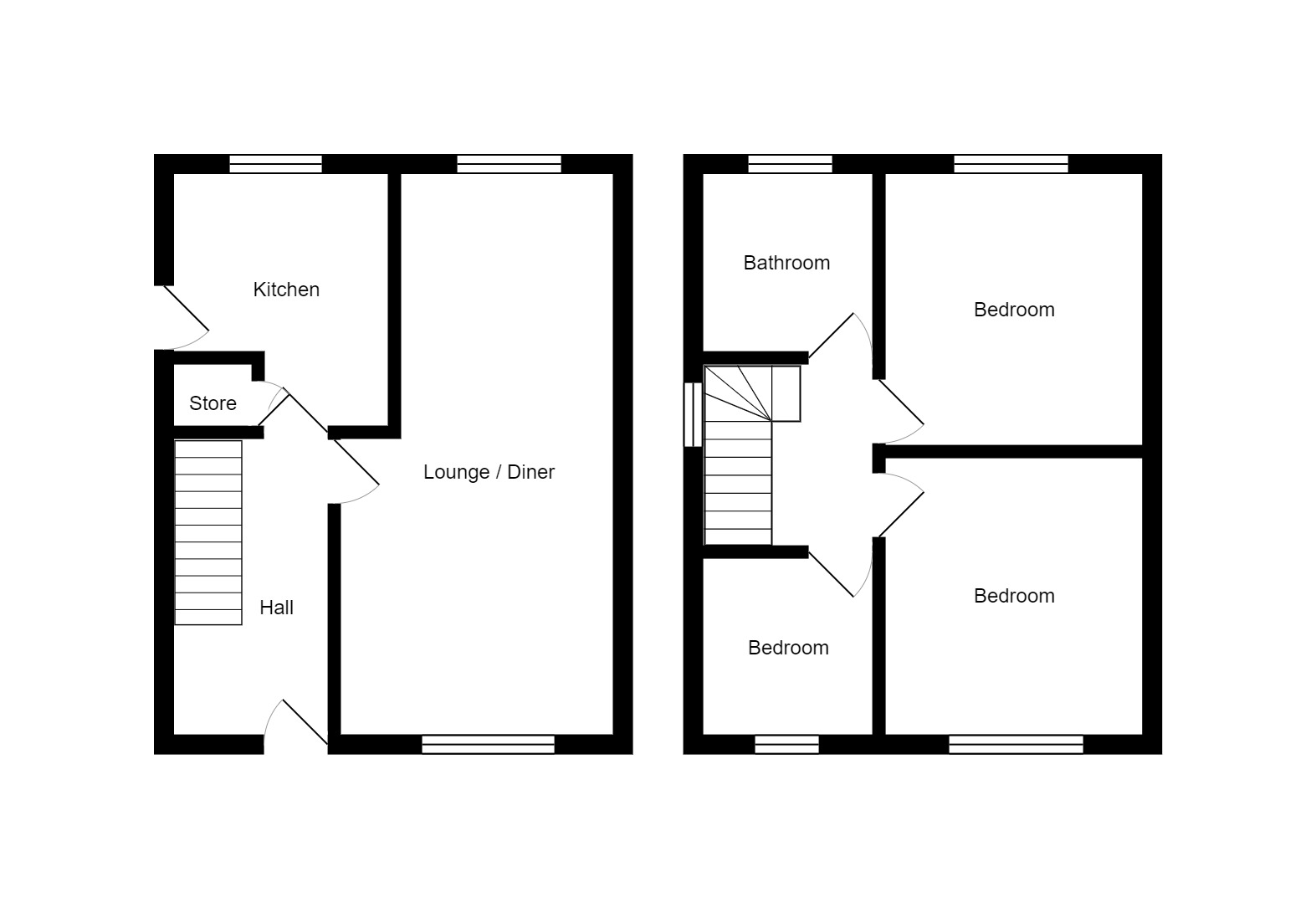Semi-detached house for sale in Cliffe Lane, Baildon, Bradford, West Yorkshire BD17
* Calls to this number will be recorded for quality, compliance and training purposes.
Property features
- Three Bedroom Semi Detached
- Fully Refurbished
- Desirable Location
- Drive
- Enclosed Rear Garden
- Council Tax Band - C
Property description
Beautifully presented and fully refurbished three bedroom semi detached situated close to local shops, transport links, amenities, schools, Roberts park and the Leeds/Liverpool canal. This property is ideal for families and first time buyers. Benefitting from a new boiler, new kitchen, new bathroom and new flooring throughout.
Beautifully presented and fully refurbished three bedroom semi detached situated close to local shops, transport links, amenities, schools, Roberts park and the Leeds/Liverpool canal. This property is ideal for families and first time buyers.
Briefly comprising: Entrance porch Leading into the main hallway. Open plan lounge diner with duel aspect windows allowing ample natural light to flow through. Newly fitted kitchen with integrated fridge freezer, Lamona dishwasher, Lamona electric hob and oven and space for free standing washing machine and access to the Larder containing the boiler fitted in July 2023.
The first floor consists: Master bedroom to the front with new laminate flooring and built in storage. Second double bedroom overlooking the rear garden with new carpet. Single bedroom which could double as a home office/study. Newly fitted house bathroom with three piece suite and rain shower over bath.
The outside benefits from: Drive, Front garden with lawn and planter surround. Enclosed rear garden with lawn, paved seating area and pond.
Viewing is highly recommended to appreciate the finish of this property!
Lounge/diner 10' 7" x 21' 11" (3.23m x 6.70m)
kitchen 8' 4" x 9' 10" (2.55m x 3.00m)
bedroom 10' 0" x 11' 0" (3.05m x 3.36m)
bedroom 10' 0" x 10' 7" (3.05m x 3.24m)
bedroom 6' 9" x 6' 10" (2.07m x 2.09m)
bathroom 6' 7" x 7' 0" (2.02m x 2.15m)
Property info
For more information about this property, please contact
Martin & Co Saltaire, BD18 on +44 1274 506848 * (local rate)
Disclaimer
Property descriptions and related information displayed on this page, with the exclusion of Running Costs data, are marketing materials provided by Martin & Co Saltaire, and do not constitute property particulars. Please contact Martin & Co Saltaire for full details and further information. The Running Costs data displayed on this page are provided by PrimeLocation to give an indication of potential running costs based on various data sources. PrimeLocation does not warrant or accept any responsibility for the accuracy or completeness of the property descriptions, related information or Running Costs data provided here.




























.png)

