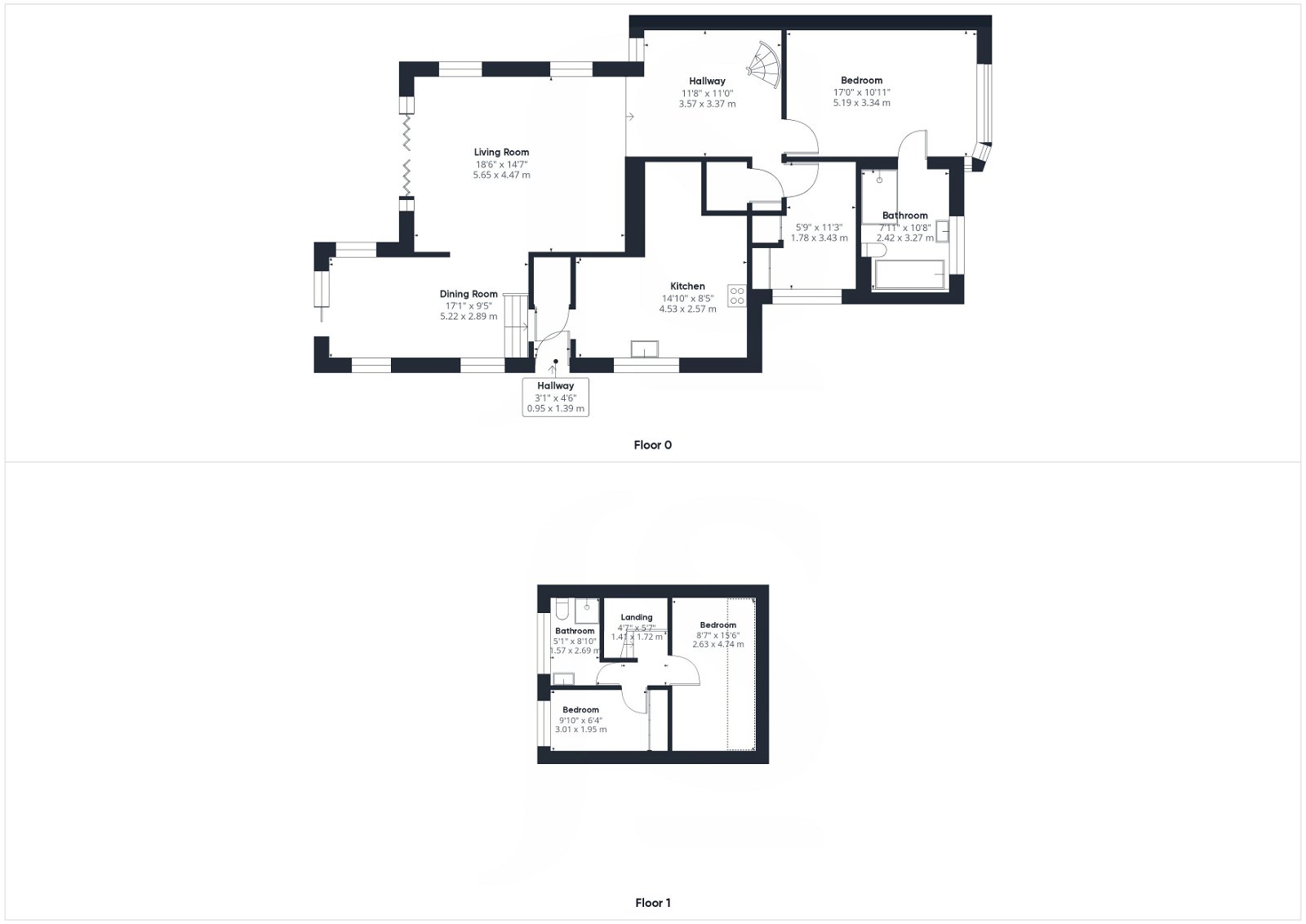Semi-detached bungalow for sale in Southways Avenue, Broadwater, Worthing BN14
Just added* Calls to this number will be recorded for quality, compliance and training purposes.
Property features
- Extended Chalet Bungalow
- Four Bedrooms
- Three Reception Rooms
- Modern Fitted Kitchen
- Contemporary Bathroom Suite
- Recently Renovated & Immaculate Throughout
- Large, Private Rear Garden
- Off Road Parking
- Easily Accessible & Desirable Location
- Within Good School Catchments
Property description
Jacobs Steel are delighted to offer for sale this extended and renovated semi detached chalet bungalow, positioned on this highly desirable road in Broadwater, close to local shops, amenities, mainline train station and positioned within good school catchments. This immaculate family home boasts four bedrooms, two reception rooms, modern fitted kitchen, two contemporary bathroom suites, mature rear garden and off road parking.
Internal Upon entry, there is a welcoming entrance hall with a useful storage cupboard and provides access to the ground floor accommodation. Positioned to the rear of the property and measuring 18'6'' x 14'7'' is the large and open living room, perfect for entertaining family and friends and large enough to accommodate a variety of living room furniture, and also conveniently provides access to the beautifully maintained, private rear garden via double glazed sliding doors. An archway through to the the dining room creates a substantial, dual aspect room, perfect for both lounging and dining. Accessed to from the dining room is the kitchen which has been cleverly designed as an 'L' shape with an abundance of high gloss floor and wall mounted cabinets with a useful breakfast bar and a range of integrated appliances which include an eye-level double oven and hob, dishwasher and washing machine, alongside space for an American style fridge freezer. Accessed from the living room, there is another reception area currently utilised as a home office with plenty of storage and a spiral staircase that leads to the first floor, and doors providing access to the two ground floor bedrooms. The master bedroom suite measures 17' x 10' 01" and benefits from a west facing bay window making this room light and airy, alongside a host of fitted wardrobes and a beautifully renovated en-suite bathroom with a freestanding bathroom and walk in shower cubicle which has been completed to an exceptional, contemporary standard. To the first floor, there are two further bedrooms both benefitting from fitted wardrobes. There is a further shower room on the first floor which consists of a walk in shower cubicle, wash hand basin and W/C. This renovated and extended home, has been finished to an excellent standard and viewing is highly recommended.
External To the front of the property is a paved driveway, providing off road parking for multiple vehicles which accompanies an area of shingle for ease of maintenance. The rear garden has been meticulously designed and maintained with a raised decked patio area which features inset spot lights, and a large portion laid to lawn. At the back of the rear garden is an additional patio area catching the evening sun and a useful storage shed. This garden benefits from tall, mature trees and shrubs, which ensure seclusion and privacy. There is a side gate proving access to the front of the property.
Situated Positioned in this highly sought after and accessible location within easy reach of the A27 Upper Brighton Road and convenient access to neighbouring towns. Lyons Farm retail park, with its Sainsburys superstore and other outlets, is within half a mile, whilst Broadwater village centre is approximately three quarters of a mile away.
Council Tax Band: D
Property info
For more information about this property, please contact
Jacobs Steel - Worthing, BN11 on +44 1903 929415 * (local rate)
Disclaimer
Property descriptions and related information displayed on this page, with the exclusion of Running Costs data, are marketing materials provided by Jacobs Steel - Worthing, and do not constitute property particulars. Please contact Jacobs Steel - Worthing for full details and further information. The Running Costs data displayed on this page are provided by PrimeLocation to give an indication of potential running costs based on various data sources. PrimeLocation does not warrant or accept any responsibility for the accuracy or completeness of the property descriptions, related information or Running Costs data provided here.

































.png)
