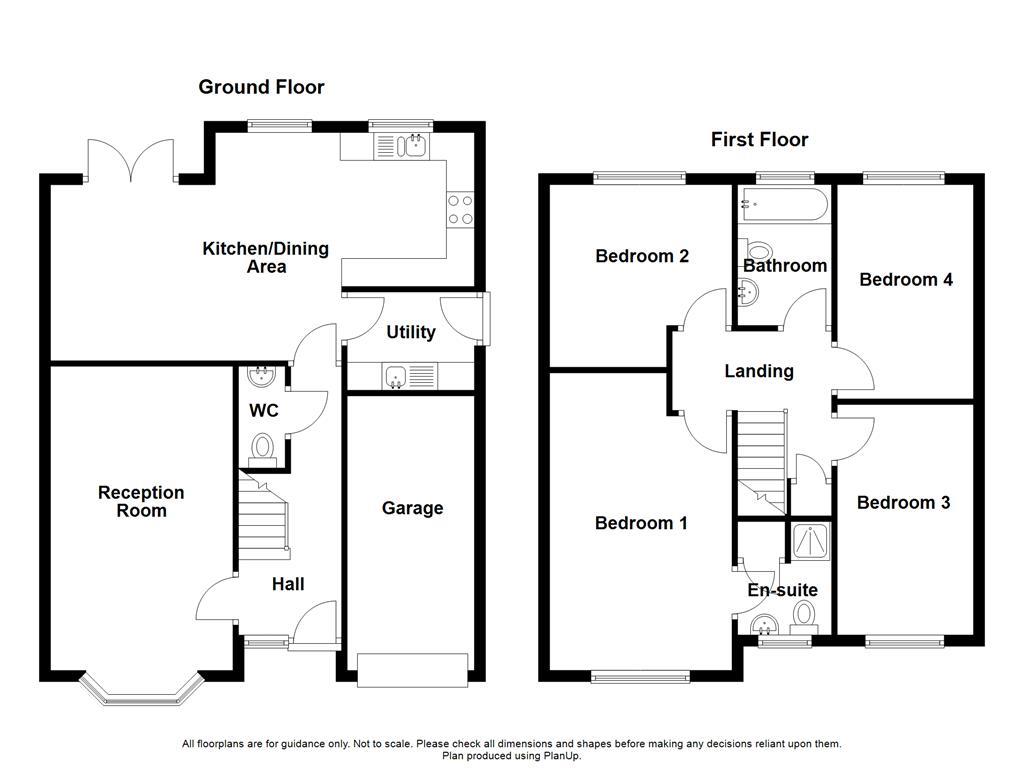Detached house for sale in Houghton Close, Euxton, Chorley PR7
Just added* Calls to this number will be recorded for quality, compliance and training purposes.
Property features
- Beautifully Presented Four Bedroom House
- South Facing Garden
- Private Drive with Integral Garage
- Well Maintained Rear Garden Perfect for Entertainment
- 4 Double Bedrooms
- Tenure: Freehold
- Council tax band: E
- EPC rating: B
Property description
Welcome to Houghton Close in Euxton - Situated in a charming location, this beautiful detached 4-bedroom family home is not one to be missed.
With enough space to suit all your needs, this house provides a bright and welcoming atmosphere that will make you feel right at home. Whether you're looking to relax with your loved ones or entertain guests, this property has it all.
The property also features a south facing rear garden and private off-road parking for two vehicles for added convenience.
The property comprises briefly; entrance into a welcoming hallway that has doors to the reception room, integral garage, downstairs WC, living/room kitchen diner and staircase to the first floor. The kitchen/diner is modern throughout, has integral appliances, and also has a door out to the rear garden and another to the utility room. The first floor landing houses doors on to four generously sized bedrooms, two with inbuilt wardrobes and the main benefitting from an en suite. The fourth bedroom is currently being used as a study. There is also access to a three piece family bathroom with a full length mirror.
Externally, to the rear of the property is an Indian grey stone patio with a laid to lawn garden. To the front of the property is a tarmac driveway with enough space for 2 vehicles and a garage.
Viewing essential to avoid disappointment! Contact our Chorley office today to arrange a viewing and make this dream home a reality. For the latest upcoming properties, make sure you are following our Instagram @keenans.ea and Facebook @keenansestateagents
Entrance Hallway
Wood effect composite front door, UPVC double glazed frosted glass window, smoke detector, central heating radiator, doors to living room, garage downstairs w/c and kitchen/diner. Weathered oak wood effect amtico flooring
Reception Room (5.48m x 3.29m (17'11" x 10'9"))
UPVC double glazed bay window, central heated radiator, neutral carpeted flooring
Kitchen/Dining Room (8.08m x 3.18m (26'6" x 10'5"))
UPVC double glazed windows, UPVC double glazed french doors, central heated radiator, wall and floor laminate cabinets, stainless steel sink bowl and half inset mixer tap, four burner gas hob, extractor fan, integrated double oven, integrated dishwasher, integrated fridge/freezer, amtico weathered grey flooring, grey granite worktop, LED spotlights
Downstairs W/C
Central heating radiator, dual flush plate hidden system toilet, pedestal wash basin with a mixer tap, partially tiled, extractor fan, weathered oak amtico flooring
Utility
Composite door with double glazed frosted window leading externally, central heated radiator, wall and floor laminate cabinets, single bowl and drainer stainless steel sink with a mixer tap, plumbing for washing machine and tumbler dryer, grey stone effect chipboard counter top
Garage/Storage Room
Storage room has a door leading to the garage, combi boiler
First Floor
Hallway
Access to the loft, smoke detector, doors leading to storage cupboard, family bathroom and bedrooms one to four
Bedroom One (5.42m x 3.29m (17'9" x 10'9"))
UPVC double glazed window, central heated radiator, laminate fitted wardrobes, door leading to ensuite
Ensuite
UPVC double glaze frosted glass window, central heated towel rail, dual plush plate hidden system toilet, wall hung pedestal basin with mixer tap, shower enclosure fully tiled direct feed shower, bifold glass door, LED spotlights, extractor fan, herringbone tile effect laminate flooring, door leading to storage cupboard, partially tiled walls
Bedroom Two (3.25m x 3.39m (10'7" x 11'1"))
UPVC double glazed window, central heated radiator, fitted wardrobe with mirrored sliding doors
Bedroom Three (4.15m x 2.57m (13'7" x 8'5"))
UPVC double glazed window, central heated radiator
Bedroom Four (3.74m x 2.57m (12'3" x 8'5"))
UPVC double glazed window, central heated radiator
Family Bathroom
UPVC double glazed frosted window, central heated towel rail, fitted full length mirror, dual flush plate hidden system toilet, wall hung semi pedestal wash basin with a mixer tap, dual control bath filler and direct feed shower, partially tiled walls, LED spotlights, extractor fan, herringbone tile effect laminate flooring
Garden
Grey Indian stone paved patio, wooden built flowerbeds, slate chipping around borders, laid to lawn grass, small allotment, seating area with wooden pergola to the rear of the garden
Property info
For more information about this property, please contact
Keenans Estate Agents, PR7 on +44 1257 802839 * (local rate)
Disclaimer
Property descriptions and related information displayed on this page, with the exclusion of Running Costs data, are marketing materials provided by Keenans Estate Agents, and do not constitute property particulars. Please contact Keenans Estate Agents for full details and further information. The Running Costs data displayed on this page are provided by PrimeLocation to give an indication of potential running costs based on various data sources. PrimeLocation does not warrant or accept any responsibility for the accuracy or completeness of the property descriptions, related information or Running Costs data provided here.
















































.png)