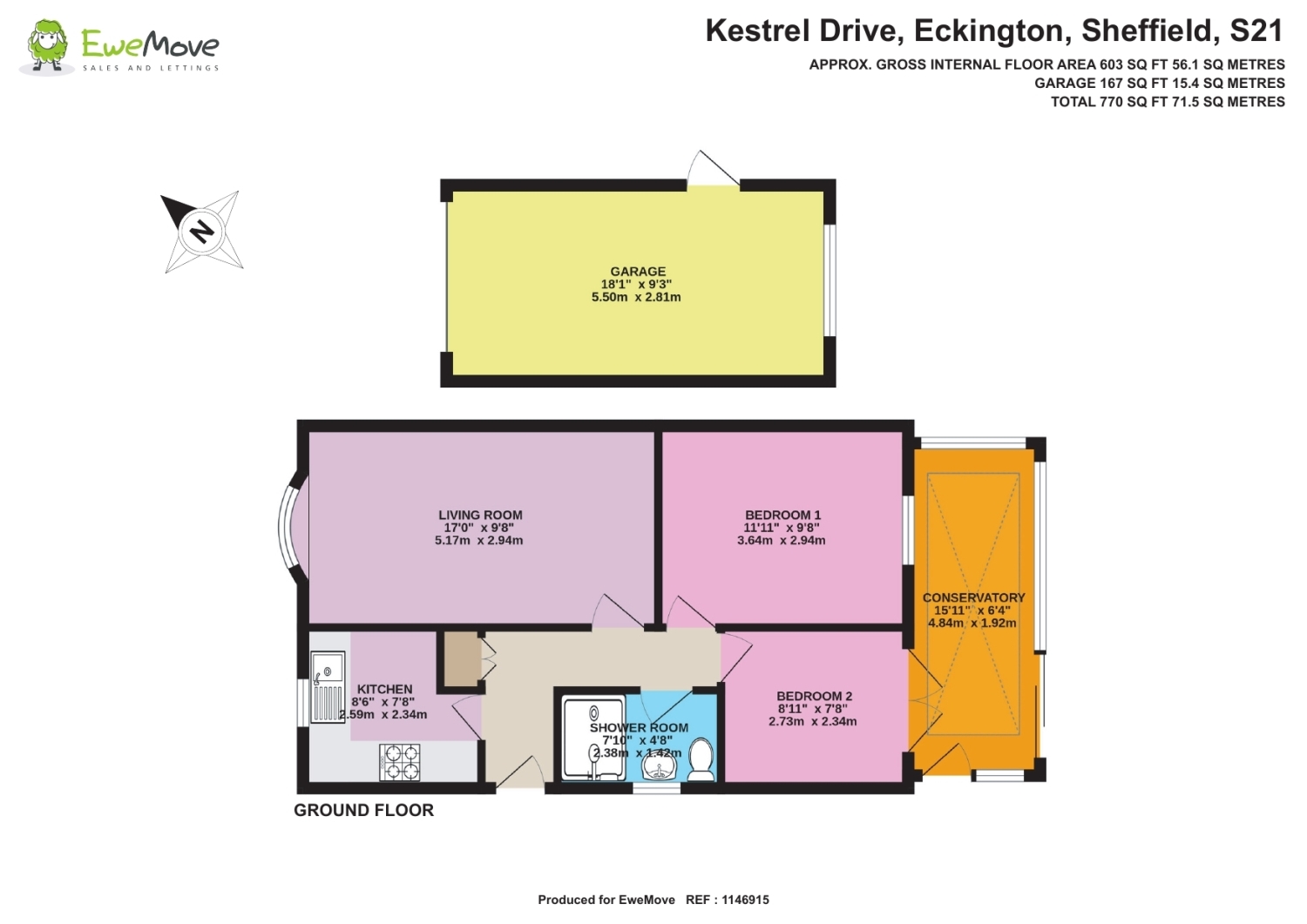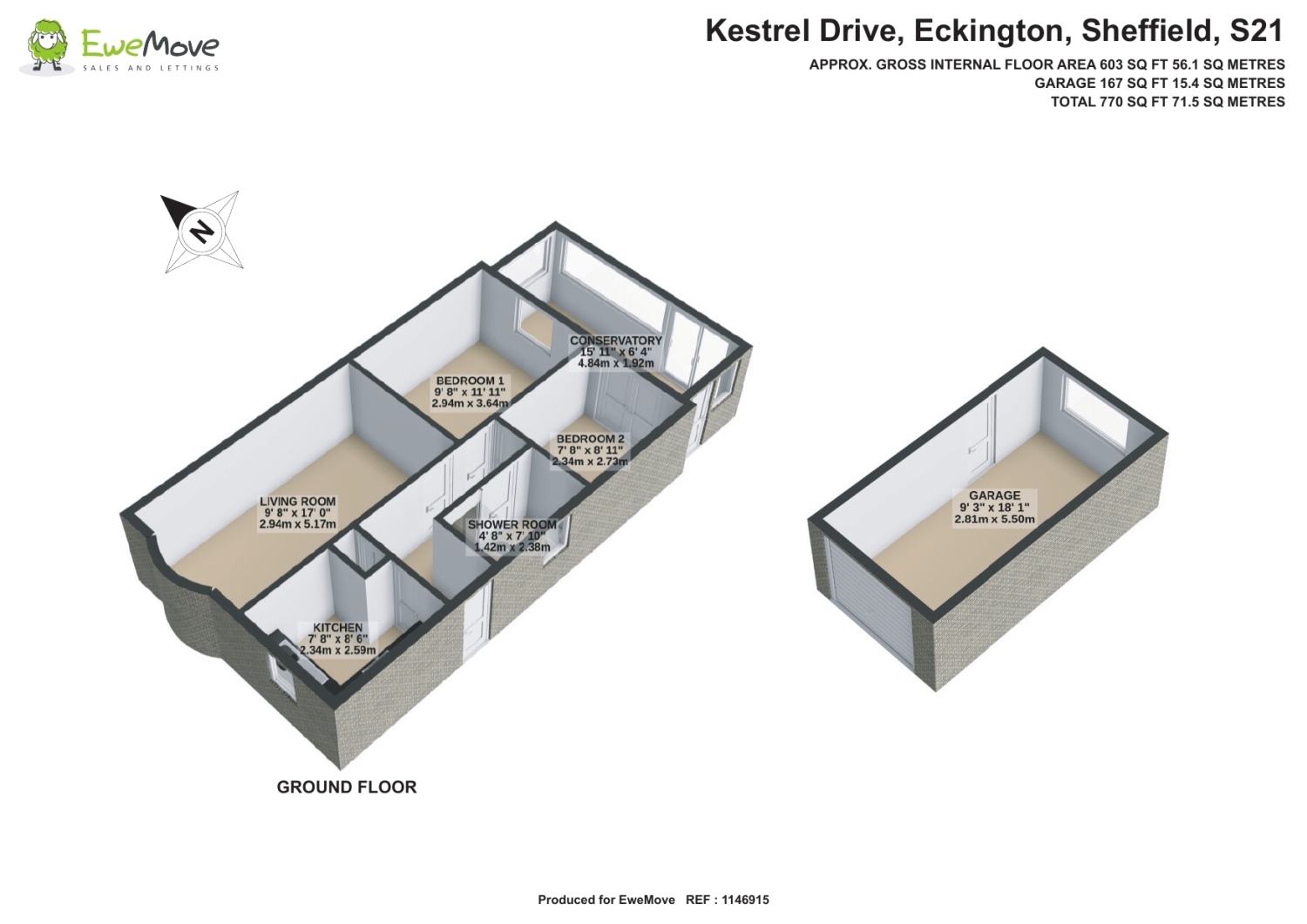Semi-detached bungalow for sale in Kestrel Drive, Eckington, Sheffield, South Yorkshire S21
* Calls to this number will be recorded for quality, compliance and training purposes.
Property features
- Two Bedroom Semi-Detached Bungalow
- No Chain
- Detached Garage and Large Driveway
- Conservatory
- Cul-De-Sac Location
- Front and Rear Gardens
- Close To Amenities
- Popular Location
- Good Transport Links
- Freehold Property
Property description
EweMove is pleased to present this two-bedroom, freehold, semi-detached bungalow in this sought-after and popular location. The property is vacant and would benefit from some general upgrading and redecoration.
The bungalow is situated on Kestrel Drive, a quiet, cul-de-sac, near the heart of Eckington, It's close to a choice of local amenities and within the catchment area of highly regarded primary & secondary schools and the location offers easy access to major commuter network roads to Chesterfield, Sheffield, and Dronfield.
This bungalow stands proud with a lovely small front garden and a substantial driveway that runs the length of the property, offering parking for multiple vehicles and leads to a detached garage.
In brief, this delightful bungalow comprises, of a lounge, kitchen, inner hallway, family bathroom, conservatory/sunroom and two double bedrooms.
You enter from the driveway at the side of the bungalow, stepping into the welcoming inner hallway, to the left is the kitchen, fitted with light coloured wood-effect base and wall units, with contrasting grey worktops and tiled splashbacks, there is a steel-finished integrated oven, gas hob and extractor, a stainless steel sink with space and plumbing under for a washing machine or refrigerator, there is a large window allowing light to flood in with views out to the front garden.
From the inner hallway you are led through to the living room with space for a dining table, this is a well-proportioned room, with a feature fireplace and large bay window.
There are two good-sized double bedrooms and a family bathroom, which is fully tiled and fitted with a white suite and walk-in shower.
From bedroom two you can access the conservatory/sunroom which has windows on three sides, and a large sliding patio door leading to the rear garden making this a lovely very usable, and flexible space, the perfect spot to sit and relax and admire the garden or perhaps as a dining room to entertain and enjoy family time.
At the rear of the house is the enclosed rear garden, with a flagged patio area, a great space for alfresco dining and BBQs.
Please take the time to study our floor plans and use the 3D walk-through to give you a good perspective of the potential of this home and just what this property has to offer, there will be a lot of interest and demand, so don't miss out on this opportunity!
You can secure and book your viewing online or call our office, we are available 24/7 and you will speak to a real person, not a machine, at any time of the night or day!
Entrance Hall
Having a side entrance door leading from the driveway.
Kitchen
2.59m x 2.34m - 8'6” x 7'8”
Fitted with a range of wood effect wall and base units, topped with contrasting grey work surfaces, an integrated oven, hob, extractor, and space for a refrigerator.
Spacious Living Room
5.17m x 2.94m - 16'12” x 9'8”
Good sized living room with a feature fireplace and bay window. There is ample space for a dining table
Bedroom 1
3.64m x 2.94m - 11'11” x 9'8”
Rear-facing master bedroom with views out to the back garden and conservatory
Bedroom 2
2.73m x 2.34m - 8'11” x 7'8”
The second bedroom has double doors leading out to the conservatory.
Conservatory
4.84m x 1.92m - 15'11” x 6'4”
Windows on three sides, with a large sliding patio door leading to the rear garden.
Family Bathroom
2.38m x 1.42m - 7'10” x 4'8”
The bathroom is fully tiled and fitted with a white suite and walk-in shower.
Detached Garage
5.5m x 2.81m - 18'1” x 9'3”
Property info
For more information about this property, please contact
EweMove Sales & Lettings - Dronfield & Barlborough, BD19 on +44 1246 920523 * (local rate)
Disclaimer
Property descriptions and related information displayed on this page, with the exclusion of Running Costs data, are marketing materials provided by EweMove Sales & Lettings - Dronfield & Barlborough, and do not constitute property particulars. Please contact EweMove Sales & Lettings - Dronfield & Barlborough for full details and further information. The Running Costs data displayed on this page are provided by PrimeLocation to give an indication of potential running costs based on various data sources. PrimeLocation does not warrant or accept any responsibility for the accuracy or completeness of the property descriptions, related information or Running Costs data provided here.

























.png)

