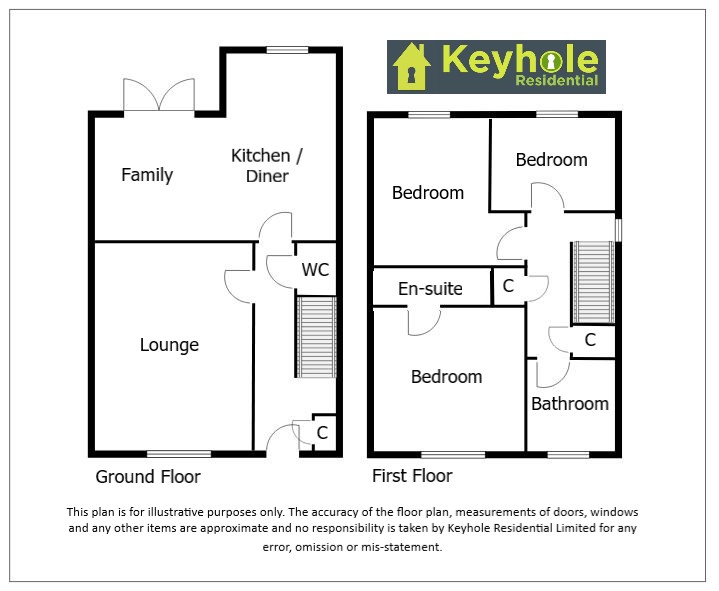Semi-detached house for sale in Buttercup Lane, Houghton Le Spring DH4
* Calls to this number will be recorded for quality, compliance and training purposes.
Property features
- Modern Three Bed Semi-Detached
- Excellently Presented
- Driveway and Garage
- Generous Rear Garden
- Room to Extend
- En-suite Facilities
- Downstairs WC
- Open Plan Kitchen / Diner / Family Area
Property description
Choicely positioned and on a sizeable plot, this fantastic property boasts three well proportioned bedrooms with the master offering en-suite facilities, a generous open plan kitchen / diner / family room, a downstairs wc and separate garage with driveway. Also benefitting from a spacious lounge, an abundance of storage and gas central heating, the size of the garden provides an opportunity to further extend the property for any potential buyers (subject to the granting of the necessary planning permission).
Buttercup Lane is located with convenient access to local amenities, well regarded schools and regular bus routes. The A1M and A19 road networks are only a five to ten minute drive away and Chester-le-Street railway station is approximately 4 miles away which has direct links to both Newcastle, Durham and beyond and there are a number of Country Parks within driving distance for those who enjoy the outdoors, with Elba Park only a short walk away.
This property would suit a wide variety of buyers from both first time buyers, growing families or those looking to downsize and viewing comes highly recommended to fully appreciate the property on offer.
Full Description
Cloaks/ WC
Low level WC, pedestal wash hand basin, radiator, vinyl flooring. (Room Size: 1.55m x 0.89m)
Entrance Hallway
Double glazed door, radiator, vinyl flooring, cupboard, stairs to first floor.
Lounge
Double glazed window, radiator, TV point, panelling. Carpet flooring. (Room Size: 3.14m x 4.93m)
Kitchen /Diner / Family Room
Double glazed window, radiator, spot lights to ceiling, gas hob, integrated electric oven, vinyl flooring, French doors leading to the rear garden. (Room Size: 5.69m x 4.18m)
First Floor Landing
Double glazed window, storage cupboard, carpet flooring.
Bedroom One
Double glazed window, radiator, carpet flooring. (Room Size: 3.44m x 3.19m)
En-Suite
Low level WC, double shower cubicle, pedestal wash hand basin, heated towel rail, vinyl flooring. (Room Size: 1.08m x 1.80m)
Bedroom Two
Double glazed window, radiator, carpet flooring. (Room Size: 3.31m x 2.72m)
Bedroom Three
Double glazed window, radiator, carpet flooring. (Room Size 2.48m X 2.28m)
Bathroom/WC
Double glazed window, Radiator, low level WC, panelled bath with shower over, pedestal wash hand basin, vinyl flooring. (Room Size: 1.68m x 2.01m)
External
Front driveway, front garden, generous rear garden, side gate, decking and patio area.
EPC Rating: B
Tenure: Freehold
Council Tax Band: C
Property info
For more information about this property, please contact
Keyhole Residential, DH3 on +44 191 499 9655 * (local rate)
Disclaimer
Property descriptions and related information displayed on this page, with the exclusion of Running Costs data, are marketing materials provided by Keyhole Residential, and do not constitute property particulars. Please contact Keyhole Residential for full details and further information. The Running Costs data displayed on this page are provided by PrimeLocation to give an indication of potential running costs based on various data sources. PrimeLocation does not warrant or accept any responsibility for the accuracy or completeness of the property descriptions, related information or Running Costs data provided here.


































.png)
