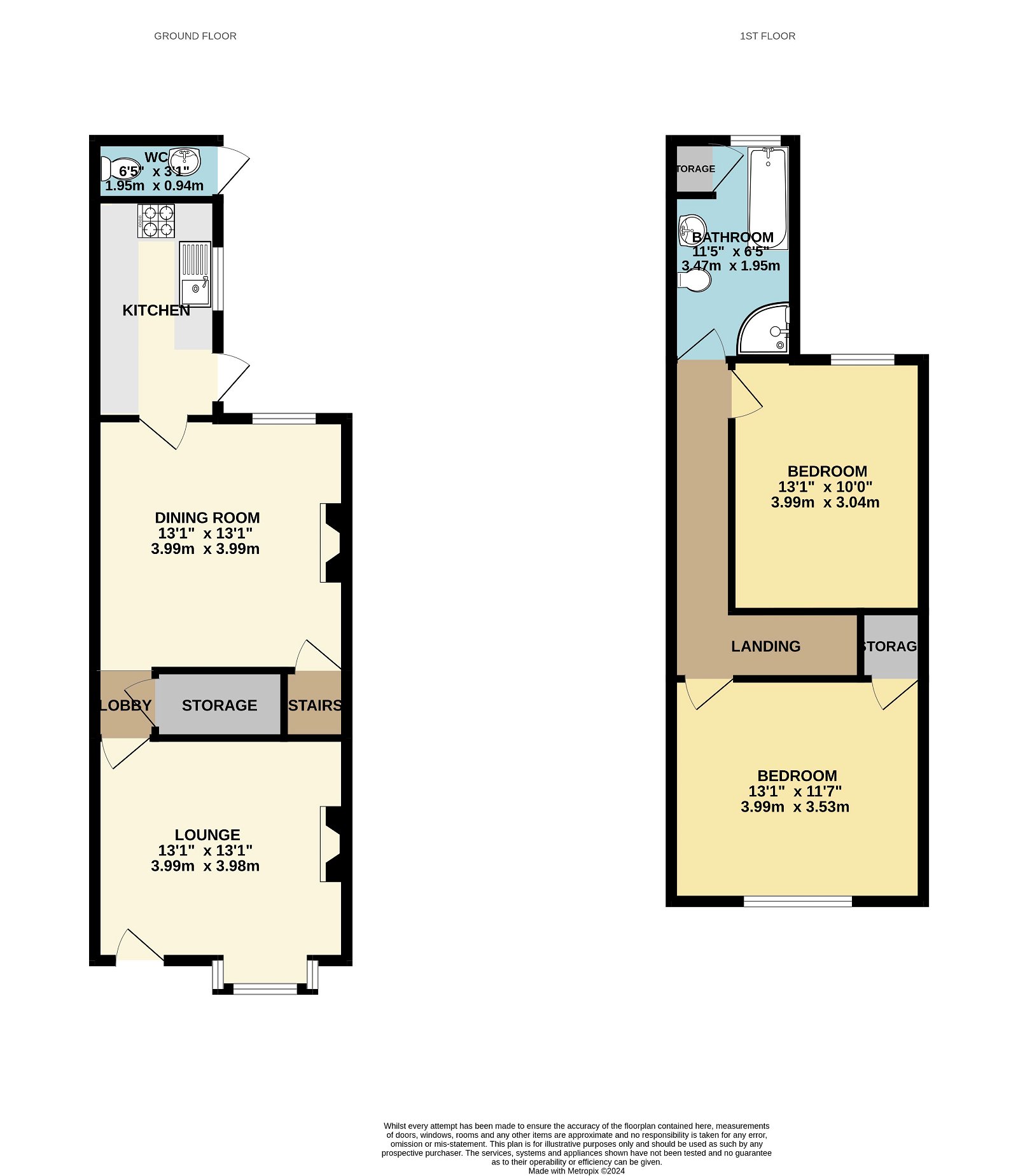Semi-detached house for sale in Garendon Road, Shepshed, Loughborough LE12
* Calls to this number will be recorded for quality, compliance and training purposes.
Property features
- Semi Detached Home
- Two Double Bedrooms
- Cottage Style Private Garden
- Four Piece Suite with Roll Top Bath
- Feature Fireplaces
- Outdoor W.C
- Modern Kitchen
- Refitted Boiler
- Ref AM0123
Property description
Located on Garendon Road in Shepshed, this charming property offers a variety of appealing features. The house boasts spacious rooms, including two reception areas, two double bedrooms, a 4-piece bathroom, and a kitchen. Ample storage space is available throughout the property, and local amenities are conveniently nearby. The rear garden is a picturesque tranquil space perfect for summer afternoons.
Lounge
15' x 11' 3" (4.57m x 3.43m) Uvpc front door leading into the spacious and light lounge with bay window to the front elevation, a brick feature fireplace and inbuilt bespoke storage units.
Dining Room
12' 6" x 11' 11" (3.80m x 3.64m) Further feature fireplace, laminate flooring, door opening to stairs rising to the first floor with underneath storage accessed via inner lobby. Window provides views of the garden.
Kitchen
13' 9" x 6' 4" (4.19m x 1.94m) Fitted with base and wall units, complimentary hard wood worktops over, inset oven and hob and a large Belfast sink. Plumbing has been installed for a washing machine and dishwasher. The floor is completely tiled whilst the walls provide tile splash backs. Window and door provide access into the garden.
Wall mounted combi boiler was fitted circa 2019.
Master Bedroom
12' 6" x 12' 5" (3.80m x 3.79m) Fantastic size master bedroom with a built in wardrobe/cupboard. Window facing the front elevation, carpeted flooring and radiator.
Bedroom 2
11' 11" x 9' 5" (3.63m x 2.88m) Another double bedroom is fitted with carpeted flooring, radiator and features an original fireplace, a window overlooking the garden.
Bathroom
13' 5" x 6' 9" (4.08m x 2.06m) This beautiful space includes a four piece suite with roll top bath, separate corner shower unit, wash hand basin and W/C. The room includes tiled flooring and includes an airing cupboard, radiator and opaque window to the rear.
Outside
This fabulous cottage garden style garden is perfect for socialising, featuring a private patio seating area, an outside w/c with the rest of the garden mainly laid to lawn with mature borders. At the top of the garden there is a storage shed and coal shed. The garden can be accessed either through the back door in the kitchen or via the gate at the side entrance.
A matterport 3D tour is available upon request!
Viewings - Contact local agent Abbie directly via for viewings. Viewings can be arranged 7 days a week.
Details- Although we have taken every care to ensure the dimensions for the property are true, they should be treated as approximate and for general guidance only. These details and floor plans, although believed to be accurate, are for guidance only and prospective purchasers should satisfy themselves by inspection or otherwise to their accuracy.
Money Laundering- Where an offer is accepted, the prospective purchaser will be required to confirm their identity to us by law. We will need to see a passport or driving licence along with a recent utility bill to confirm residence.
Ref AM0123
Property info
For more information about this property, please contact
eXp World UK, WC2N on +44 1462 228653 * (local rate)
Disclaimer
Property descriptions and related information displayed on this page, with the exclusion of Running Costs data, are marketing materials provided by eXp World UK, and do not constitute property particulars. Please contact eXp World UK for full details and further information. The Running Costs data displayed on this page are provided by PrimeLocation to give an indication of potential running costs based on various data sources. PrimeLocation does not warrant or accept any responsibility for the accuracy or completeness of the property descriptions, related information or Running Costs data provided here.

































.png)
