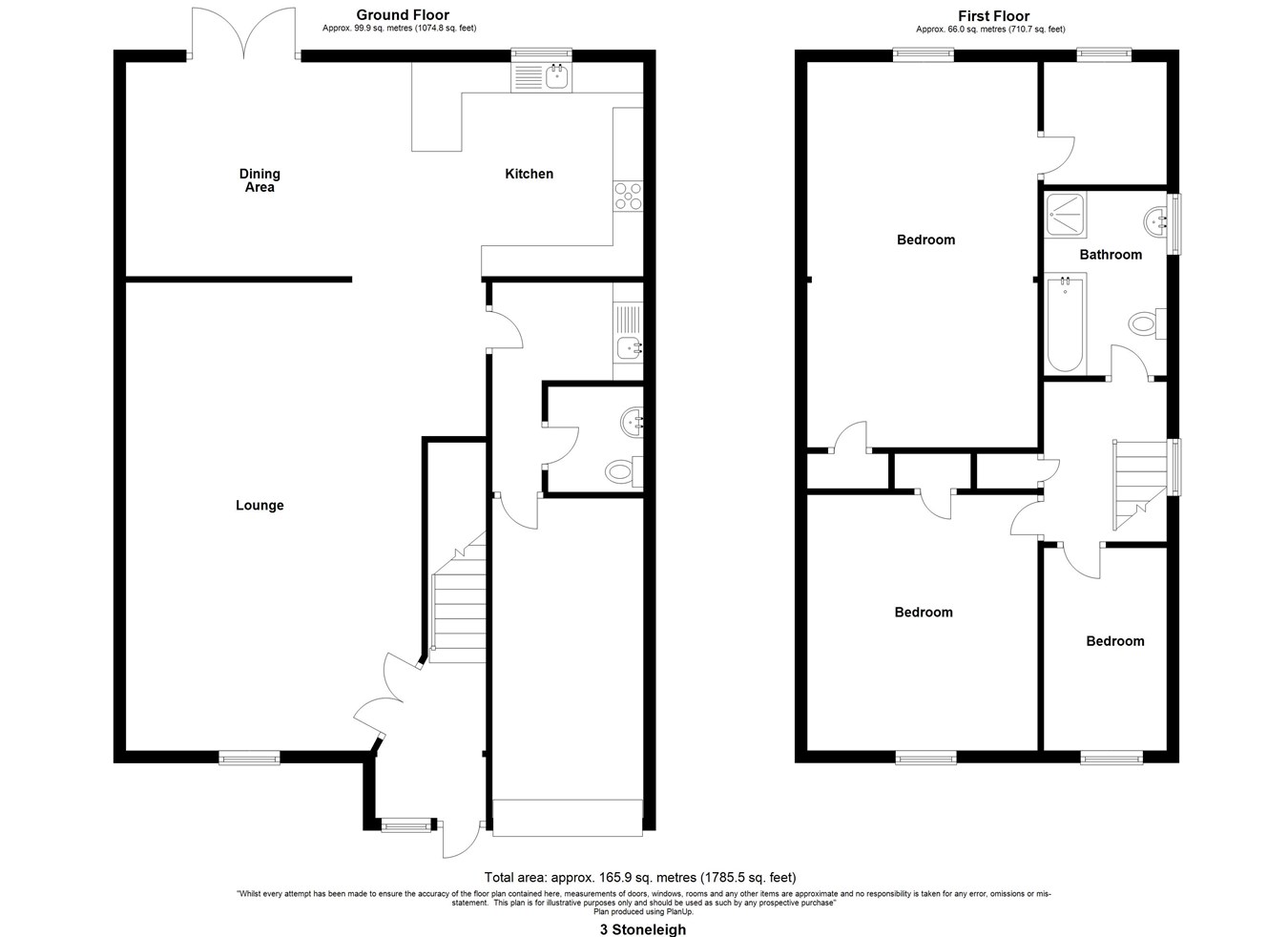Link-detached house for sale in Stoneleigh, Sawbridgeworth CM21
* Calls to this number will be recorded for quality, compliance and training purposes.
Property features
- Extended Three Bedroom Home
- Impressive Open Plan Kitchen/Family Room
- Spacious Principal Bedroom
- Modern Bath/Shower Room
- 10 Mins Walk to Town Centre
- Ideally Positioned for Mandeville School
Property description
This spacious property benefits from having a double storey extension carried out by the current owners. The property offers a generous size sitting room, impressive open plan kitchen/family room, utility room, cloakroom, three bedrooms and a modern bath/shower room, 35ft landscaped rear garden and an extensive driveway providing parking for approximately 3 vehicles. Internal viewing of this property is highly recommended.
Front Door
Part glazed composite door leading through into:
Entrance Hall
With a full height double glazed window to front, oak flooring, carpeted staircase rising to first floor landing, double opening doors leading through in to:
Sitting Room
24' 10" x 16' 4" (7.57m x 4.98m) (max) with oak flooring, double glazed window to front, radiator, under stairs recess, t.v. Aerial point, dimmer switch to wall, door leading through into utility room, cloakroom and garage, leading through into:
Impressive Open Plan Kitchen/Family Room
24' 2" x 11' 10" (7.37m x 3.61m) a modern kitchen comprising granite worktops, matching base and eye level units, single bowl, single drainer sink with hot and cold taps above, space for gas cooker, space for fridge/freezer, integrated dishwasher, breakfast bar, spotlighting to ceiling. The family area has oak flooring, double glazed French doors opening on to garden, built-in bar area with beer and wine fridge, storage to both sides, radiator.
Utility Room
7' 2" x 5' 10" (2.18m x 1.78m) comprising a single bowl, single drainer sink with cupboard beneath and a rolled edge worktop over, space for washer/dryer, complimentary tiled surrounds, wall mounted Vaillant gas boiler, radiator, leading through to:
Cloakroom
Comprising a flush w.c., wash hand basin, tiled splashback surround, spotlighting to ceiling, heated towel rail.
Carpeted First Floor Landing
With access to loft, double glazed window to side, shelved airing cupboard.
Principal Bedroom
22' 0" x 10' 0" (6.71m x 3.05m) with a part vaulted ceiling, double glazed window to rear, radiator, and an area ideally suited for wardrobes/dressing room, single built-in wardrobe to side, fitted carpet.
Office
6' 8" x 5' 10" (2.03m x 1.78m) with a double glazed window to rear, wooden flooring.
Agents Note
This room could easily be converted into an en-suite bath/shower room.
Bedroom 2
13' 6" x 10' 0" (4.11m x 3.05m) with a double glazed window to front, oak flooring, built-in wardrobes, radiator.
Bedroom 3
10' 4" x 6' 6" (3.15m x 1.98m) with a double glazed window to front, radiator, fitted carpet.
Modern Bath/Shower Room
Comprising a panel enclosed bath with hot and cold taps, tiled shower cubicle with a thermostatically controlled shower, pedestal wash hand basin with tiled splashback, flush w.c., tiled flooring, part tiled walls, double glazed window to side, spotlighting, extractor fan.
Outside
The Rear
The rear garden is landscaped with a sleeper retained lawned area and flower borders. The garden measures approximately 35ft in length with a raised decked terrace, two timber framed storage sheds and additional timber framed potting shed to the side, outside tap, outside lighting and an electric power socket. The garden is enclosed by fencing to all sides and rear.
Garage
With an up and over door and power and light.
The Front
At the front of the property there is a paved driveway providing parking for approximately 3 vehicles plus a sleeper retained artificial lawned area.
Local Authority
East Herts District Council
Band ‘E’
For more information about this property, please contact
Wright & Co, CM21 on +44 1279 246649 * (local rate)
Disclaimer
Property descriptions and related information displayed on this page, with the exclusion of Running Costs data, are marketing materials provided by Wright & Co, and do not constitute property particulars. Please contact Wright & Co for full details and further information. The Running Costs data displayed on this page are provided by PrimeLocation to give an indication of potential running costs based on various data sources. PrimeLocation does not warrant or accept any responsibility for the accuracy or completeness of the property descriptions, related information or Running Costs data provided here.



































.png)