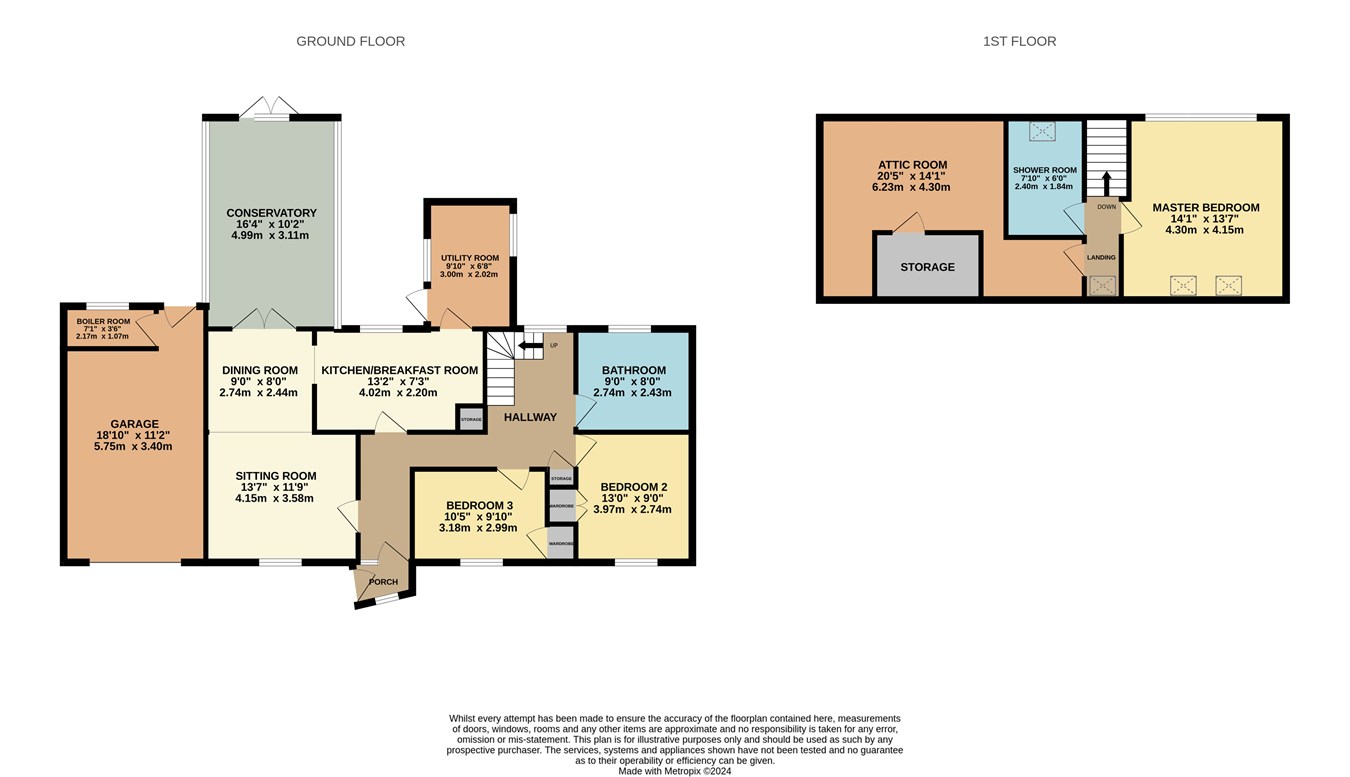Detached house for sale in Caorunn, Naemoor Road, Crook Of Devon KY13
* Calls to this number will be recorded for quality, compliance and training purposes.
Property features
- Rarely Available & Well Presented Detached Country Home
- Panoramic Countryside Views
- Set on a Large Plot of approximately 1.2 acres
- Offers Scope for Extension (Subject to Planning Consents)
- Open Plan Sitting Room/Dining Room
- Breakfasting Kitchen & Utility Room
- Conservatory
- 2 Downstairs Double Bedrooms
- Family Bathroom
- Master Bedroom & Shower Room
Property description
The property offers huge potential for extension (subject to planning) and currently comprises; Entrance Porch, Hallway with Study Area, Open Plan Sitting Room/Dining Room, Conservatory, Breakfasting Kitchen, Utility Room, 2 downstairs double Bedrooms, Family Bathroom, Upper Level Landing with small Study Area, Master Bedroom, Shower Room and Attic Room.
Additionally there is a garage, driveway, large gardens to the front and rear and oil central heating.
Viewing is highly recommended and strictly by appointment only.
Accommodation
Entrance Porch
Entry is from the front into the entrance porch. There is tiled flooring, a window to the front and door to the hallway.
Hallway
A large carpeted hallway with doors to the sitting room, breakfasting kitchen, bedrooms 2 & 3, family bathroom and 2 storage cupboards. There is a full length window to the rear with stunning views over the gardens and the countryside beyond, a study area and wooden staircase to the upper level.
Open Plan Sitting Room/Dining Room
A large reception room with carpeted flooring, stone fireplace with gas fire and open access to the dining area. There is a large window to the front. The dining area is carpeted with space for a dining table, open access to the breakfasting kitchen and French doors to the conservatory.
Conservatory
The conservatory has tiled flooring, open aspects to the rear garden and countryside and French doors to the rear.
Breakfasting Kitchen
The breakfasting kitchen has storage units at base and wall levels, worktop, splash back tiling, stainless steel sink and breakfast bar with seating for 4. There is an extractor fan and space for a cooker/hob. Doors provide access to the hallway and utility room, there is a window to the rear and vinyl flooring.
Utility Room
The utility room has tiled flooring, storage units at base and wall levels, stainless steel sink and drainer and space and plumbing for a washing machine, dishwasher and fridge/freezer. There are windows to each side and door to the side into the rear garden.
Bedroom 2
A double bedroom with carpeted flooring, fitted wardrobe and window to the front.
Bedroom 3
A further double bedroom with carpeted flooring, window to the front and fitted wardrobe.
Family Bathroom
The family bathroom comprises; wc, bidet, built in wash hand basin with storage, corner bath with 'Triton' shower over and chrome towel radiator. There is vinyl flooring and window to the rear.
Upper Level Landing
The carpeted staircase provides access to the upper level landing. There is a small study area, Velux window to the front and doors providing access to the master bedroom, shower room and attic room.
Master Bedroom
A large master bedroom with 3 windows to the rear, providing exceptional countryside and hill views, 2 Velux windows to the front and carpeted flooring.
Shower Room
The shower room comprises; shower cubicle with 'Triton' shower, wc, pedestal wash hand basin and towel radiator. There is a Velux window to the rear and vinyl flooring.
Attic Room
A useful storage space, that could be easily converted to a further bedroom (subject to planning consents).
Gardens
The property is set within 1.2 acres of mature grounds. The rear garden is fully enclosed and predominantly laid to lawn, with patio areas, timber summer house and greenhouse. There are wild flowers. Plants and mature trees. The front garden is again laid to lawn, with borders of flowers, plants and shrubs, a rockery and a vegetable patch.
Driveway
There is a mono block driveway to the front which can accommodate 4+ vehicles.
Garage
The garage has power and light, electric door to the front and window and door to the rear into the garden.
Heating
Oil central heating.
Property info
For more information about this property, please contact
Andersons LLP, KY13 on +44 1577 541977 * (local rate)
Disclaimer
Property descriptions and related information displayed on this page, with the exclusion of Running Costs data, are marketing materials provided by Andersons LLP, and do not constitute property particulars. Please contact Andersons LLP for full details and further information. The Running Costs data displayed on this page are provided by PrimeLocation to give an indication of potential running costs based on various data sources. PrimeLocation does not warrant or accept any responsibility for the accuracy or completeness of the property descriptions, related information or Running Costs data provided here.
























































.png)