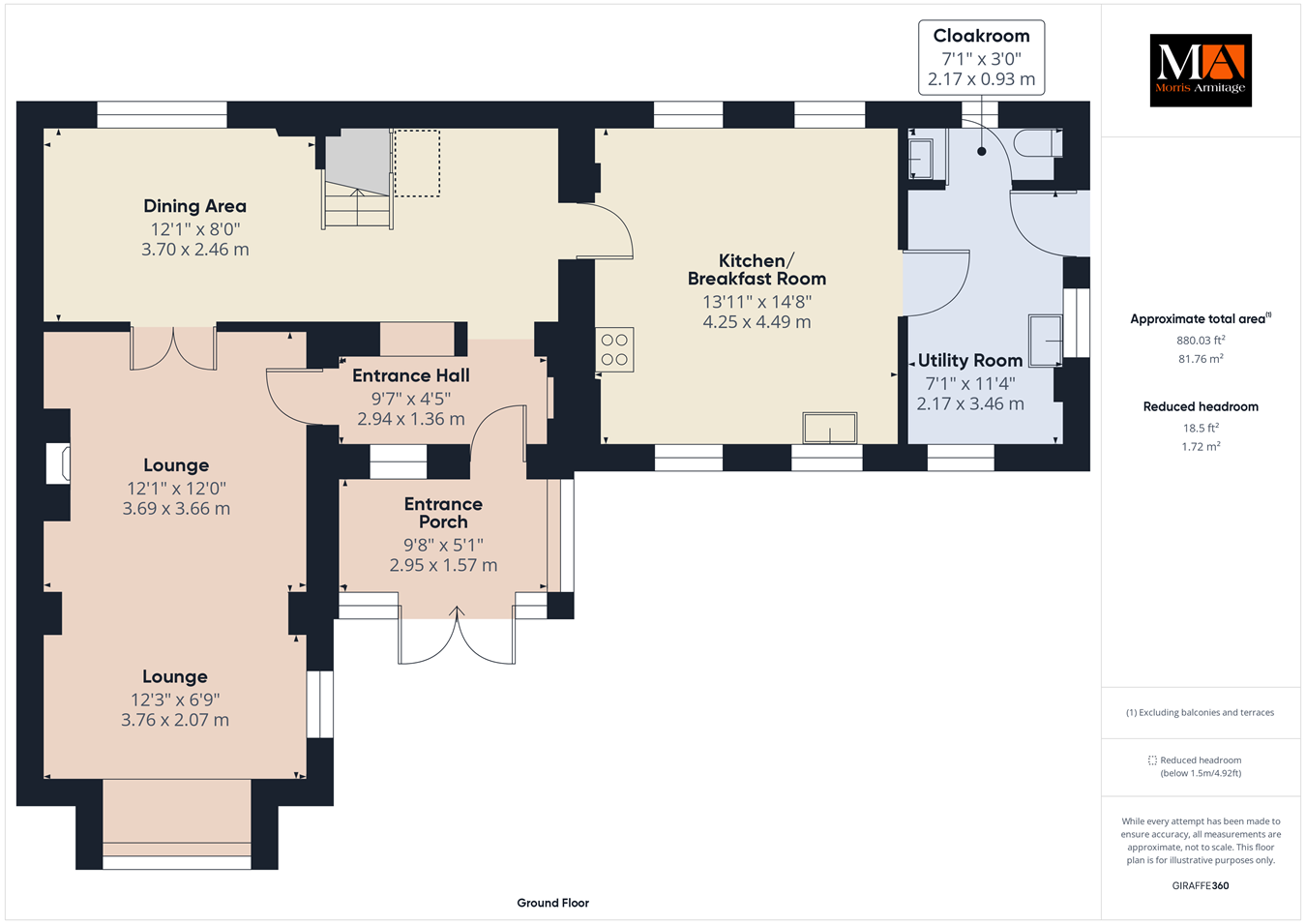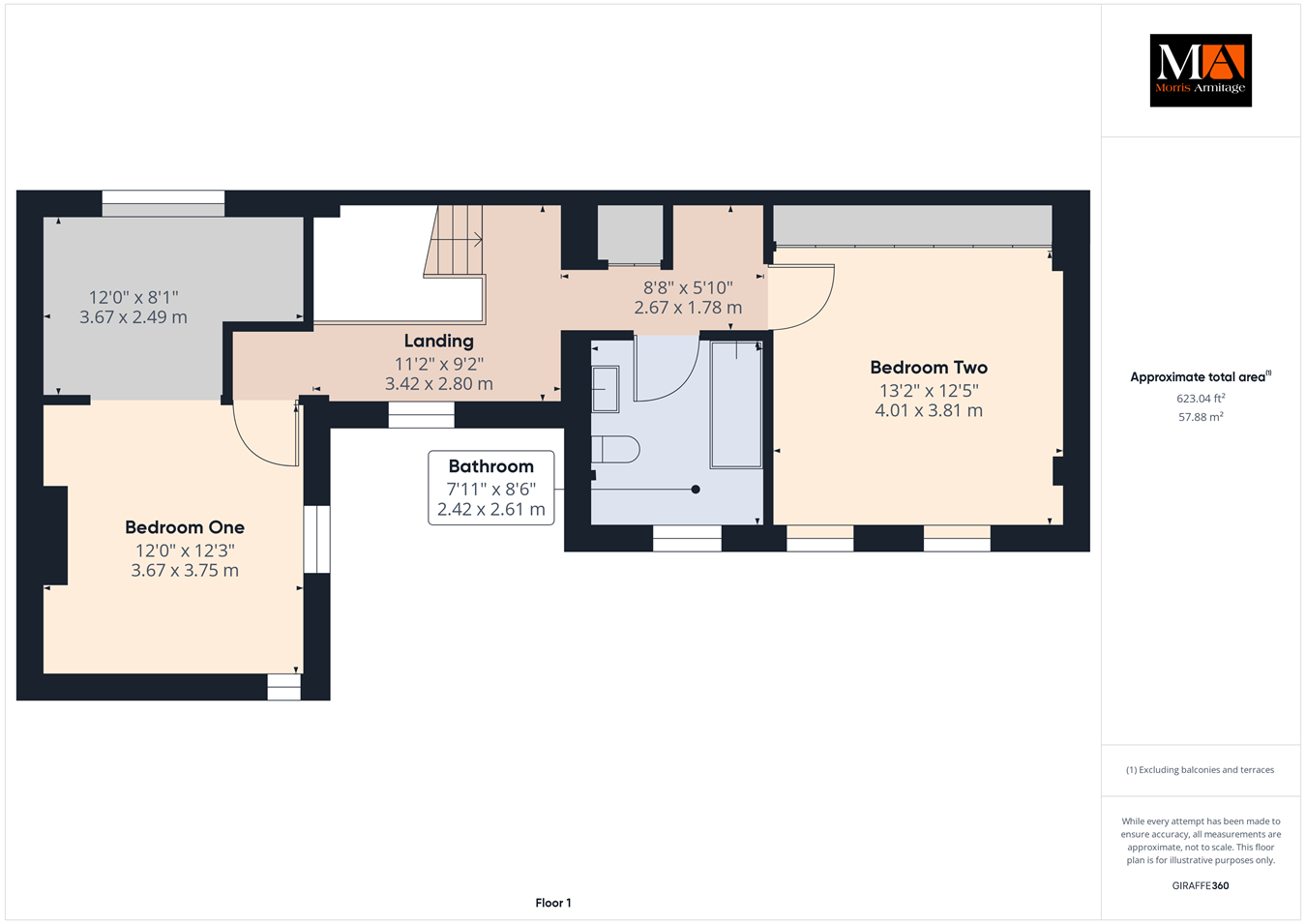Detached house for sale in Cavenham Road, Wereham PE33
* Calls to this number will be recorded for quality, compliance and training purposes.
Property features
- Spacious Detached Cottage
- 2 Bedrooms
- Kitchen/Breakfast Room and Utility
- 18ft Lounge
- Cloakroom and Bathroom
- Dining Area and Inner Lobby
- Private and Enclosed Garden
- Garage and Parking
- Council Tax Band - D
Property description
Accommodation -
Solid wooden double glazed front entrance door to:-
Entrance Porch
Solid wooden double glazed construction with tiled flooring, ceiling spotlights, solid wooden part glazed door through to:-
Entrance Hall
Solid wooden double glazed window to front, wall mounted double panel radiator, tiled flooring, coved ceiling with spotlights inset, opening through to inner lobby, door to:-
Lounge
12’1” x 12’0” (3.69m x 3.66m) + 12’3” x 6’9” (3.76m x 2.07m)
Powder coated aluminium window to front, two wall mounted double panel radiator, central fireplace with multi-fuel burner inset, laminate style flooring, storage cupboards and display shelving inset to recess, coved ceiling, solid wooden double doors through to:-
Dining Area
12’1” x 8’0” (3.70m x 2.46m)
Powder coated aluminium window to rear, wall mounted double panel radiator, coved ceiling, laminate style flooring, opening through to:-
Inner Lobby
Stairs to first floor with storage cupboard under, coved ceiling, laminate style flooring, opening through to entrance hall, solid wooden part glazed door to:-
Kitchen/Breakfast Room
14’8” x 13’11” (4.49m x 4.25m)
Powder coated aluminium windows to front and rear, wall mounted double panel radiator, wall and base units under worksurfaces with 1 1/2 sink drainer inset with mixer tap over, circular stainless steel preparation sink, 5 ring gas hob inset to worksurface with extractor over, eye level ‘Neff’ double oven and microwave inset, integral dishwasher, integral bin cupboard, integral larder fridge, integral freezer, under pelmet lighting, lvt style flooring, ceiling spotlights, solid wooden part glazed door to:-
Utility Room
11’4” x 7’1” (3.46m x 2.17m)
Powder coated aluminium window to front and side, wall mounted single panel radiator, wooden worksurface with stainless steel circular sink with drainer with mixer tap over, lvt (luxury vinyl tiled) flooring, space for washing machine with tumble dryer over, wall mounted oil central heating boiler, ceiling spotlights, stable door to garden, door to:-
Cloakroom
Powder coated aluminium window to rear, wall mounted single panel radiator, WC, hand wash basin inset to vanity unit, lvt (luxury vinyl tiled) flooring.
First Floor Landing
Wooden flooring with carpet runners, wall mounted double panel radiator, powder coated aluminium window to front, loft access, beams to ceilings, door to airing cupboard housing hot water cylinder and shelving, recessed area currently used for office desk, doors to all rooms.
Bedroom One
12’3” x 12’0” (3.75m x 3.67m) + 12’0” x 8’1” (3.67m x 2.49m)
Powder coated aluminium windows to front and rear, two wall mounted double panel radiators, coved ceiling with spotlights inset.
Bedroom Two
13’2” x 12’5” (4.01m x 3.81m)
Two powder coated aluminium windows to front, wall mounted double panel radiators, wooden flooring, a range of built-in wardrobes and storage with sliding doors, coved ceiling.
Bathroom
Powder coated aluminium window to front, wall mounted heated towel rail, ’P’ shaped bath with wall mounted shower over and glass shower screen, WC, hand wash basin inset to vanity unit, tiled walls, lvt (luxury vinyl tiled) flooring, ceiling spotlights.
Outside
The front of the property is laid to shingle with a range of mature bushes, trees and shrubs inset and to borders. There is also a brick built garage and a pedestrian gate gives access through to the private rear garden. Here, it is mainly laid to lawn with a range of mature bushes, shrubs and trees to borders with a log store and personal door into the garage with wall mounted outside tap and sensor outside lighting.
Property info
For more information about this property, please contact
Morris Armitage, PE38 on +44 1366 681962 * (local rate)
Disclaimer
Property descriptions and related information displayed on this page, with the exclusion of Running Costs data, are marketing materials provided by Morris Armitage, and do not constitute property particulars. Please contact Morris Armitage for full details and further information. The Running Costs data displayed on this page are provided by PrimeLocation to give an indication of potential running costs based on various data sources. PrimeLocation does not warrant or accept any responsibility for the accuracy or completeness of the property descriptions, related information or Running Costs data provided here.










































.gif)