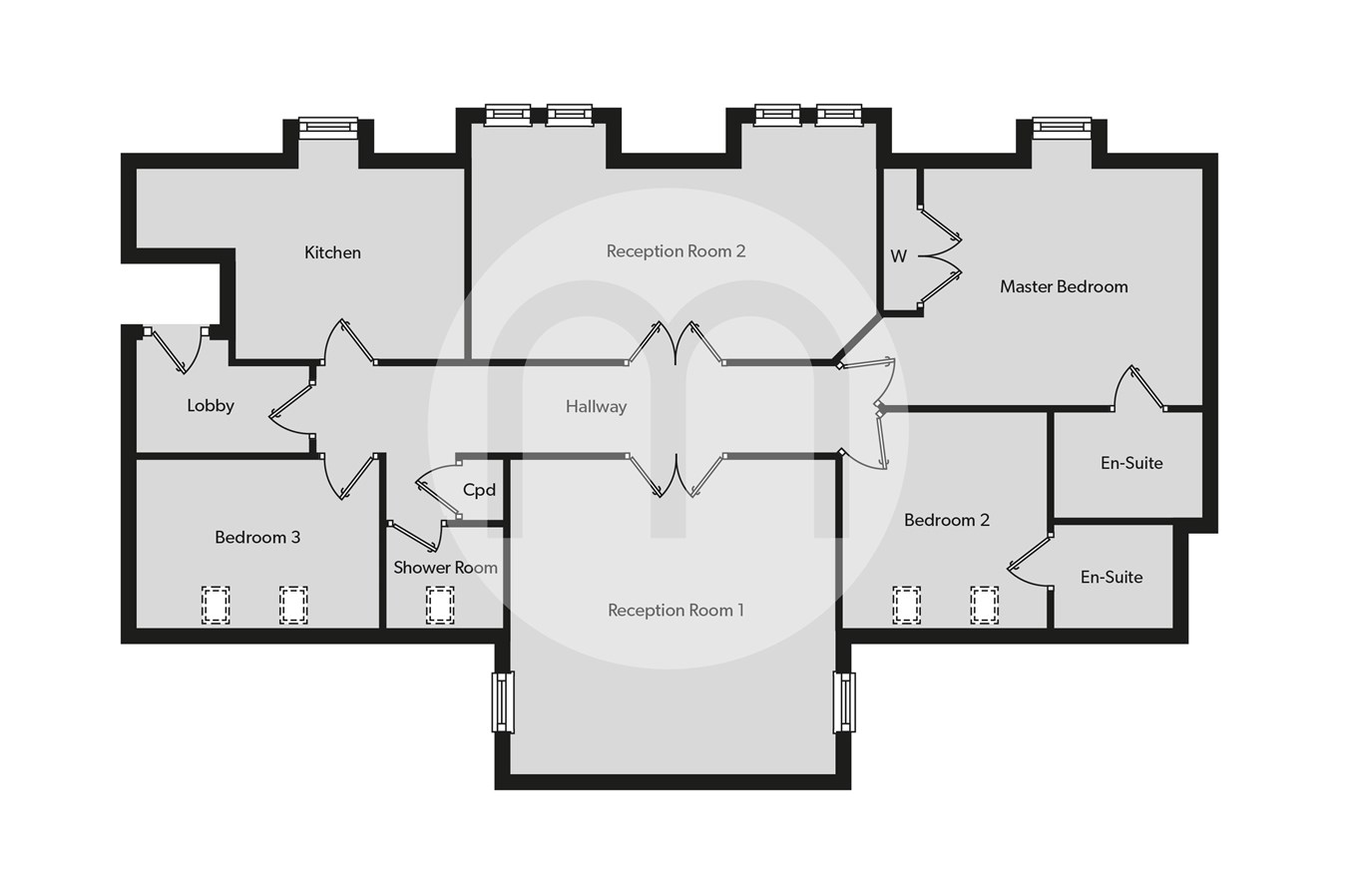Flat for sale in Drury Road, Colchester CO2
Just added* Calls to this number will be recorded for quality, compliance and training purposes.
Property features
- Three Bedroom Top Floor Apartment
- Boasting 1528 sqft Of Accommodation
- Two Reception Rooms
- Two En-Suite's
- Family Shower Room & WC
- Modern Kitchen With Granite Worksurfaces
- Three Generous Bedrooms
- Welcoming Entrance Hall With Inset Storage
- Allocated Parking
- Close To An Array Of Amenities, Shops & Transport Links
Property description
Internally, well maintained communal areas are accessible via secure telephone entry system, with lift access leading to the top floor. Immediately upon entering the apartment you are greeted with an impressive entrance hall, benefitting from inset storage and providing access to all further accommodation. A modern fitted kitchen can be found, benefitting from granite worksurfaces and offering both integrated and space for additional appliances. Three generous bedrooms are on offer, with the master bedroom featuring inset storage and an en-suite shower room, whilst bedroom two also benefits from a tiled & modern en-suite bathroom. Two exceptional receptions rooms are on offer, whilst there is also the added luxury of a family shower room & W.C.
Outside, well-manicured communal gardens surround the property and a residents parking area is available, with under-croft parking for one vehicle allocated and further visitors parking available.
Location: This property is situated in the heart of Colchester's city centre, a ten minute walk from the high street and therefore within easy reach of an array of useful; amenities, shops, boutique's, restaurants and bars. Colchester's city centre station is also close by, offering links to London Liverpool Street Station. A local Budgens & Sainsburys local is also a stones throw away, offering easy access for the everyday essentials. An array of private and comprehensive schooling is also nearby, including Hamilton Primary School & Colchester Royal Grammar School & High School for girls (subject to application).
Leasehold Information: This property is offered on a leasehold basis 125 Years From 1 January 2000, meaning circa 100 years remains on the lease term. We have been advised by our clients that an annual service charge of £3070.38p is payable per annum, however in some instances a reserve fund held by the managing agent reduces the amount payable. A ground rent is payable at a very reasonable £75.00p per annum. The managing agents are 'Pier Management'.
Top Floor Apartment (Accommodation All On One Level)
Entrance Hall
Entrance door, inset storage, radiator, loft access, doors and access to:
Kitchen
10' 5" x 13' 0" (3.17m x 3.96m) A modern fitted kitchen comprising of; a range of base and eye level fitted units with granite work surfaces over, inset sink, drainer and tap over, tiled floor, drawers, inset oven and grill, inset fridge, space for dishwasher and washing machine, space for free-standing fridge/freezer, inset gas hob, upstands, window to front aspect radiator
Bedroom Three
9' 4" x 12' 9" (2.84m x 3.89m) Velux windows to rear aspect, radiator
Family Shower Room
Velux window to rear aspect, tiled walls, pedestal wash hand basin, W.C, shower cubicle
Reception Room (One) - Living Room
16' 8" x 17' 2" (5.08m x 5.23m) Windows to side aspect, radiator
Reception Room (Two) - Dining/Living Room
16' 8" x 17' 2" (5.08m x 5.23m) Windows to front aspect, radiator, feature gas fireplace
Master Bedroom
14' 11" x 13' 0" (4.55m x 3.96m) Window to front aspect, inset storage, radiator, door to:
En-Suite Bathroom
Velux window to rear aspect, tiled walls, wash hand basin, W.C, panel bath with shower hose attachment, radiator
Bedroom Two
11' 2" x 11' 8" (3.40m x 3.56m) Window to rear aspect, radiator, door to:
En-Suite Bathroom (2)
Bath with tiled wall surround, vanity wash hand basin, W.C, wall mounted towel rail, Velux window to rear aspect
Additional & Leasehold Information
Leasehold Information: This property is offered on a leasehold basis 125 Years From 1 January 2000, meaning circa 100 years remains on the lease term. We have been advised by our clients that an annual service charge of £3070.38p is payable per annum, however in some instances a reserve fund held by the managing agent reduces the amount payable. A ground rent is payable at a very reasonable £75.00p per annum. The managing agents are 'Pier Management'.
Please be advised all of the above information is provided in good faith by our clients and we advise all interested parties to confirm this information with their legal representative at an early stage of their conveyance, preventing any discrepancy.
EPC awaited.
For more information about this property, please contact
Michaels Property Consultants, CO3 on +44 1206 684826 * (local rate)
Disclaimer
Property descriptions and related information displayed on this page, with the exclusion of Running Costs data, are marketing materials provided by Michaels Property Consultants, and do not constitute property particulars. Please contact Michaels Property Consultants for full details and further information. The Running Costs data displayed on this page are provided by PrimeLocation to give an indication of potential running costs based on various data sources. PrimeLocation does not warrant or accept any responsibility for the accuracy or completeness of the property descriptions, related information or Running Costs data provided here.



































.png)
