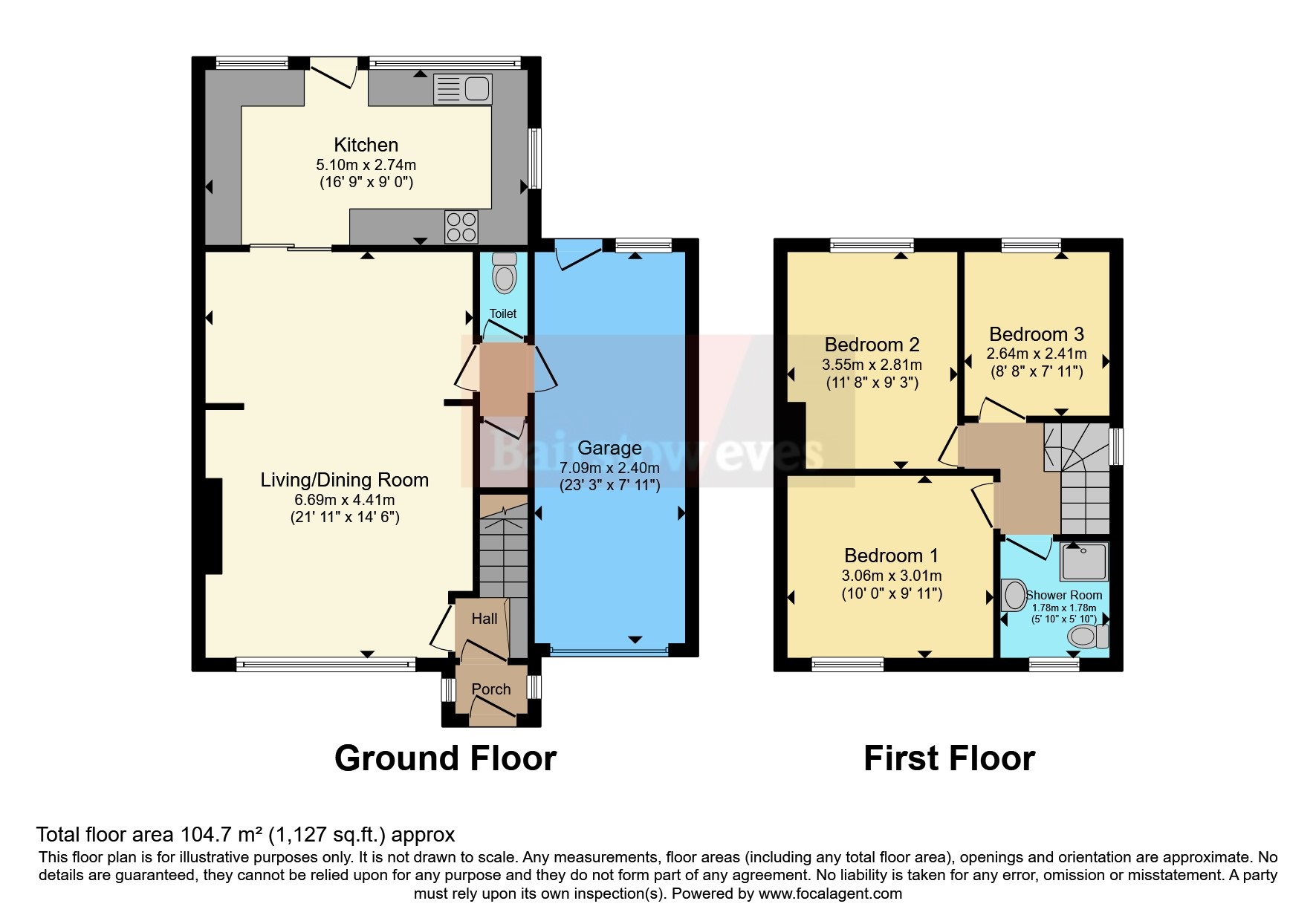Semi-detached house for sale in Sycamore Road, Walsall, West Midlands WS5
* Calls to this number will be recorded for quality, compliance and training purposes.
Property features
- Must be viewed - three bedroom extended semi detached house with garage to side
- Sought after location near delves primary school
- Driveway for ample parking
- Living/dining room
- Extended fitted kitchen
- Downstairs toilet and family shower room
- Rear garden
Property description
**must be viewed - spacious extended home with garage to side**
A fantastic opportunity to purchase a three bedroom semi detached house on Sycamore Road, Walsall located in close reach to local primary and secondary schools, shops, amenities, bus, road and rail networks including junction 9 of the M6 motorway and Tame Bridge Parkway Train Station.
In brief the property comprises of porch, spacious living room with archway to dining room, extended fitted kitchen with door leading to rear garden, downstairs toilet and garage. To the first floor is bedroom one, bedroom two, bedroom three and family bathroom. The property benefits from double glazing and gas central heating. Outside the property offers a paved driveway with space for ample parking and a rear garden paved with grass laid to lawn, raised flower beds and wooden shed/workshop to rear
Approach
Paved driveway with space for ample parking
Porch
Entrance and door leading to:
Hall
Staircase to first floor and door leading to living/dining room
Living/Dining Room (6.69m x 4.41m)
Double glazed window to front, feature fireplace, archway to dining room, radiator to wall, sliding door leading to kitchen and doors leading to toilet, garage and understairs pantry for storage
Kitchen (5.095m x 2.74m)
Fitted kitchen with base units and wall mounted cupboards incorporating sink and drainer, cooker and gas hob with further space for dishwasher and washing machine, double glazed windows to rear and side and UPVC door to rear garden
Toilet (1.572m x 0.829m)
Low level WC and single glazed window to side
Landing
Single glazed stain glass window and radiator to wall
Bedroom One (3.392m x 3.059m)
Double glazed window and radiator to wall
Bedroom Two (3.555m x 2.809m)
Double glazed window and radiator to wall
Bedroom Three (2.642m x 2.409m)
Double glazed window and radiator to wall
Shower Room (1.778m x 1.778m)
Low level WC, hand wash basin, shower cubicle, towel rail radiator to wall and double glazed window
Garage (7.058m x 2.402m)
Space for storage, bench to side with enclosed storage, boiler to wall, double doors to front, door to rear garden and single glazed window to rear
Garden
Enclosed by wooden fencing, paving, grass laid to lawn, raised flower beds and wooden shed/workshop to rear
Property info
For more information about this property, please contact
Bairstow Eves - Walsall Sales, WS1 on +44 1922 312791 * (local rate)
Disclaimer
Property descriptions and related information displayed on this page, with the exclusion of Running Costs data, are marketing materials provided by Bairstow Eves - Walsall Sales, and do not constitute property particulars. Please contact Bairstow Eves - Walsall Sales for full details and further information. The Running Costs data displayed on this page are provided by PrimeLocation to give an indication of potential running costs based on various data sources. PrimeLocation does not warrant or accept any responsibility for the accuracy or completeness of the property descriptions, related information or Running Costs data provided here.





























.png)
