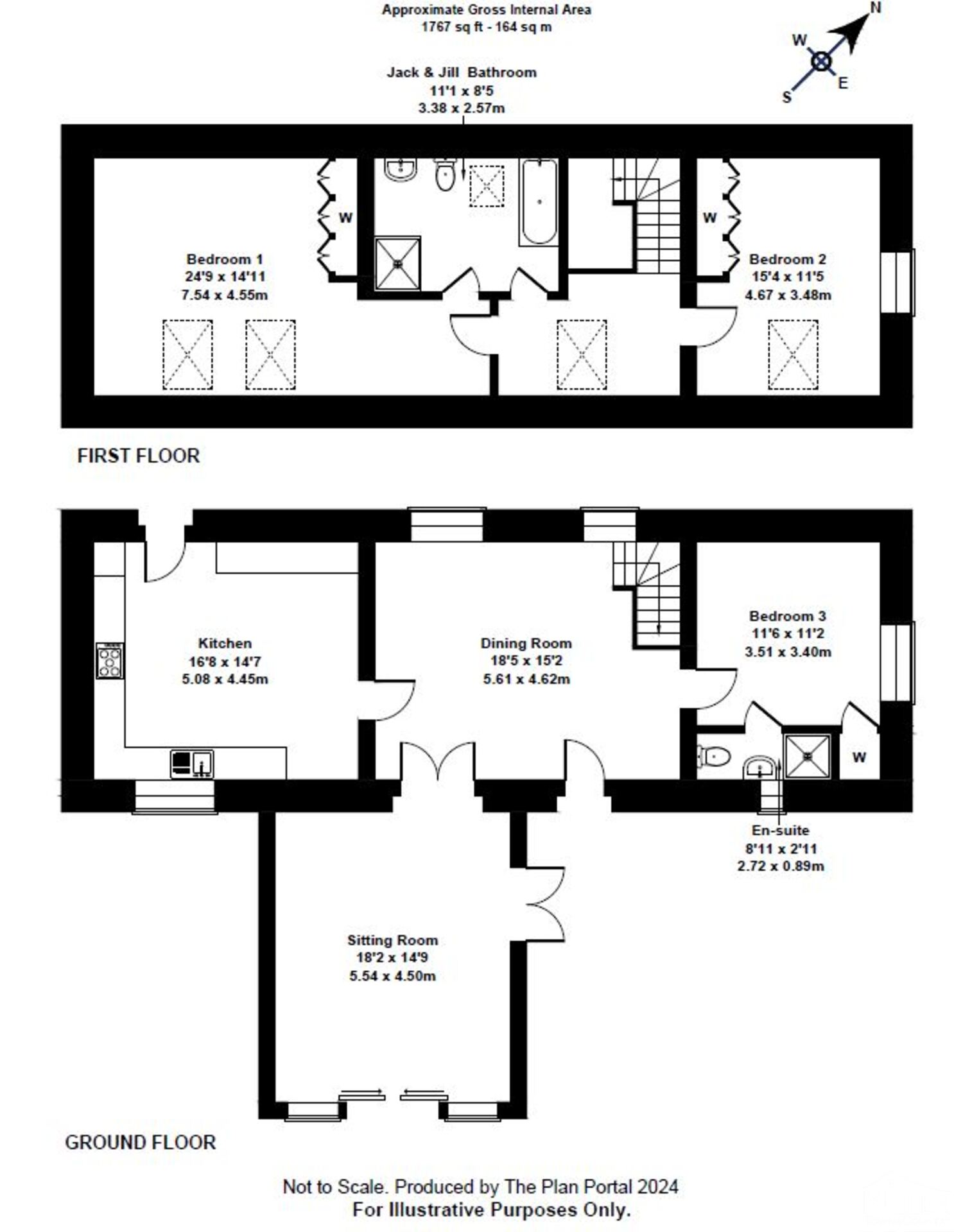Barn conversion for sale in Inwardleigh, Okehampton, Devon EX20
* Calls to this number will be recorded for quality, compliance and training purposes.
Property features
- Impressive 6.2 acre Equestrian Facility
- Fabulous 3 Bedroom Barn Conversion
- Modern Timber Stable Block
- Exceptionally Well Drained Paddocks
- Grass Arena Used 6+ mo / year
- Beautiful, Wildlife-Friendly Gardens
- Approx. 42' x 19' Garage / Barn
Property description
This superb 3 bedroom barn conversion has been exceptionally well maintained since its conversion 15 years ago and is both beautiful and practical, with its high specification finishes, character features and spacious rooms. Key features include slate and oak flooring, vaulted ceilings in three rooms, a wall of sliding glazed doors looking onto the south facing garden and a nearly 25' x 15' primary bedroom. The property is set within approximately 6.2 acres in total, which include a walled gravel garden, attractive and wildlife friendly planted gardens, exceptionally well drained paddocks, grass arena, and a wildflower meadow. There is also a timber stable block, a block built garage / barn, polytunnel, and chicken enclosure. Everything at the property, both inside and outside, is in excellent condition and has clearly been maintained to a very high standard.
Located on the outskirts of the village of Inwardleigh, which is about 3 1/2 miles North / North West of Okehampton, the property is within easy reach of nearby amenities, including three supermarkets, primary and secondary schooling, a great range of independent shops, rail link to Exeter and access to the A30 corridor. The north coast is also about a 30 minute drive offering sandy beaches and stunning coastal walks.
The sitting room in this stunning barn conversion is a real stand out feature, with vaulted ceiling, exposed beams and an impressive glazed southern wall with sliding doors opening onto the patio and walled gravel garden - perfect for inside / outside living in the warmer months. Next to the sitting room is the expansive dining hall with plenty of space for a large dining table, and the kitchen is adjacent with attractive and practical units to three sides, integral appliances, lpg range and space for a kitchen island or table. The interconnected and spacious reception rooms and kitchen make this home perfect for entertaining - dinner parties, afternoon tea, Christmas around the fire or just relaxing with friends and family. There is a downstairs double bedroom with en suite shower room and built-in wardrobe, and upstairs are the two remaining double bedrooms, both with vaulted ceilings and exposed beams, and the jack-and-jill bathroom with separate bath and shower cubicle. The primary bedroom is 24'9" x 14'11", providing ample space for a large bed, wardrobes and dressing area, and two south facing velux windows flood the room with natural light.
The equestrian set up is very impressive and makes excellent use of the space available, with over 5 acres of pasture divided into 3 paddocks (one with stunning wildflowers), a modern timber stable block with electricity and water, two 12' x 12' loose boxes, a 12' x 12' tack room and attached hay store and a grass arena that can be utilised 6+ months per year. This area of Devon is not known for particularly high quality ground, but this site is exceptionally well drained and can carry horses throughout the year. The ring fencing and cross fencing is in excellent condition, and field gates interconnect between the paddocks for ease of movement. The new owner can literally move in and enjoy both the home and grounds from day 1.
The rear of the home is south facing and enjoys views over an approximately 50' x 35' walled low maintenance gravel garden and separate patio. Beyond the walled garden is beautiful, wildlife-friendly garden with small pond, herbaceous perennial borders, and wildflower meadow sections planted with species that support wildlife with pollen, nectar and habitat. Next to the gardens is a 41'9" x 18'8" block built garage / barn that appears in very sound condition, and the roof structure was replaced in the recent past. The original planning application for the barn conversion (11627/2008/oke) allowed for this garage / barn to be converted to a garage / workshop, home office and storage area, and we understand permission is likely still valid. There is also a polytunnel and chicken enclosure adjacent to the timber stable block.
Services:
Mains Electricity
Mains Water
Private drainage
Oil-fired central heating
lpg range
Agents Note: The track leading to the property is owned by a 3rd party, and we understand access rights are clearly documented. A fully insulated 12' x 12' shed currently used as a wildlife rescue facility is available by separate negotiation.
Ground Floor
Kitchen (5.08 m x 4.44 m (16'8" x 14'7"))
Sitting Room (4.50 m x 5.54 m (14'9" x 18'2"))
Dining (5.61 m x 4.62 m (18'5" x 15'2"))
Bedroom 3 (3.51 m x 3.40 m (11'6" x 11'2"))
En-Suite (2.72 m x 0.89 m (8'11" x 2'11"))
First Floor
Bedroom 1 (7.54 m x 4.55 m (24'9" x 14'11"))
Bedroom 2 (3.48 m x 4.67 m (11'5" x 15'4"))
Bathroom (3.38 m x 2.57 m (11'1" x 8'5"))
Property info
For more information about this property, please contact
Miller Town & Country, EX20 on +44 1837 334003 * (local rate)
Disclaimer
Property descriptions and related information displayed on this page, with the exclusion of Running Costs data, are marketing materials provided by Miller Town & Country, and do not constitute property particulars. Please contact Miller Town & Country for full details and further information. The Running Costs data displayed on this page are provided by PrimeLocation to give an indication of potential running costs based on various data sources. PrimeLocation does not warrant or accept any responsibility for the accuracy or completeness of the property descriptions, related information or Running Costs data provided here.
























































.png)


