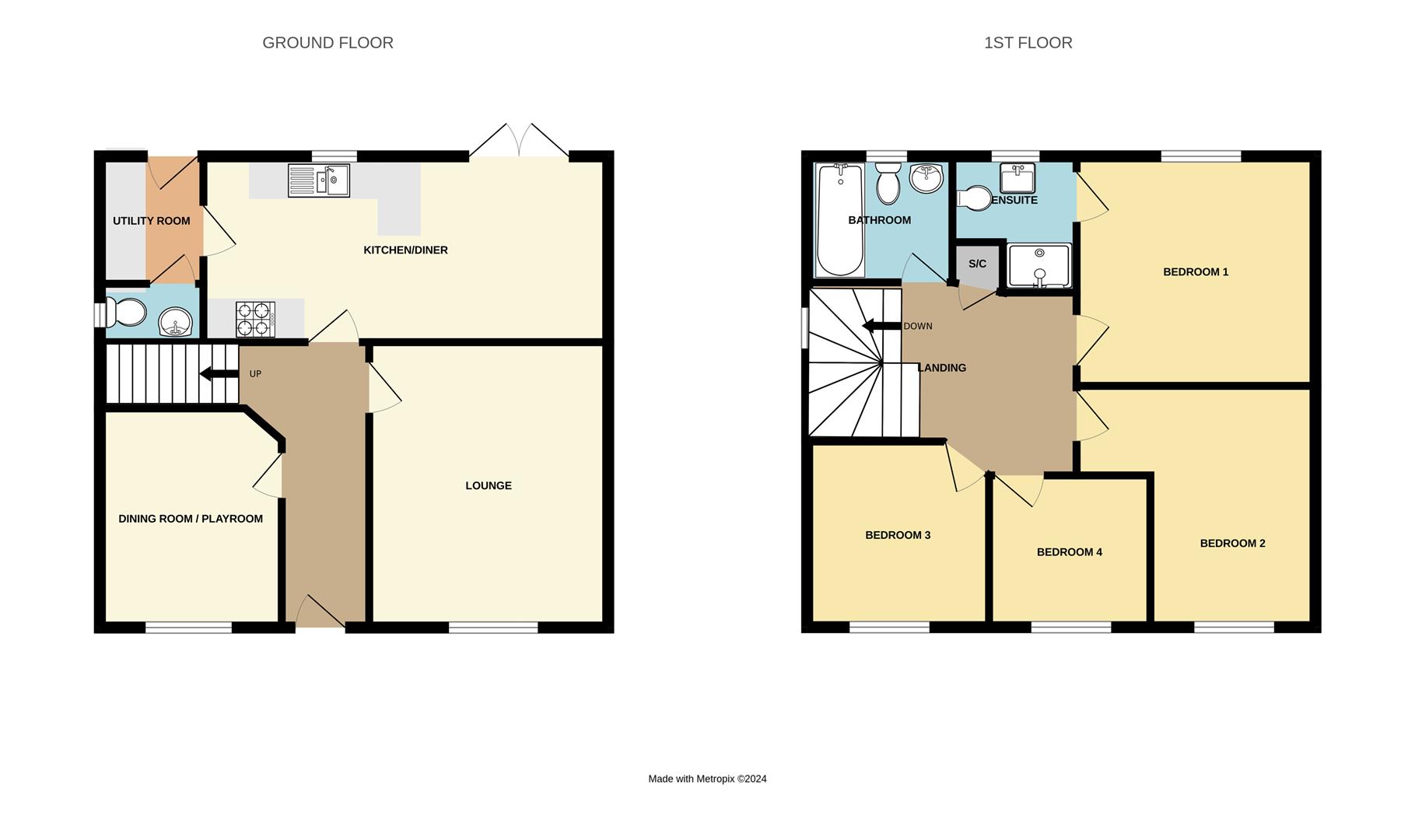Detached house for sale in Daffodil Way, Emersons Green, Bristol BS16
* Calls to this number will be recorded for quality, compliance and training purposes.
Property features
- Stunning Modern Detached Home
- Four Bedrooms
- Two Receptions
- Garage/Driveway Parking
- En-Suite
- Utility And Cloakroom
- Popular Development
- Rear Garden
- Cloakroom
- A Must View
Property description
Simply stunning! Built in 2018 and located within the popular development of Lyde Green you will find this beautifully presented four bedroom detached family home. Offering spacious and modern living throughout you will sure to be impressed as soon as you walk through the door! The current owner has maintained and improved this property, ready to move in! Location is ideal, the property is close to local amenities within the Lyde Green/Emerson Green area, ring road connections and David Lloyd gym. The accommodation comprises: Entrance hall, dining room/play room, lounge, kitchen/diner, utility room and cloakroom to the ground floor. The first floor offers four good size bedrooms, en-suite to bedroom one and the main bathroom. Externally you have a front garden, single garage, driveway parking for two cars and rear garden. This home must be viewed to appreciate all that is on offer! Don’t miss out on this fantastic home!
Entrance Hall (4.27m max x 2.49m max (14'0" max x 8'2" max))
L shaped hallway with double glazed door to front, radiator and stairs to first floor landing.
Lounge (4.04m x 3.28m (13'3" x 10'9"))
Double glazed window to front, radiator.
Dining Room/Playroom (2.97m x 3.30m (9'9" x 10'10"))
Double glazed window to front, radiator.
Kitchen/Diner (3.15m max x 6.17m (10'4" max x 20'3"))
Double glazed French doors to rear, double glazed window to rear, radiator, wall and base units, worktops, splashbacks 1 1/2 bowl sink drainer, gas hob, electric oven, cooker hood, integral dishwasher, space for fridge/freezer.
Utility Room (2.13m x 1.57m (7'0" x 5'2"))
Double glazed door to rear, radiator, wall mounted gas combi boiler, base unit, worktop, fuse board, extractor fan and space for washing machine.
Cloakroom (0.86m x 1.57m (2'10" x 5'2"))
Double glazed window to side, WC, wash hand basin, splashback and radiator.
First Floor Landing (1.96m max x 4.42m max (6'5" max x 14'6" max))
Loft access (ladder and part boarded), storage cupboard, double glazed window to side.
Bedroom One (3.51m x 3.35m (11'6" x 11'0"))
Double glazed window to rear, radiator, door to en-suite.
En-Suite (1.98m (into cubicle) x 1.85m (6'6" (into cubicle))
Double glazed window to rear, radiator, WC, wash hand basin, extractor fan, shower cubicle, part tiled walls.
Bedroom Two (3.48m max x 3.40m n/t 2.51m (11'5" max x 11'2" n/t)
Double glazed window to front, radiator.
Bedroom Three (3.00m max x 2.87m max (9'10" max x 9'5" max))
Double glazed window to front, radiator.
Bedroom Four (2.54m x 2.29m (8'4" x 7'6"))
Double glazed window to front, radiator.
Bathroom (1.96m x 2.44m (6'5" x 8'0"))
Double glazed window to rear, WC, wash hand basin, radiator, enclosed bath with shower head off taps, shower screen, extractor fan and part tiled walls.
Front Garden
Grass area, path to front door, tree, plants and shrubs to side.
Rear Garden
Gated side access, patio, door to garage, outside tap, astro turf, two rear patios.
Garage & Driveway
Double glazed door to side, up and over door to front, power and light. Driveway parking for two cars.
Agents Note
The vendor has advised there is a site charge of £182.04 per year.
Property info
For more information about this property, please contact
Blue Sky Property, BS30 on +44 117 444 9995 * (local rate)
Disclaimer
Property descriptions and related information displayed on this page, with the exclusion of Running Costs data, are marketing materials provided by Blue Sky Property, and do not constitute property particulars. Please contact Blue Sky Property for full details and further information. The Running Costs data displayed on this page are provided by PrimeLocation to give an indication of potential running costs based on various data sources. PrimeLocation does not warrant or accept any responsibility for the accuracy or completeness of the property descriptions, related information or Running Costs data provided here.




























.png)

