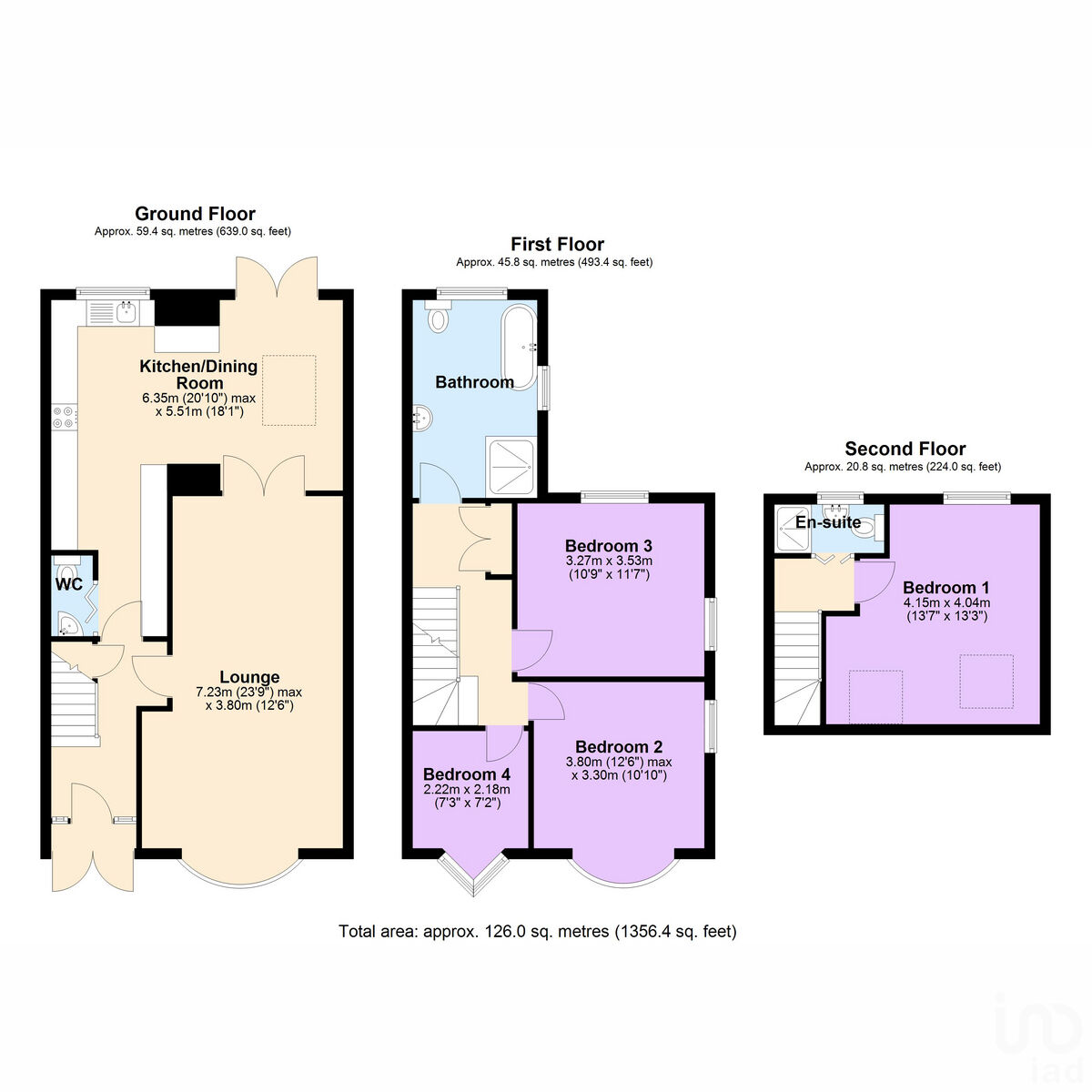Semi-detached house for sale in Bromleigh Drive, Coventry CV2
* Calls to this number will be recorded for quality, compliance and training purposes.
Property features
- Close to walsgrave hospital
- Luxury bathroom and ground cloakroom WC
- Front driveway and rear garage
- Superb long garden
- Large breakfast kitchen and utility
- Open plan lounge dining
- Vacant posession
- En suite to loft bedroom
- Four bedroom semi detached
- Well presented throughout
Property description
(agent ref DM01) Welcome to this superb extended family home with four bedrooms, two bathroom and a large spacious dining kitchen utility and cloaks WC. Open plan lounge dining room, Off road parking, beautiful large gardens and detached garage large lounge and spacious kitchen dining. Close to Walsgrave Hospital and jlr and vacant possession. Beautifully presented throughout.
Internal
Step into a bright and spacious hallway with Minton tiled flooring.Stairs to the first floor and doors leading to the dining kitchen and lounge.The lounge overlooks the front of the property with a lovely bay window and two side windows flooding the room with light.
Cosy fire surround with decorative logs. Currently home to two super comfy sofas to relax and chat with the family. Double, part glazed doors open into the kitchen / dining kitchen with views over the rear garden, Open up to create the perfect entertainment space.
The modern oak shaker style dining kitchen and heart of the home is complete with space for dishwasher, washing machine, dryer, fridge freezer. Double oven, gas hob and vast amounts of base and wall units with tiled splash backs.Tiled flooring through and UPVC patio doors to the garden. Spot lights over the dining area and Velux windows and matching wall mounted glass display cabinets. Space for an eight seater dining table A haven to cook and entertain
Door leading to separate cloakroom WC.
Upstairs on the first floor are three bedrooms, two double and one single. All benefit from being spacious and very well-presented.The landing has the addition of a large double storage cupboard, situated just outside the family bathroom which boasts a free-standing bath, sperate shower conical, WC and counter top sink and heated towel rail. A fabulous space to relax and unwind.
On the second floor is a large double bedroom with ensuite shower room. Large window overlooking the rear garden, Velux windows, and plenty of room for wardrobes and bedroom furniture / office desk. Over eaves storage too.
External
With a blocked paved driveway and parking for several vehicles. The garden is beautifully maintained and mostly lawned, with mature plants, trees and shrubs and very private. Currently home to swings for the children, and not overlooked.Plus a garage and rear gated residents access.
Double glazed, central heating and Energy efficient EPC C
1356 sq feet of space.
Summary:
This wonderful home offers a blend of modernity and comfort in a desirable location.
* Possible options to purchase a large amount of fixtures and fittings too, allowing you to move straight in after you collect the keys !
Explore the "Key Facts for Buyers" brochure and video tour for more information.
Contact Denise to arrange a viewing and experience this superb property first hand
Entrance Hall
Beautiful hallway with original Minton flooring and wooden-oak staircase leading to the first and second floor
Lounge / Dining Room (7.23m max x 3.80m)
Spacious open and bright with two side windows and large bay. Central heating radiator and focal fire surround filled with logs. Wood flooring throughout complimenting the glazed wood door to the lounge and kitchen off the hallway and double french doors to the dining / kitchen.
Very well presented
Dining Kitchen & Utility (6.35m x 5.51m)
Extensive range of shaker style base and wall units, sink unit and drainer and mixer tap. Space for washing machine, dryer, dishwasher and fridge freezer. Double oven and gas hot with extractor over. Tiled splash backs and plenty of worktop space. Window overlooking the garden and patio doors out to the patio and garden. Velux windows and spot lighting and lots of space for a large family dining table.
Why not open the whole area up into the lounge too ! Just open the double doors. Perfect entertaining space
Cloakroom
Sink, WC and central heating radiator, situated within the kitchen / utility area
Bedroom One (4.15m x 4.04m)
Ensuite
Shower cubical, wash hand basin and WC
Bedroom Two (3.80m max x 3.30m)
Bathroom
Wow what a bathroom! Closed coupled WC, wash hand basin sat on wooden decorative stand, matching the free standing bath. Relax and soak away!. Half tiled and well presented with the addition of a separate shower cubical and heated towel rail
Bedroom Three (3.27m x 3.53m)
Bedroom Four (2.22m x 2.18m)
Rear Gardens
Garage
Property info
For more information about this property, please contact
IAD UK, SG11 on +44 1279 956366 * (local rate)
Disclaimer
Property descriptions and related information displayed on this page, with the exclusion of Running Costs data, are marketing materials provided by IAD UK, and do not constitute property particulars. Please contact IAD UK for full details and further information. The Running Costs data displayed on this page are provided by PrimeLocation to give an indication of potential running costs based on various data sources. PrimeLocation does not warrant or accept any responsibility for the accuracy or completeness of the property descriptions, related information or Running Costs data provided here.

































.png)
