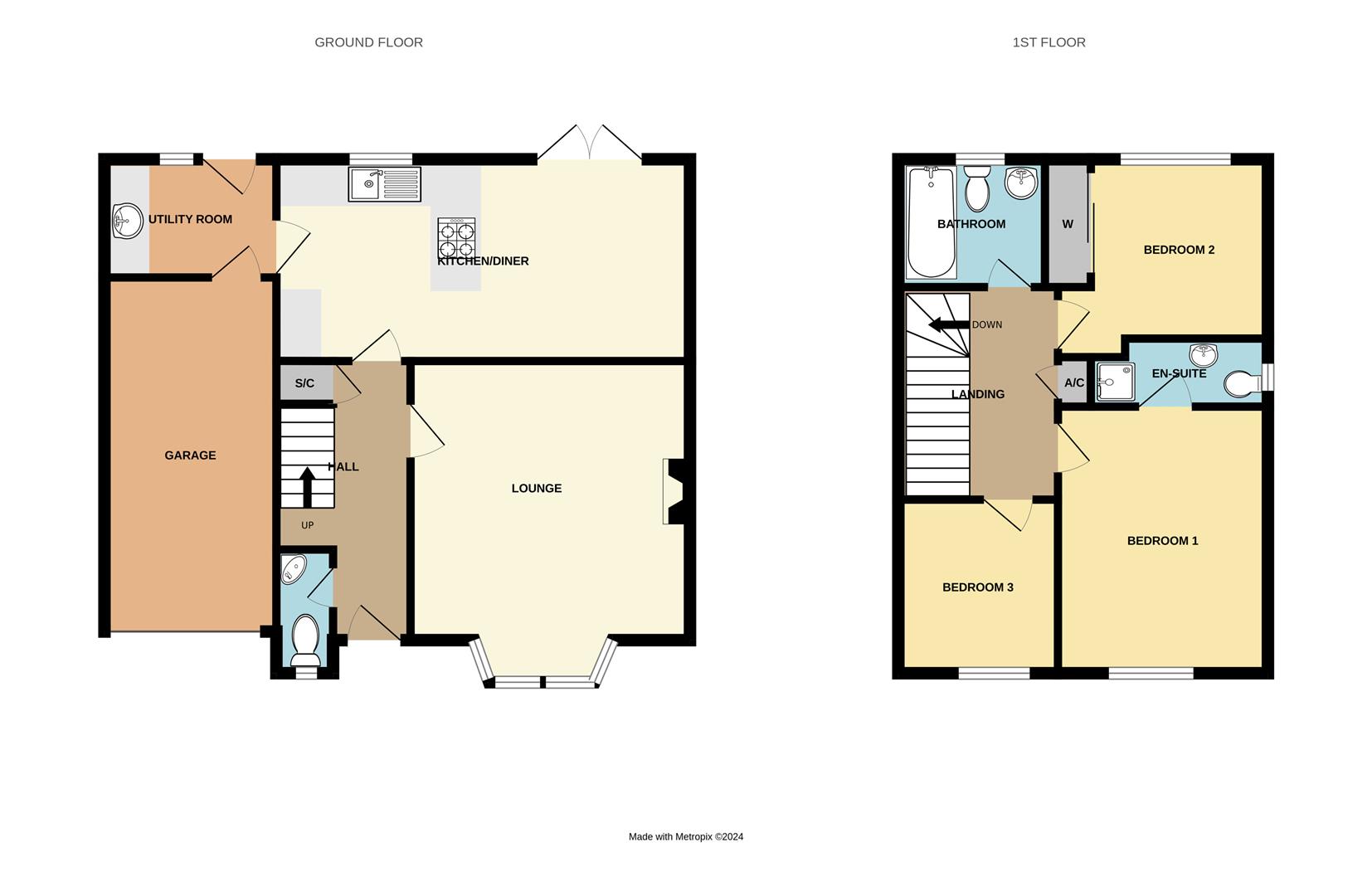Detached house for sale in Headington Close, Hanham, Bristol BS15
* Calls to this number will be recorded for quality, compliance and training purposes.
Property features
- Detached Home
- Three Bedrooms
- Beautifully Presented
- En-Suite
- Cloakroom
- Garage And Parking
- Rear Garden
- Utility Room
- Cul-De-Sac Location
- A Must View
Property description
Detached home in A popular location! Located in the ever popular area of Hanham you will find this beautiful three bedroom detached home. Sure to attract interest! Headington Close offers easy access to schools, amenities and offers great road links to the ring road. The property is well presented throughout and offers spacious accommodation throughout! The accommodation comprises: Entrance hall, cloakroom, lounge, kitchen/diner and utility room to the ground floor. On the first floor you will find three good size bedrooms, bedroom one boasting an en-suite and main bathroom. Externally you find a front and rear garden, garage and driveway parking. Sure to be popular, call today!
Entrance Hall (4.22m max x 2.06m max (13'10" max x 6'9" max))
Double glazed door to front, radiator, spotlights, under stairs storage cupboard, stairs to first floor landing.
Cloakroom (2.03m max x 1.12m max (6'8" max x 3'8" max))
Double glazed window to front, WC, wash hand basin with vanity, heated towel rail, tiled splashbacks and fuse board.
Lounge (4.67m into bay x 3.81m max (15'4" into bay x 12'6")
Double glazed bay window to front, radiator, electric feature fire (decorative only), glass feature to kitchen/diner, spotlights.
Kitchen/Diner (3.12m max x 6.20m (10'3" max x 20'4" ))
Double glazed French doors to rear, double glazed window to rear, wall and base units, worktops, tiled splashbacks, sink drainer, gas hob, electric double oven, cooker hood, spotlights, tiled flooring, two radiators, integral fridge, integral dishwasher (not working).
Utility Room (2.06m max x 2.49m max (6'9" max x 8'2" max))
Double glazed door and window to rear, radiator, wall and base units, wall mounted gas boiler, tiled flooring, sink, space for washing machine, space for fridge, tiled splashbacks, worktop, loft access for maintenance.
First Floor Landing (2.67m x 2.44m (8'9" x 8'0"))
Loft access (loft ladder, light and part boarded), airing cupboard housing hot water tank.
Bedroom One (3.18m x 3.51m (10'5" x 11'6"))
Double glazed window to front, radiator, spotlights.
En-Suite (1.19m max x 2.67m (3'11" max x 8'9"))
Double glazed window to side, radiator, WC, wash hand basin with vanity, shower cubicle, extractor fan and part tiled walls.
Bedroom Two (2.90m max x 3.86m into wardrobe (9'6" max x 12'8")
Double glazed window to rear, radiator, built in wardrobe with sliding doors.
Bedroom Three (2.24m x 2.44m (7'4" x 8'0"))
Double glazed window to front, radiator.
Bathroom (1.85m x 2.08m (6'1" x 6'10"))
Double glazed window to rear, heated towel rail, WC, wash hand basin, enclosed bath with shower head off taps, shower screen, spotlights, part tiled walls, tiled flooring.
Front Garden/Driveway
Canopy over the front door, laid to lawn and side gate. Driveway parking for one car.
Rear Garden
Outside tap, patio, gated side access, lawn area, palm tree, shrubs and plants, gravel areas.
Garage (5.26m x 2.59m (17'3" x 8'6"))
Up and over door to front, door to utility room, eaves storage, power and light, water tap.
Property info
For more information about this property, please contact
Blue Sky Property, BS30 on +44 117 444 9995 * (local rate)
Disclaimer
Property descriptions and related information displayed on this page, with the exclusion of Running Costs data, are marketing materials provided by Blue Sky Property, and do not constitute property particulars. Please contact Blue Sky Property for full details and further information. The Running Costs data displayed on this page are provided by PrimeLocation to give an indication of potential running costs based on various data sources. PrimeLocation does not warrant or accept any responsibility for the accuracy or completeness of the property descriptions, related information or Running Costs data provided here.




























.png)

