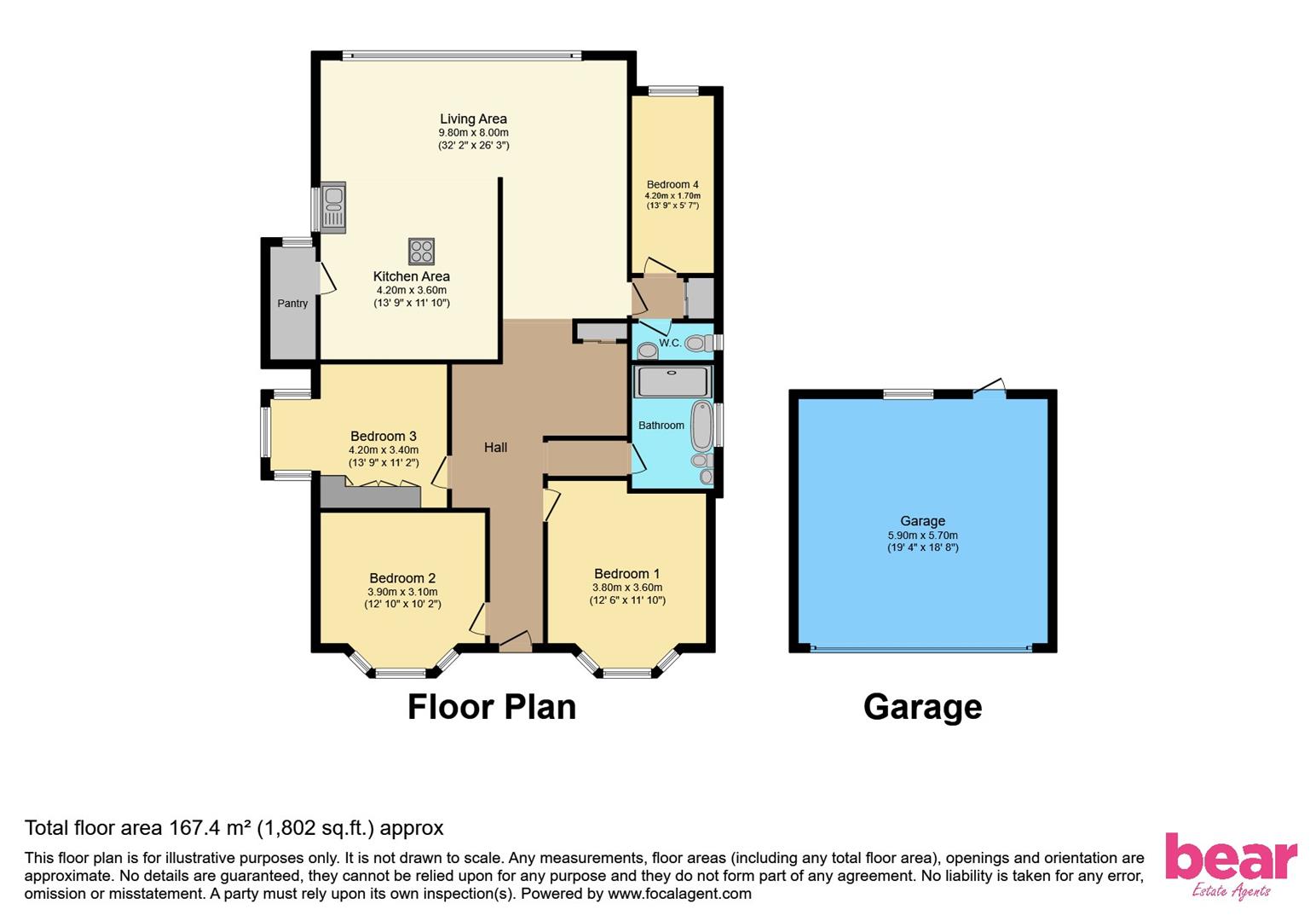Bungalow for sale in Chalkwell Avenue, Westcliff-On-Sea SS0
Just added* Calls to this number will be recorded for quality, compliance and training purposes.
Property features
- Four Spacious Double Bedrooms
- Situated on a Large Corner Plot
- Open Plan Kitchen/Lounge/Dining Area
- Expansive East-Facing Garden
- Close Proximity to Chalkwell Seafront
- Potential for Loft Conversion (STPP)
- Detached Garage with Loft Space
- Four-Piece Family Bathroom
- Located within the Desirable Chalkwell Hall Estate
Property description
Welcome to Chalkwell Avenue, a deceptively spacious four-bedroom detached bungalow situated in the heart of the prestigious Chalkwell Hall Estate. This charming home offers an impressive 49ft open plan lounge, dining, and kitchen area, ideal for modern family living. The bungalow features four generously-sized double bedrooms, each with ample storage, and a well-appointed four-piece family bathroom. One of the standout features is the large east-facing rear garden, perfect for entertaining and enjoying the warmer months.
Located within walking distance to Chalkwell seafront and park, as well as Chalkwell and Westcliff-On-Sea stations, this property provides excellent transport links to the city. The bungalow also boasts a detached garage with significant storage and loft space, and there is potential for a loft conversion (subject to planning permission), allowing for further customization to suit your needs.
Property Overview
This spacious four-bedroom detached bungalow on Chalkwell Avenue offers an excellent opportunity to create your dream home. With a large corner plot, open plan living area, expansive garden, and potential for further development, it’s perfect for families and those looking to personalize their space. The property is ideally located near Chalkwell seafront, park, and train stations, providing both convenience and a desirable lifestyle.
Ground Floor
As you enter through the single glazed obscure door, you are greeted by a welcoming entrance hall with wooden flooring and ample natural light. The expansive 49ft open plan lounge/dining space is a highlight of the home, featuring wooden flooring with parquet flooring underneath, radiators, and a double glazed sliding door that opens to the rear garden. The kitchen is well-equipped with tiled flooring, a double glazed window, base and wall units, and modern appliances including a 'bosch' oven and grill, a five-point electric hob with extractor, and space for a fridge/freezer, dishwasher, and washing machine. The adjacent pantry offers additional storage and space for a tumble dryer.
Internal Details
The property is a single-story bungalow, providing ease of access throughout. Each of the four double bedrooms is well-sized and features ample storage. Bedroom one includes fitted wardrobes and a double glazed bay window. Bedrooms two and three boast original parquet flooring and storage cupboards. The four-piece family bathroom is luxurious with tiled flooring, underfloor heating, a freestanding rolltop bath, a walk-in shower cubicle, and a heated towel rail. There is also a separate W/C for added convenience.
Exterior
The property is set on a large corner plot with an east-facing rear garden that includes a decked pergola seating area, a crazy paved patio space, and well-maintained lawns surrounded by mature trees and shrubs. The front of the property features a laid lawn with a block-paved pathway and beautifully landscaped flower beds. Parking is conveniently located at the rear of the property with space for two vehicles.
School Catchment
This bungalow is located within the highly sought-after Chalkwell Hall Estate, ensuring access to top-rated local schools. Families will appreciate the close proximity to excellent educational facilities, making it an ideal choice for raising children.
Property info
For more information about this property, please contact
Bear Estate Agents, SS9 on +44 1702 787574 * (local rate)
Disclaimer
Property descriptions and related information displayed on this page, with the exclusion of Running Costs data, are marketing materials provided by Bear Estate Agents, and do not constitute property particulars. Please contact Bear Estate Agents for full details and further information. The Running Costs data displayed on this page are provided by PrimeLocation to give an indication of potential running costs based on various data sources. PrimeLocation does not warrant or accept any responsibility for the accuracy or completeness of the property descriptions, related information or Running Costs data provided here.




























.png)