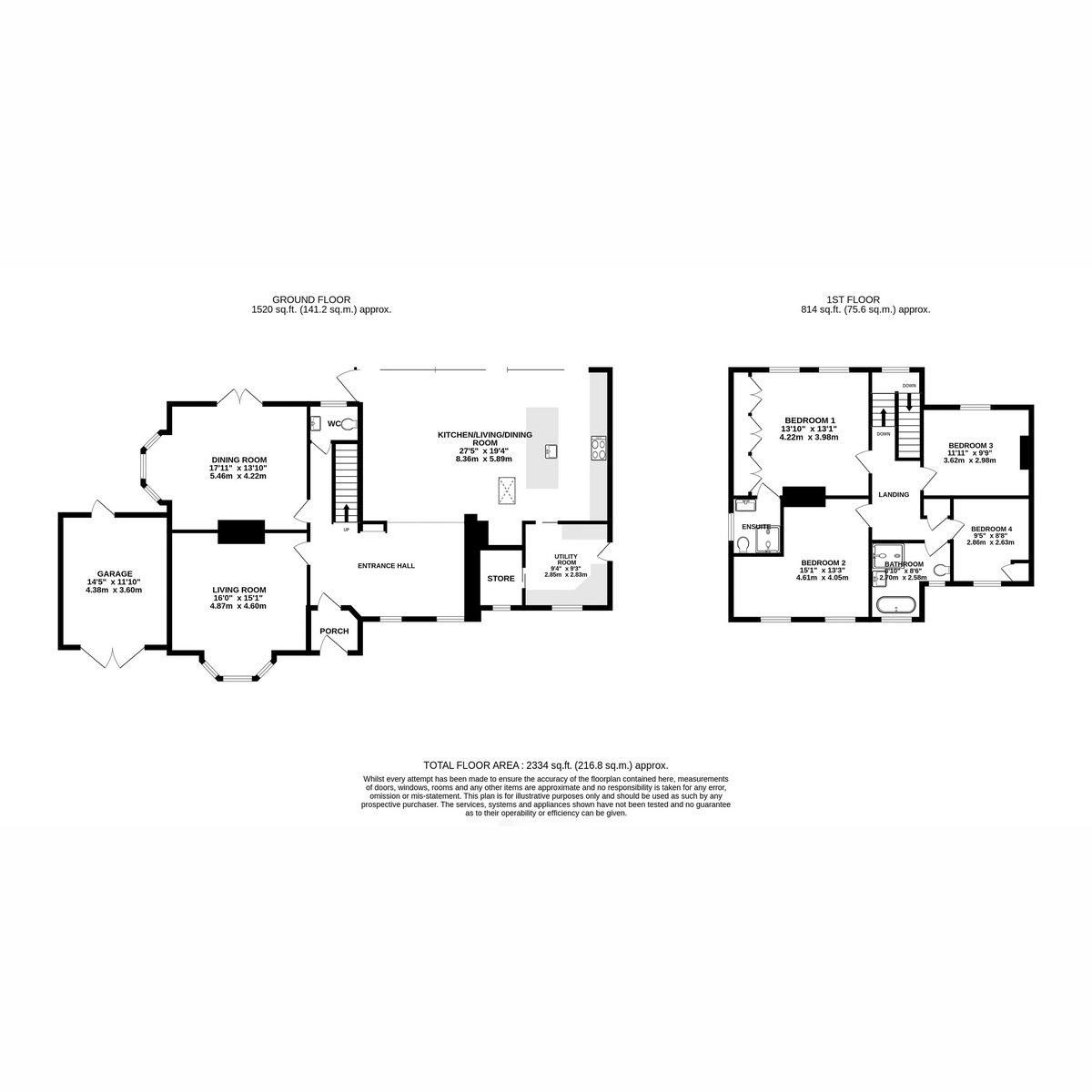Detached house for sale in Hayes Lane, Kenley CR8
* Calls to this number will be recorded for quality, compliance and training purposes.
Property features
- Breathtaking Detached Residence
- Floor To Ceiling Reception Room Windows
- High Specification Miele Appliances
- Separate Utility & Pantry
- Underfloor Heating
- Three Reception Rooms
- Ev Charging
- Private Driveway For Several Cars
- Garage
- Walking Distance To Kenley Train Station
Property description
** When calling to enquire please use the extension 1003 to reach the agent, Callum Wand who is dealing with this property. **
Video Tour Recommended!
Gorgeous Victorian Family Home With A Superb Sociable Kitchen, Looking Out To A Leafy Landscaped Garden. As you sit on your tranquil terrace with a morning coffee, you wouldn’t imagine that you could be at London Bridge in only 45 minutes.
This substantial Victorian detached family home is set in private grounds, with ample parking on the drive and a multi-level landscaped garden at the rear.
It’s an imposing property, which looks absolutely fantastic as you pull onto the drive. But however good it looks at the front, it really doesn’t compare to the superb rear - with its fabulous kitchen extension and the beautifully landscaped gardens.
The gorgeous kitchen has been designed to be the social hub of the home. The extension has created space for a relaxed seating area next to the kitchen, with floor-to-ceiling windows that can be pushed back to connect inside with outside.
The kitchen has top-of-the-range Miele appliances, the gadget-du-jour Quooker tap and a practical Dekton worksurface on the island unit - which also has plenty of space to pull up a stool to eat or just chat.
The terrace looks out to the beautiful multi-level landscaped garden below, which has mature trees providing privacy, beautiful borders and immaculate lawns.
When you’re sitting out in the garden, listening to the birdsong with a glass of something chilled, you really wouldn’t imagine that you’re less than an hour from Central London.
If everyone heads straight for the kitchen, the spacious bay-fronted living room is a quiet space where you can escape to relax. There’s a similar sized (and also bay fronted) dining room, which could be turned into a separate lounge for the kids or games room if formal dining isn’t your thing.
The ground floor is practical too, with a handy utility room with a pantry just off the kitchen, along with a downstairs w/c off the hall.
Upstairs has three double bedrooms (one with a stylish ensuite shower room), a good size single bedroom and a luxurious four piece family bathroom.
There’s plenty of space to park several cars, along with a built in garage and an ev charging point.
That said, it’s in such a convenient location you may choose to leave the car at home.
It’s less than a five minute walk to the station, with frequent trains that will get you to London Bridge or Victoria in around 40 minutes.
There’s plenty to enjoy closer to home, with a great choice of local shops, cafés and restaurants around 10 minutes drive away on Purley High Street.
For an even greater choice, Croydon town centre is only 20 minutes drive away (or around 15 minutes on the train).
As this is a family home it's good to know that the local Harris Primary Academy is both rated “Outstanding” by Ofsted. And it’s less than 15 minutes walk away.
Older kids have a little further to travel to reach Riddlesdown Collegiate but the journey to Purley will be worth it as this is another “Outstanding” school.
This substantial family home really is in immaculate condition, ready for you to move in and make yourselves at home.
It has the timeless style and substantial room sizes you’d expect with a grand Victorian residence, with the added attraction of the thoroughly 21st century sociable kitchen.
I’m expecting plenty of interest from discerning families keen to make the most of this rare chance to move onto Hayes Lane.
Don’t miss out - call to arrange a private viewing
Property info
For more information about this property, please contact
The Estate Agency, W1G on +44 20 8128 0325 * (local rate)
Disclaimer
Property descriptions and related information displayed on this page, with the exclusion of Running Costs data, are marketing materials provided by The Estate Agency, and do not constitute property particulars. Please contact The Estate Agency for full details and further information. The Running Costs data displayed on this page are provided by PrimeLocation to give an indication of potential running costs based on various data sources. PrimeLocation does not warrant or accept any responsibility for the accuracy or completeness of the property descriptions, related information or Running Costs data provided here.







































.png)