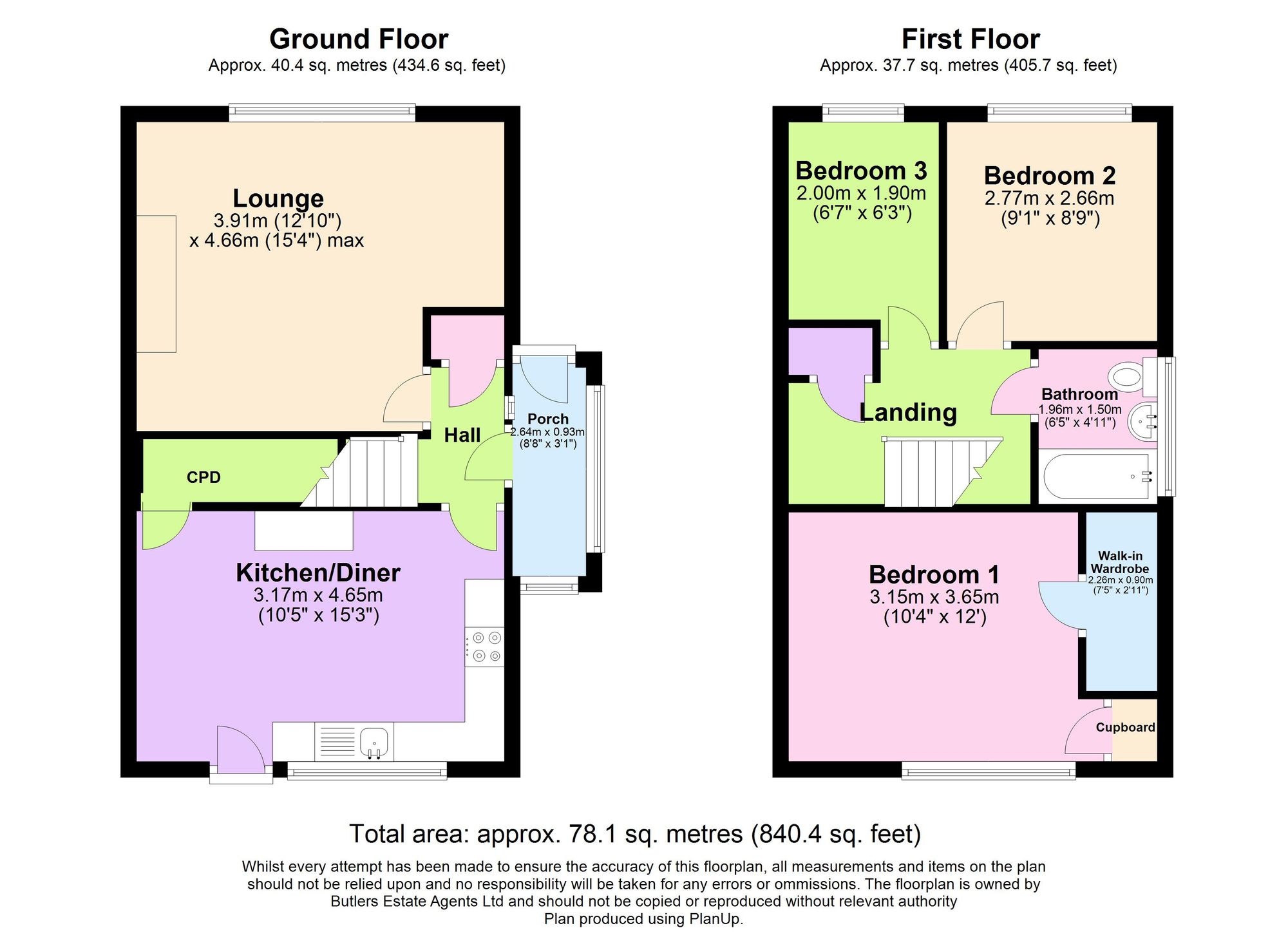Semi-detached house for sale in William Crescent, Mosborough S20
Just added* Calls to this number will be recorded for quality, compliance and training purposes.
Property features
- Semi detached house
- Three bedrooms
- Kitchen / diner
- Ev charger
- Gardens to front and rear
- Driveway
- Mosborough village location
- No chain
- Solar panels with battery storage
Property description
Nestled in the heart of the sought-after Mosborough Village, this exceptional 3-bedroom semi-detached house presents a wonderful opportunity for a new homeowner. Boasting a spacious kitchen/diner, this property is perfect for family gatherings and entertaining guests. The solar panels and ev charger contribute to the eco-friendly aspect of this home, appealing to those with sustainability in mind. The property benefits from solar panels on front and rear along with solar storage battery at the top of the drive. The gardens to both the front and rear offer a tranquil retreat from the hustle and bustle of every-day life, with a driveway providing convenient off-road parking. This property is presented with no chain, offering a smooth transition for its future inhabitants.
The outside space of this property is a true gem, starting with the front garden that welcomes you with its carefully curated selection of plants and shrubs. Moving to the rear garden, a patio seating area offers a perfect spot for al fresco dining, with steps leading down to the gate and driveway. Ascending the steps the garden leads you to a well-maintained lawn, culminating in a greenhouse at the top, ideal for those with green fingers. The driveway provides ample space, while the presence of an electric charging point at the top adds to the modern conveniences of this charming property, making it a delightful home for those seeking comfort and tranquillity in a desirable location.
Porch
The front door opens into the porch which is fully glazed and is a great bright area to kick off your boots before entering the main house.
Hall
Providing access to the Lounge and Kitchen/Diner there is a useful storage cupboard and stairs to the first floor.
Lounge (3.91m x 4.66m)
Located to the front of the house is this generous lounge with a large window overlooking the front garden. The focal point of the room is the fireplace with an inset fire. A great space to relax and unwind.
Kitchen / Diner (3.17m x 4.65m)
Fitted with a range of wall and floor mounted beech units with contrasting white work tops. There is a stainless steel double oven, four burner gas hob with extractor above, fully integrated dishwasher and space for a washing machine. The sink and drainer are located beneath the large window overlooking the rear garden. There is a generous under stairs storage cupboard, ample room for table and chairs and a door leading out into the garden.
Landing
The landing offers access to all bedrooms and the bathroom. There is a storage cupboard to the top of the stairs. The loft can also be accessed from the landing via a large pull down hatch with integral wooden ladder. The loft space is partly boarded.
Bedroom One (3.15m x 3.65m)
Located to the rear of the house the room has a large window and access to the walk in wardrobe and a storage cupboard.
Bedroom Two (2.77m x 2.66m)
A Double bedroom to the front of the house.
Bedroom Three (2.0m x 1.9m)
Used more recently as an office this bedroom has a window to the front and shelving to the wall.
Bathroom (1.96m x 1.50m)
Fitted with a white bath with shower over and glass screen, white wash hand basin on pedestal and white WC.
Front Garden
The front garden is stocked with plants and shrubs to create a beautiful kerbside appeal.
Rear Garden
The rear garden is fully enclosed and has a patio seating area with steps leading down to the gate with the driveway beyond. Steps leads up into the rear garden where it is mainly lawned and then the greenhouse is located towards the top of the garden. This has been a carefully planned and maintained garden to maximise the outside space and create a lovely area to enjoy the outside space.
Parking - Driveway
There is a good sized recently laid resin driveway leading up to the side gate.
Parking - Ev Charging
There is an electric charging point to the top of the driveway
Property info
For more information about this property, please contact
Butlers, S20 on +44 114 446 2405 * (local rate)
Disclaimer
Property descriptions and related information displayed on this page, with the exclusion of Running Costs data, are marketing materials provided by Butlers, and do not constitute property particulars. Please contact Butlers for full details and further information. The Running Costs data displayed on this page are provided by PrimeLocation to give an indication of potential running costs based on various data sources. PrimeLocation does not warrant or accept any responsibility for the accuracy or completeness of the property descriptions, related information or Running Costs data provided here.

































.png)


