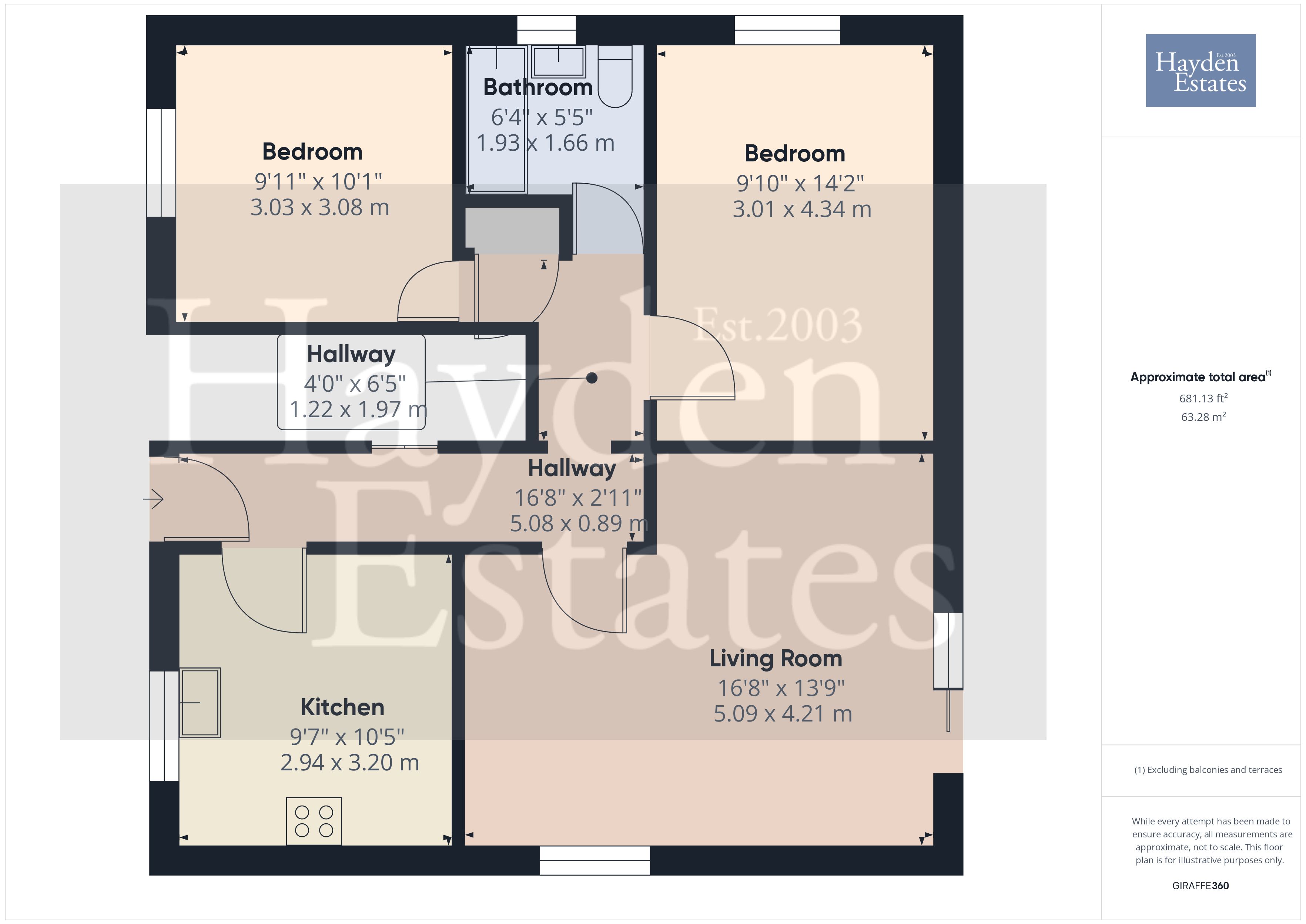Flat for sale in Old Tannery Court, Severnside South, Bewdley DY12
Just added* Calls to this number will be recorded for quality, compliance and training purposes.
Property description
Hayden Estates are absolutely delighted to be able to bring to the market a ground floor apartment having its own entrance, parking and private rear garden! Sought after, these rarely available properties attract huge interest and sell very quickly.
Situated at the rear of Old Tannery Court off Severnside South. A short level walk to Jubilee Gardens, with impeccably kept grounds with stocked fish pool, mature shrubs and large areas of grass. There are benches throughout for your enjoyment to sit a while and soak up the flora and fauna. Feeling peckish, then enjoy the café within the museum. After that why not spend some time in the museum extremely interesting. Out the other side into the main street with an array of shops and eateries to explore for a while longer!
This well presented apartment with all but front door double glazed, with partial electric heating, boasts two double bedrooms, bathroom, dining kitchen, ample lounge with patio doors to the delightful sunny rear garden.
Viewings are encouraged to avoid disappointment.
Approach
Block paved paved parking space. Gated access to the rear garden. Covered entrance door with outside lighting. Georgian style door allows access into the proeprty.
Reception Hall
Having useful recessed storage cupboard, ceiling light point and wall mounted consumer unit.
Dining Kitchen
Having front facing window, ceiling light point, tiled effect flooring and a wall mounted electric heater. A range of white fronted units to both wall and base with the latter boasting complimentary roll edged working surface over. Inset stainless steel sink unit with mixer tap. Partial tiling to the walls providing splash back. Inset four ring electric hob unit with extractor over. Space and plumbing for white goods and ample space to dine.
Reception Room
A delightful room having side facing window further complimented by sliding patio door to the rear garden. Two ceiling slight points, two electric wall mounted panel heaters. Aerial point, coving to the ceiling with the focal point being the fire surround ideal for an electric fire of your choice!
Bedroom
Wall mounted electric heater, ceiling light point, range of built in wardrobes and window.
Bedroom
Window, ceiling light point and electric panel heater.
Bathroom
With a window, ceiling light point, vinyl floor covering, electric heated towel rail, panelled bath with a wall mounted Triton shower. Close coupled wc suite and pedestal wash hand basin.
Garden
A real gem! Partially walled garden overlooking the impressive Jubilee Gardens.
An excellent size garden mainly laid to paving slabs with mature planting and borders. With outside tap, light and gravel bed, a real suntrap. Ample space for al fresco dining, tubs and planters too.
Additional Information
No upward chain
Parking
Close to the town centre
Nearby Jubilee Gardens
Established residential area
large private garden
ground floor
share of the freehold 1/41 share
Property info
For more information about this property, please contact
Hayden Estates, DY12 on +44 1299 556965 * (local rate)
Disclaimer
Property descriptions and related information displayed on this page, with the exclusion of Running Costs data, are marketing materials provided by Hayden Estates, and do not constitute property particulars. Please contact Hayden Estates for full details and further information. The Running Costs data displayed on this page are provided by PrimeLocation to give an indication of potential running costs based on various data sources. PrimeLocation does not warrant or accept any responsibility for the accuracy or completeness of the property descriptions, related information or Running Costs data provided here.





























.png)


