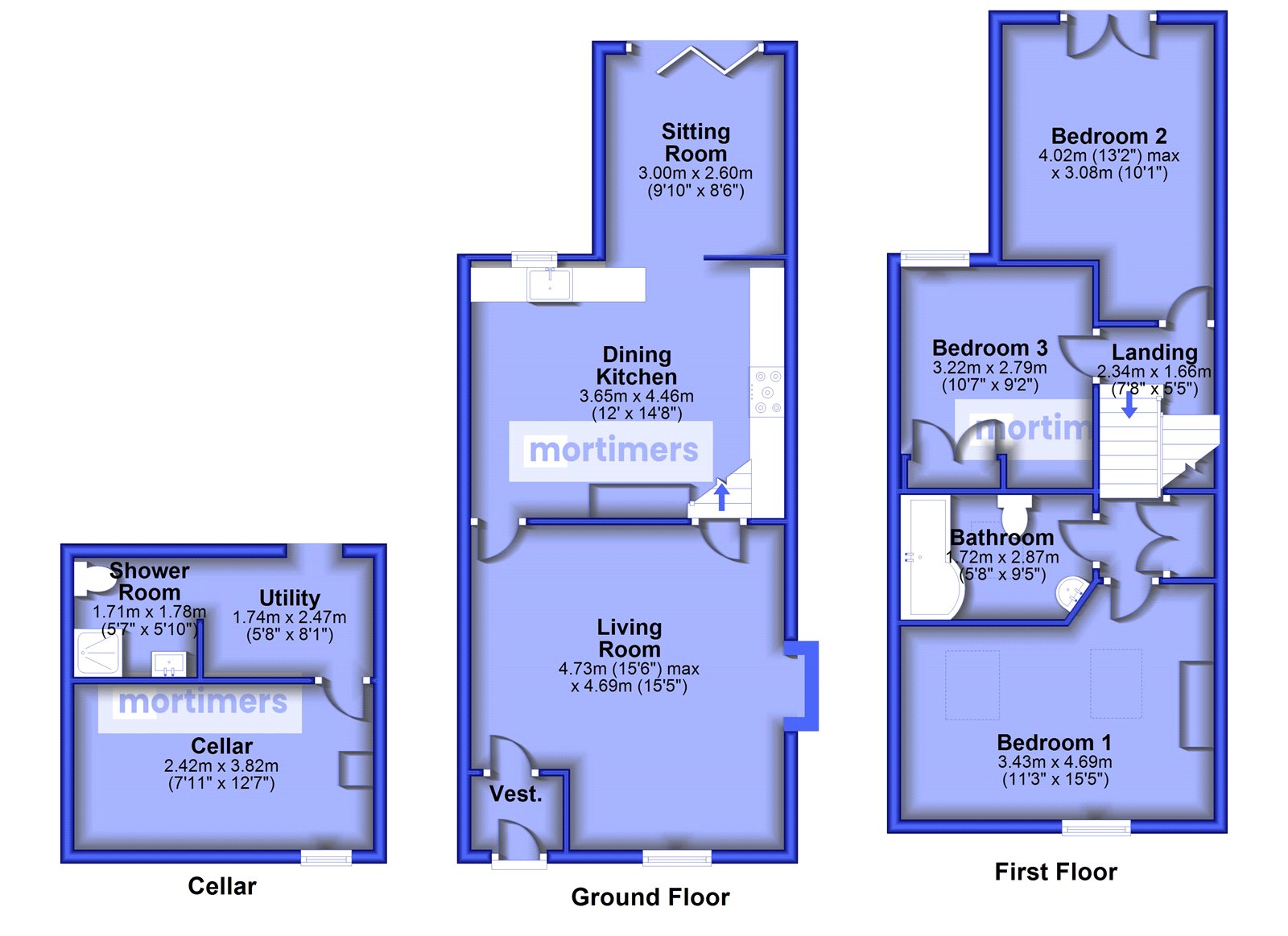Terraced house for sale in Painter Wood, Billington, Clitheroe, Lancashire BB7
Just added* Calls to this number will be recorded for quality, compliance and training purposes.
Property features
- Charming Cottage
- Deceptive in Size
- Stunning Rear Views
- Three Double Bedrooms
- Family Bathroom and Lower Ground Floor Shower Room
- Dining Kitchen, Sitting Room with Bi-Folding Doors
- Excellent Local Schools
- Short Walk into Whalley
- Useful Cellar
- Tenure is Leasehold on a 986 year term from 12 May 1853. The Ground Rent is assumed nominal
Property description
An utterly charming cottage of split level design that offers a delightful arrangement of living space with stunning views across Whalley Viaduct towards Kemple End in the distance.
Displaying original character features, the property enjoys an elevated position on the periphery of Whalley, a short walk from the host of amenities in the vibrant centre as well as outstanding schooling options for families.
With useful storage throughout the house including a cellar, there are three double bedrooms and the rear garden is an absolute delight.
Tenure is Leasehold on a 986 year term from 12 May 1853. The Ground Rent is assumed nominal. EPC Rating tbc. Council Tax Band D Payable to rvbc.
Entering into the Vestibule there is a glazed internal door revealing a beautifully presented Living Room with multi-fuel stove and traditional fireplace surround, a perfect family room and especially cosy in the Winter months.
A small number of steps lead into the lower ground floor where there is a Dining Kitchen that intertwines well with the character of the home. Passing built-in storage on the stairs to the left, there are stainless steel worktops above the units as well as a Belfast sink unit, Travertine tiled floor with heating under, plumbing for a dishwasher and washing machine, Leisure Blank range with five ring gas hob with double oven and grill, space for family dining and opening to the Sitting Room with exposed stone wall, column radiator and bi-folding doors revealing a particularly special view and outside space.
There is a useful Utility space off the Kitchen with Shower Room off comprising three piece suite including shower, Saniflo W.C, wash basin with storage drawers below as well as a central heating towel radiator. The main part of the cellar is ideal for storage or could be a useful Play/Hobby space.
On the First Floor there are three Double Bedrooms, the Master with a vaulted ceiling design and exposed beams and stone, two Velux windows and it is situated adjacent to the Family Bathroom comprising three piece suite with p-shape Bath with shower over, W.C, wash basin, Velux skylight and central heating towel radiator. The Third Bedroom has fitted storage and the Rear Double enjoys the most delightful views of the famous Whalley arches through the double doors and Juliet Balcony. There is useful built-in storage at the top of the Landing.
Externally there is an elevated Patio area directly off the bi-folding doors, perfect for the Summer months. There are outdoor sockets and lighting as well as outside tap, with steps passing the wire balustrade to the lower garden mostly with artificial lawn. A walkway leads to the rear steps which descend to a useful bin store area and importantly the added convenience of foot access from Whalley Road.
With an outstanding choices of schools in the local vicinity, Whalley is within easy walking distance of the property. There are a host of amenities to enjoy in the local area and stunning countryside to explore for keen walkers. Whalley train station is just over ten minutes' walk from the property with links to Clitheroe and Manchester.
Enter Painter Wood from Whalley Road follow the road up and the property can be located on the right hand side.
All Mains Services Are Installed.
Cellar
Cellar (3.82m x 2.42m)
Utility (2.47m x 1.74m)
Shower Room (1.78m x 1.71m)
Ground Floor
Vestibule (1.34m x 1.07m)
Living Room (4.72m x 4.7m)
Dining Kitchen (4.46m x 3.65m)
Sitting Room (3m x 2.6m)
First Floor
Bedroom 1 (4.69m x 3.43m)
Bathroom (2.87m x 1.72m)
Bedroom 3 (3.22m x 2.79m)
Landing (2.34m x 1.66m)
Bedroom 2 (4.01m x 3.07m)
Property info
For more information about this property, please contact
Mortimers - Clitheroe, BB7 on +44 1200 328097 * (local rate)
Disclaimer
Property descriptions and related information displayed on this page, with the exclusion of Running Costs data, are marketing materials provided by Mortimers - Clitheroe, and do not constitute property particulars. Please contact Mortimers - Clitheroe for full details and further information. The Running Costs data displayed on this page are provided by PrimeLocation to give an indication of potential running costs based on various data sources. PrimeLocation does not warrant or accept any responsibility for the accuracy or completeness of the property descriptions, related information or Running Costs data provided here.





































.png)