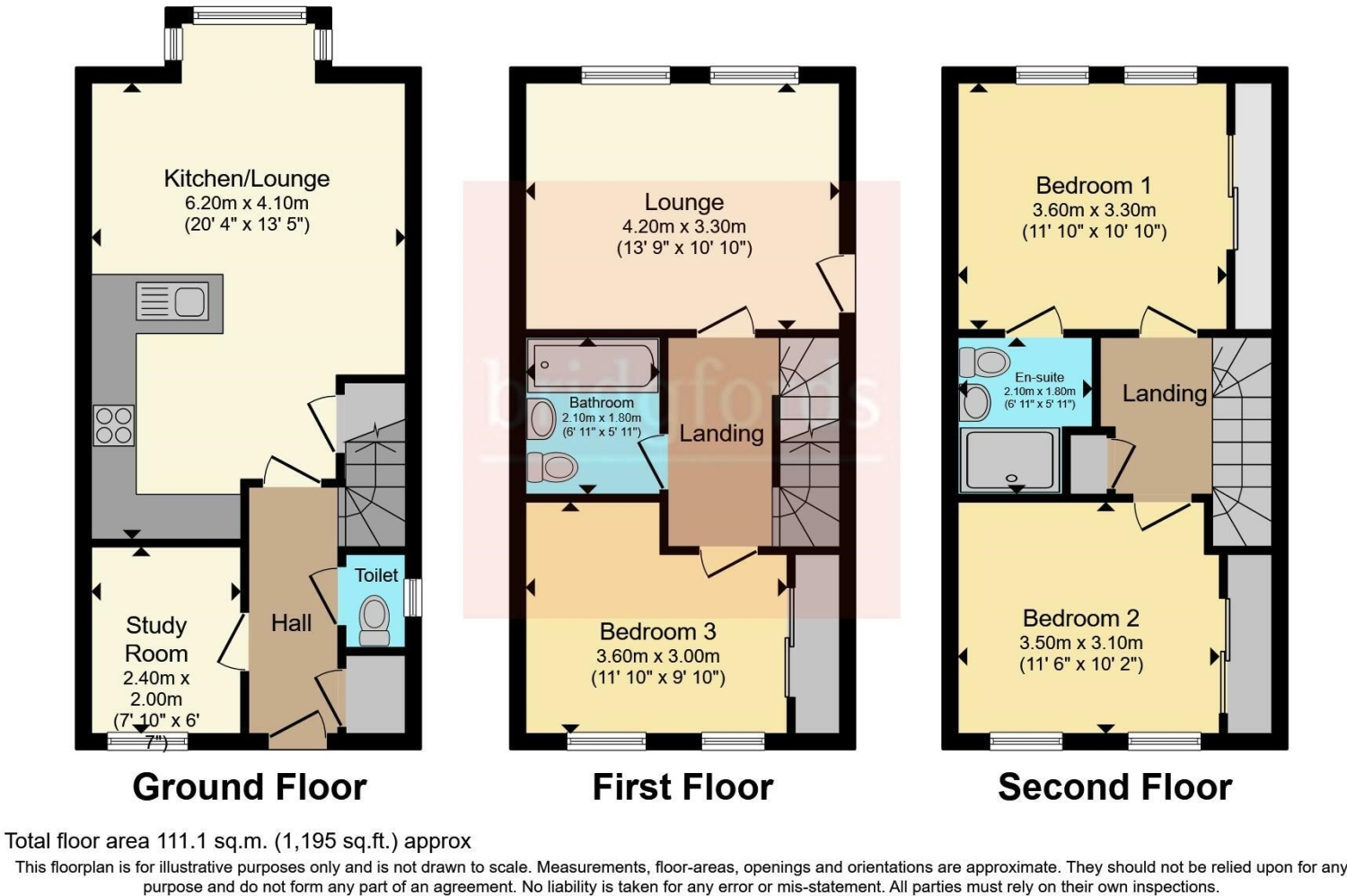Terraced house for sale in Gleneagles Way, Durham, County Durham DH1
* Calls to this number will be recorded for quality, compliance and training purposes.
Property features
- Semi detached Town House
- Superb city Centre Location
- Impressive Accommodation Over Three floors
- Parking for Two to Three Cars
- First floor Balcony
- No Onward Chain
- Superb Open Plan Kitchen Dining Room
- EPC Rating B
Property description
This exquisitely modern family home is located in one of the most exclusive developments in Durham City. Well presented throughout, this luxurious residence has been significantly upgraded, showcasing the pride of the current owners. Situated on a prime plot within the development, the property overlooks an open green space with a children's play area to front.
Upon entering the ground floor, you are greeted by a charming entrance hallway with cloaks/wc, providing access to a study, utility room, and the stunning open-plan kitchen dining. The kitchen seamlessly flows into the dining and family room, which boasts a large glazed bay window offering picturesque views of the rear garden. The house continues to impress throughout with a welcoming lounge on the first floor, featuring access to a delightful balcony, a family bathroom, and one of the three double bedrooms. The second floor hosts two additional bedrooms, including the master bedroom with an en-suite.
The rear of the property features an enclosed lawned garden with a patio seating area, perfect for relaxation or entertaining. There is parking for two cars which passes under the balcony, providing some protection from the elements for your vehicle.
Details
Entrance Hallway
A welcoming entrance hallway with built in
storage cupboard including plumbing for washing machine.
Dining / Family Room
4.57m x 7.24m - 14'12” x 23'9”
A superb open plan kitchen come reception room
providing a delightful space for food preparation dining and relaxing with a
walk in bay window overlooking the rear garden, seating space and access to the
modern contemporary kitchen area with an wide range of wall and base storage
units, integrated oven and hob with vented extractor hood canopy and space for
appliances as well as a useful a built in storage cupboard.
Study - Snug
2.39m x 1.95m - 7'10” x 6'5”
With a variety of uses including as a home
office/study or additional small reception or play room.
Cloaks/Wc
A convenient ground floor wc/cloaks room with
wc, hand wash basin and extractor fan.
First Floor Landing
Lounge / Bedroom Four
4.17m x 3.34m - 13'8” x 10'11”
The principle reception room with
Property info
335_Duh220044_Flp_00_0000_Max_2025x2025 View original

For more information about this property, please contact
Dowen, DH1 on +44 191 392 0226 * (local rate)
Disclaimer
Property descriptions and related information displayed on this page, with the exclusion of Running Costs data, are marketing materials provided by Dowen, and do not constitute property particulars. Please contact Dowen for full details and further information. The Running Costs data displayed on this page are provided by PrimeLocation to give an indication of potential running costs based on various data sources. PrimeLocation does not warrant or accept any responsibility for the accuracy or completeness of the property descriptions, related information or Running Costs data provided here.


























.png)
