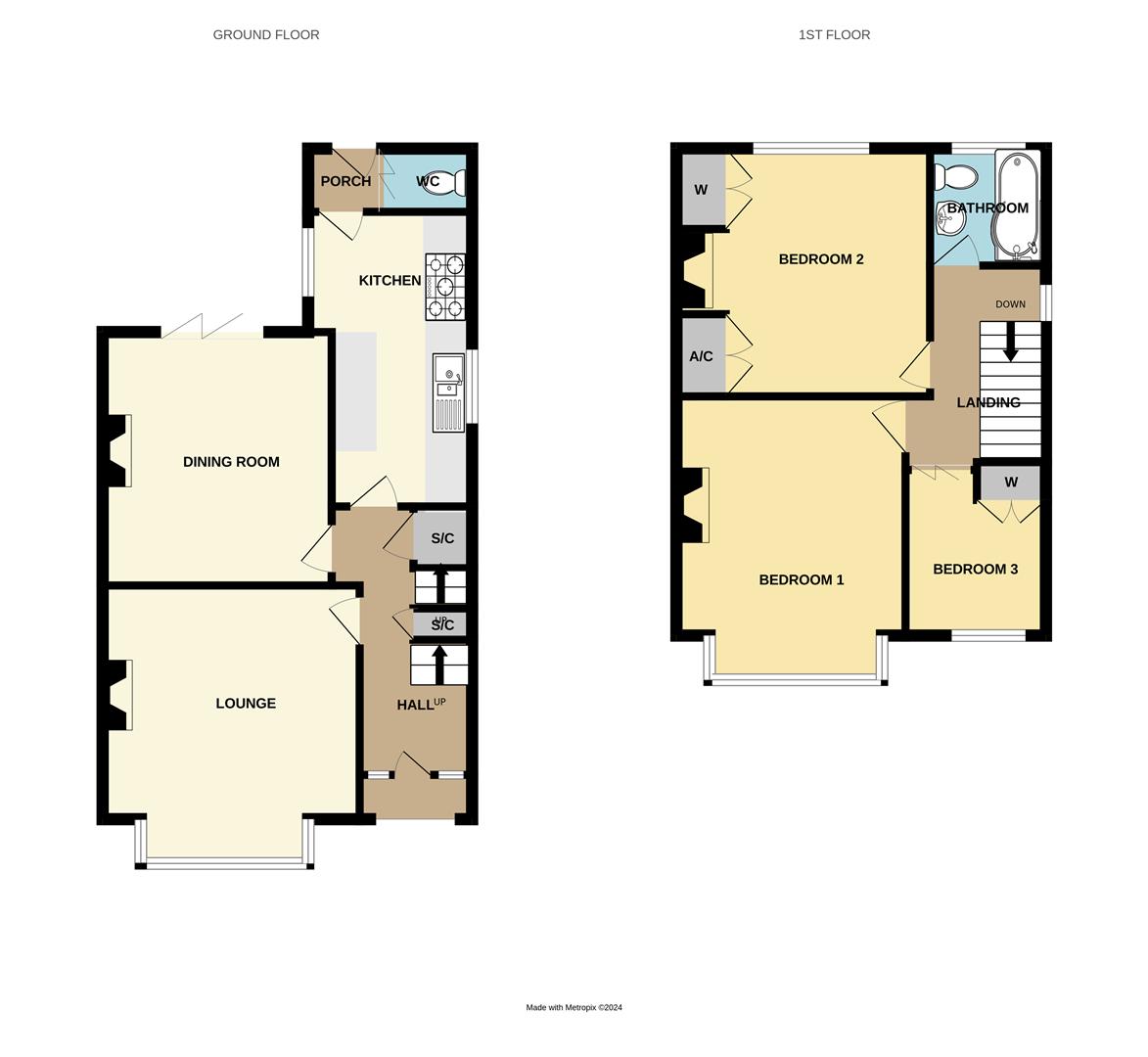Detached house for sale in Chase Road, Kingswood, Bristol BS15
* Calls to this number will be recorded for quality, compliance and training purposes.
Property features
- Spacious Detached Home
- Impressive Corner Plot
- Three Bedrooms
- Garage/Workshop
- Mature Front, Side And Rear Gardens
- Two Receptions
- Well Presented
- Close To Amenities And School
- Lots of Potential
- A Must View
Property description
Your very own secret garden! Blue Sky are proud to offer for sale this wonderful three bedroom detached home located on Chase Road in Kingswood. The property offers an ideal location as good road links are close by, school, playing field and local amenities! Sure to be popular especially with keen gardeners! The plot offers a corner position and offers lots of potential. The gardens are mature and are positioned to the front, one side of the property and to rear with a hidden secret garden at the end of the plot! The accommodation comprises: Entrance hall, lounge, dining room, kitchen, rear porch and WC. The first floor offers three good size bedrooms and bathroom. Externally you will find a garage/workshop, driveway parking and the impressive gardens! Don't miss out on this wonderful home!
Entrance Hall (3.94m x 1.98m n/t 1.70m (12'11" x 6'6" n/t 5'7"))
Double glazed door and windows to front, radiator, under stairs storage cupboard, additional under stairs storage cupboard with light, stairs to first floor landing, wall cupboard housing fuse board.
Lounge (4.32m into bay x 3.81m max (14'2" into bay x 12'6")
Double glazed bay window to front, radiator, gas fire surround.
Dining Room (3.73m x 3.51m max (12'3" x 11'6" max))
Double glazed bi fold door to rear, electric fire.
Kitchen (4.37m x 1.98m n/t 1.96m (14'4" x 6'6" n/t 6'5"))
Two double glazed windows to sides, wall and base units, worktops, tiled splashbacks, one and a half bowl sink drainer, gas range cooker, cooker hood, radiator, space for fridge, space for washing machine.
Rear Porch (0.91m’0.30m” x 0.91m’1.52m” (3’1” x 3’5”))
Double glazed door to rear garden, door to WC.
Wc (0.61m’2.44m” x 0.91m’0.91m” (2’8” x 3’3”))
WC, part tiled walls, extractor fan.
First Floor Landing (2.90m max x 2.21m max (9'6" max x 7'3" max))
Double glazed window to side, loft access (drop down ladder, light and part boarded).
Bedroom One (4.32m into bay x 3.35m max (14'2" into bay x 11'0")
Double glazed bay window to front, radiator.
Bedroom Two (3.58m x 3.66m into wardrobe (11'9" x 12'0" into wa)
Double glazed window to rear, radiator, built in wardrobe, airing cupboard housing gas combi boiler.
Bedroom Three (2.36m x 2.21m (7'9" x 7'3"))
Double glazed window to front, radiator, built in wardrobe.
Bathroom (1.75m x 1.80m (5'9" x 5'11"))
Double glazed window to rear, heated towel rail, WC, wash hand basin with vanity, enclosed bath with shower over, shower screen, tiled walls.
Front Garden/Side Garden
Gated pathway leading to front door, gated side access via shared alley, mature shrubs and plants, lawn area to front and side, wild flower garden to side.
Rear Garden
Outside tap, gated side access, block paved patio, gates to driveway. Additional rear garden other side of the driveway with trees, plants, shrubs, lawn area, two ponds, fruit trees, greenhouse, vegetable plot, potting shed.
Garage/Workshop (4.57m’2.13m” max x 3.35m’2.44m” max (15’7” max x 1)
Double doors to front (currently covered with wood panelling and the doors do not open), door to side, two windows, power and light.
Driveway
Gated driveway with parking for two cars.
Property info
For more information about this property, please contact
Blue Sky Property, BS30 on +44 117 444 9995 * (local rate)
Disclaimer
Property descriptions and related information displayed on this page, with the exclusion of Running Costs data, are marketing materials provided by Blue Sky Property, and do not constitute property particulars. Please contact Blue Sky Property for full details and further information. The Running Costs data displayed on this page are provided by PrimeLocation to give an indication of potential running costs based on various data sources. PrimeLocation does not warrant or accept any responsibility for the accuracy or completeness of the property descriptions, related information or Running Costs data provided here.




























.png)

