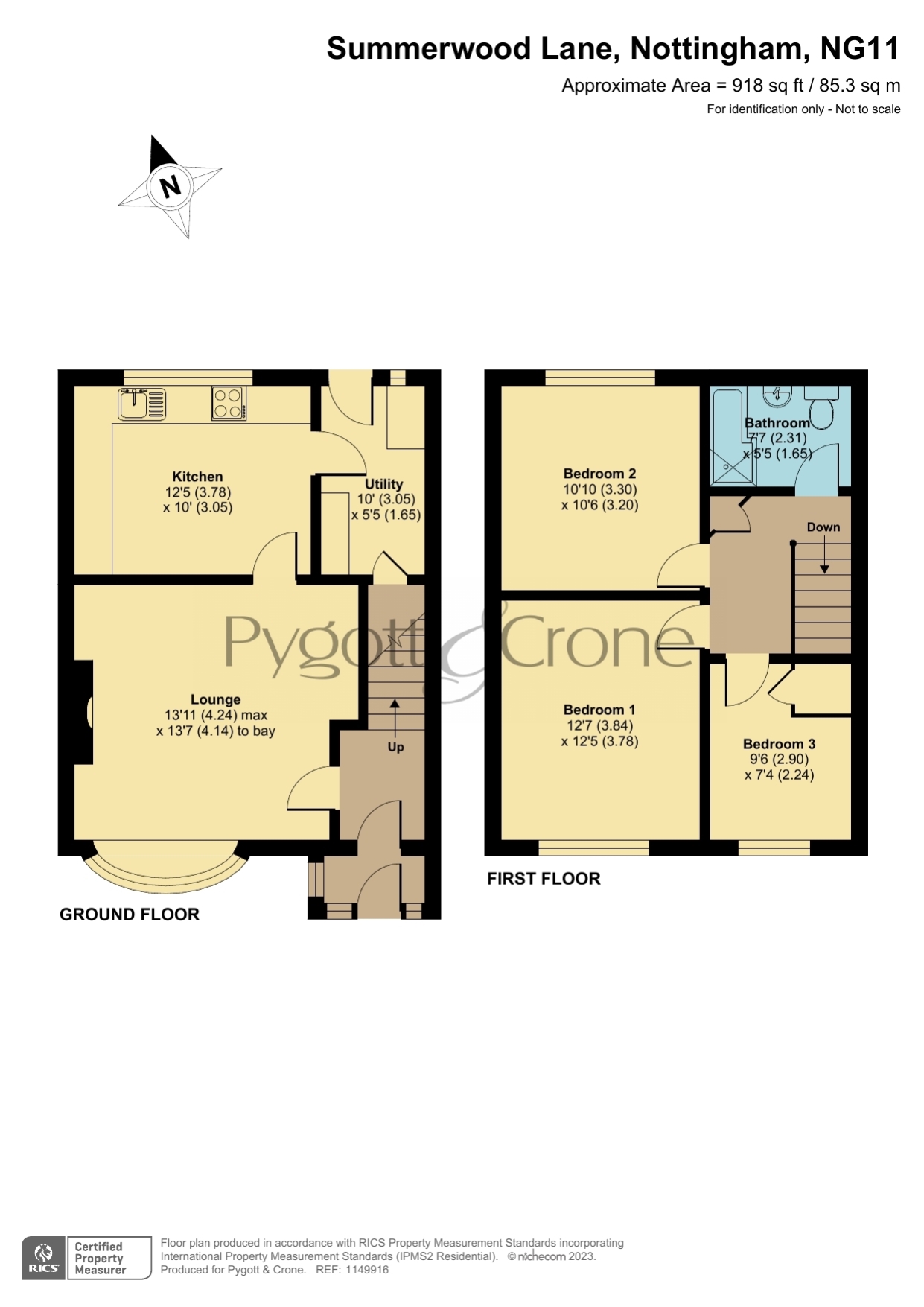Terraced house for sale in Summerwood Lane, Nottingham, Nottinghamshire NG11
* Calls to this number will be recorded for quality, compliance and training purposes.
Property features
- Spacious 3 Bedroom home in Clifton, NG11, Nottingham
- Modern kitchen with ample storage
- Modern 3-piece bathroom
- Bright living spaces for relaxation and gathering
- Ample storage throughout the property
- Easy transport access via tram and bus to places such as Nottingham city centre and Queens Medical Centre
- Front garden with driveway, Low maintenance rear garden
- Brand new gas central heating system.
- EPC Rating - C, Council Tax Band - A
Property description
Discover this delightful refurbished three-bedroom terraced house located in the heart of Clifton, NG11. This well-maintained property offers a comfortable and practical living space with a full course of refurbishment including a brand new central heating system, perfect for families or professionals.
The interior features Three spacious and well-lit bedrooms, with a conveniently located bathroom upstairs to serve all bedrooms. The Lounge provides a cosy space for relaxation and entertaining. The well-appointed Kitchen comes with modern appliances and ample storage, the Kitchen is complemented by enough space to dine for family meals and gatherings. Additionally, the Utility Room offers extra storage and laundry facilities.
The exterior boasts a low-maintenance rear garden, ideal for outdoor activities and relaxation without the hassle of extensive upkeep. The front garden is welcoming and easy to care for, while off-street parking offers a convenient and secure parking space.
Located in a desirable area with easy access to local amenities, schools, and transport links, this property offers both comfort and convenience. Don't miss the opportunity to make this charming house your home. Contact us today to arrange a viewing.
Entrance Porch
Entrance Hall
Lounge
4.24m x 4.14m - 13'11” x 13'7”
Kitchen
3.78m x 3.05m - 12'5” x 10'0”
Utility
3.05m x 1.65m - 10'0” x 5'5”
First Floor Landing
Bedroom 1
3.84m x 3.78m - 12'7” x 12'5”
Bedroom 2
3.3m x 3.2m - 10'10” x 10'6”
Bedroom 3
2.9m x 2.24m - 9'6” x 7'4”
Bathroom
2.31m x 1.65m - 7'7” x 5'5”
Property info
For more information about this property, please contact
Pygott & Crone, NG1 on +44 115 691 2042 * (local rate)
Disclaimer
Property descriptions and related information displayed on this page, with the exclusion of Running Costs data, are marketing materials provided by Pygott & Crone, and do not constitute property particulars. Please contact Pygott & Crone for full details and further information. The Running Costs data displayed on this page are provided by PrimeLocation to give an indication of potential running costs based on various data sources. PrimeLocation does not warrant or accept any responsibility for the accuracy or completeness of the property descriptions, related information or Running Costs data provided here.





























.png)

