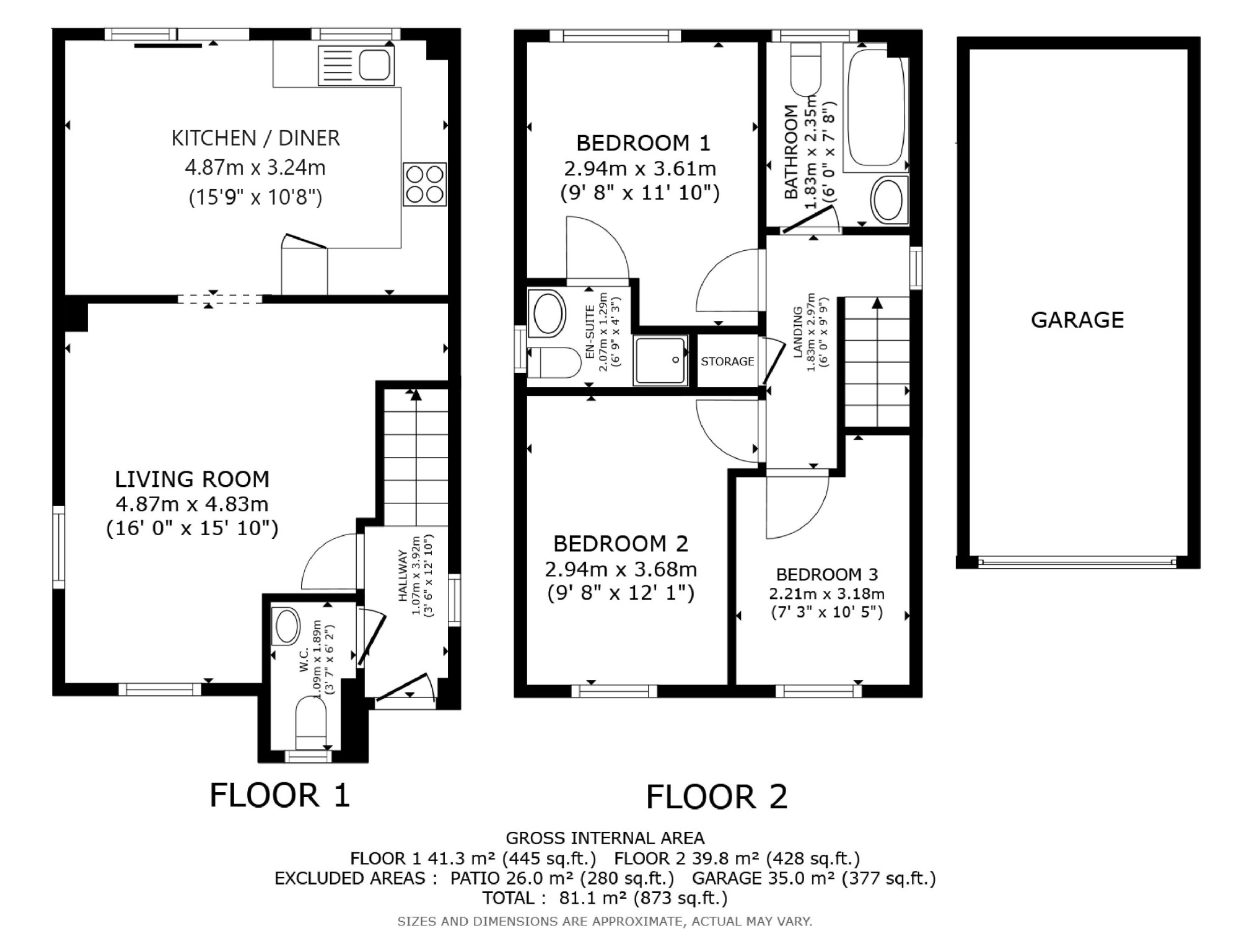Detached house for sale in Lodge Wood Drive, Orchard Heights TN25
* Calls to this number will be recorded for quality, compliance and training purposes.
Property features
- Open Plan Living Space
- Garage and Driveway
- Stunning Modern Kitchen
- Double Glazing
- Enclosed Rear Garden
- Gas Central Heating
- Available To View Now
- 3 Bedrooms
- Sought After Location
- En-Suite Shower Room
Property description
Orchard Heights has always been popular with families and its easy to see why. There is a selection of great schools within easy reach, multiple supermarkets as well as the Town centre and Junction 9 of the M20 making this a well positioned home for local amenities. One thing we absolutely love though is how close it is to the popular woodlands and Godinton Estate allowing miles of countryside walks with the added bonus of a play park a stones throw away.
So whats on offer? The front door opens to the entrance hallway which has stairs to the first floor and doors to the handy downstairs cloakroom and lounge. We feel that the lounge is a great size and with double aspect windows and archway to the kitchen/diner, it really is a light and airy room. At the rear of the ground floor is a gorgeous kitchen and dining space. The current owners opened up this area and we totally agree that this was the best thing to do as it has created such a sociable space, and lets be honest, we all end up gravitating towards the kitchen at family gatherings and events. The kitchen has a superb selection of white gloss fronted wall and base units with a modern slim-line worktop and matching splash back. There are double pan drawers, integrated fridge/freezer and the much needed over, hob and extractor over. You will also have plumbing and space for the all important dishwasher and washing machine. With a window and patio doors leading out on to the rear garden, this is a well lit and desirable room to sit and enjoy a morning coffee or relaxing in after a hard day at work.
Whats upstairs? There are 3 bedrooms in this home with the main bedroom positioned at the rear and benefiting from a private en-suite shower room. Bedrooms 2 and 3 are at the front with a lovely outlook and the main family bathroom has a modern white suite with local tiling.
How much parking is there? The property has its own private garage and parking in front. The driveway leads from the main road and is shared with the neighbour but potentially could offer extra space at the front if needed. The front garden is laid to lawn and has well established shrub borders with hedges. A side gate gives access to the rear garden which is fully enclosed and in our opinion, very private. There is a patio area, extra decking area, garden shed and is a real sun trap with the rear having a westerly aspect.
You mention local amenities - yes we do and with the play park and local countryside walks all within easy reach, this really is modern living with so many extras. Dont just take our word for it, add this amazing home to your viewing list now!
What else can you tell me about the house? There is gas fired central heating, UPVC double glazing and being located where it is, we dont think this will hang around for long.
We hold keys on this available home so call us today to book your appointment.
Anything else to tempt you? Take a look a the key facts for buyers, just click on the property brochure link. We look forward to hearing from you.
DisclaimerThe Agent, for themselves and for the vendors of this property whose agents they are, give notice that:(a) The particulars are produced in good faith, are set out as a general guide only, and do not constitute any part of a contract(b) No person within the employment of The Agent or any associate of that company has any authority to make or give any representation or warranty whatsoever, in relation to the property.(c) Any appliances, equipment, installations, fixtures, fittings or services at the property have not been tested by us and we therefore cannot verify they are in working order or fit for purpose.
Hallway (1.07m x 3.92m)
Living Room (4.87m x 4.83m)
Kitchen/Diner (4.87m x 3.24m)
WC (1.09m x 1.69m)
Bedroom 1 (2.94m x 3.61m)
En-Suite (2.07m x 1.29m)
Bedroom 2 (2.94m x 3.68m)
Bedroom 3 (2.21m x 3.18m)
Bathroom (1.83m x 2.35m)
Landing (1.83m x 2.97m)
Property info
For more information about this property, please contact
Evolution SE, TN24 on +44 1233 238672 * (local rate)
Disclaimer
Property descriptions and related information displayed on this page, with the exclusion of Running Costs data, are marketing materials provided by Evolution SE, and do not constitute property particulars. Please contact Evolution SE for full details and further information. The Running Costs data displayed on this page are provided by PrimeLocation to give an indication of potential running costs based on various data sources. PrimeLocation does not warrant or accept any responsibility for the accuracy or completeness of the property descriptions, related information or Running Costs data provided here.


























.png)

