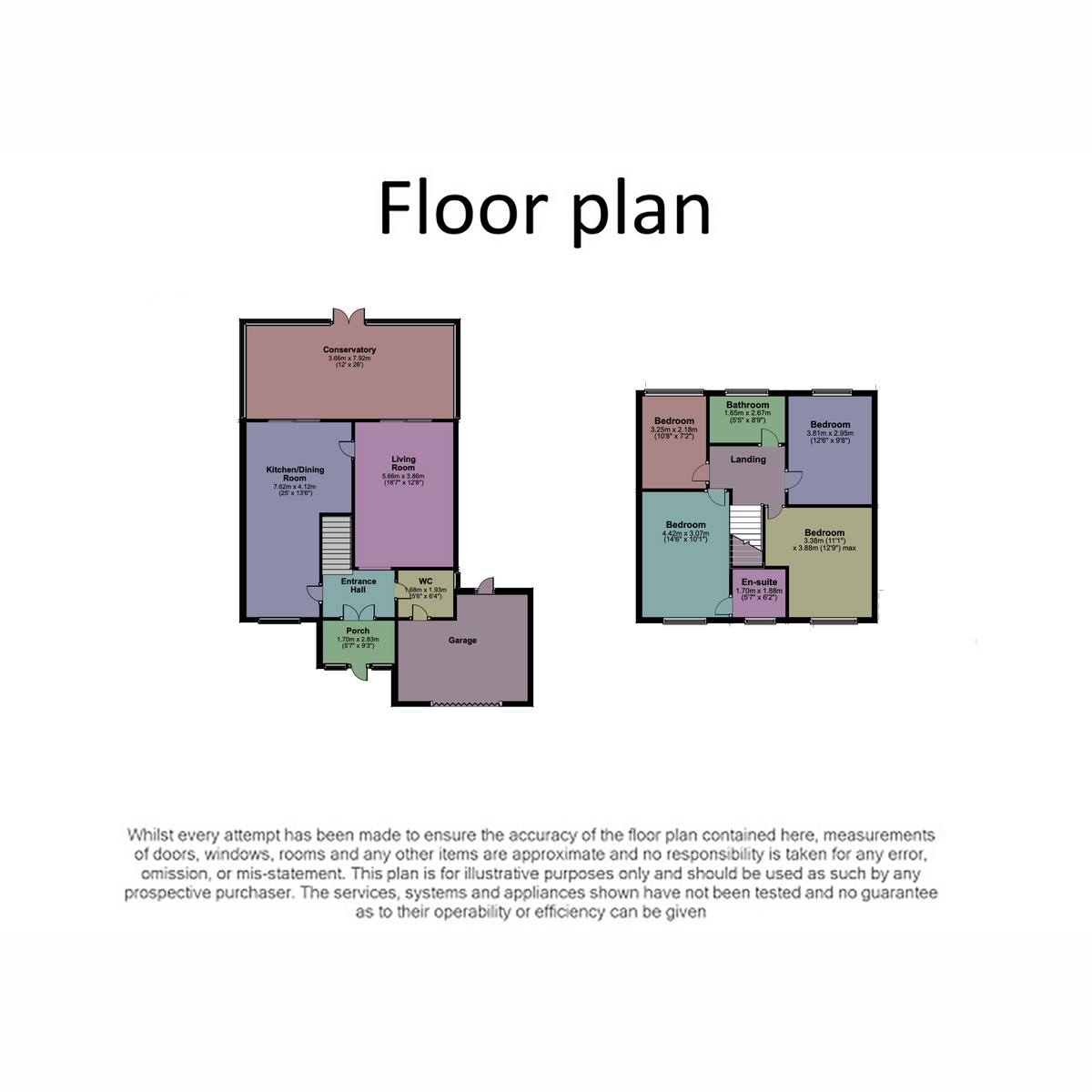Detached house for sale in Glenville Close, Liverpool L25
* Calls to this number will be recorded for quality, compliance and training purposes.
Property features
- Well presented detached home
- Sought after Woolton location
- Four bedrooms
- Large living room
- Open-plan kitchen / diner
- Downstairs WC
- Modern family bathroom
- Paved rear garden
- Driveway and garage
- EPC Rating D
Property description
This detached family home has so much to offer with plenty of living space, four bedrooms, two bathrooms and a spacious driveway, garage and rear garden. It is also located in a highly sought after road in Woolton.
Upon entry through the handy porch, there is a welcoming entrance hall with downstairs WC to the right. The hallway flows seamlessly into a bright and spacious living room. Next to the living room is the open-plan kitchen / diner with modern fitted units and plenty of space for a dining table. Off the back of the kitchen is a large conservatory which overlooks the garden.
Upstairs comprises of four bedrooms and a family bathroom. The large master bedroom also benefits from an ensuite shower room. There is plenty of loft space for additional storage.
At the front of the property there is a paved driveway and an integral garage. To the rear is a paved garden with a raised decking which is the perfect sun-spot for a seating area.
Tenure - Freehold
Property & Services information
Mobile Coverage: 4G coverage is available in the area - please check with your provider.
Broadband Availability: Ultrafast broadband (fttc) is available in the area
Utilities: Mains gas, electricity and mains water connected
Disclaimer
Disclaimer: Whilst these particulars are believed to be correct and are given in good faith, they are not warranted, and any interested parties must satisfy themselves by inspection, or otherwise, as to the correctness of each of them. These particulars do not constitute an offer or contract or part thereof and areas, measurements and distances are given as a guide only. Photographs depict only certain parts of the property. Nothing within the particulars shall be deemed to be a statement as to the structural condition, nor the working order of services and appliances
Property info
For more information about this property, please contact
The Property Experts, CV21 on +44 1788 285881 * (local rate)
Disclaimer
Property descriptions and related information displayed on this page, with the exclusion of Running Costs data, are marketing materials provided by The Property Experts, and do not constitute property particulars. Please contact The Property Experts for full details and further information. The Running Costs data displayed on this page are provided by PrimeLocation to give an indication of potential running costs based on various data sources. PrimeLocation does not warrant or accept any responsibility for the accuracy or completeness of the property descriptions, related information or Running Costs data provided here.




































.png)
