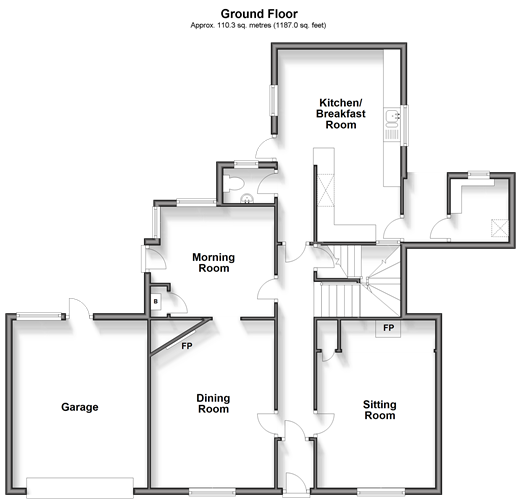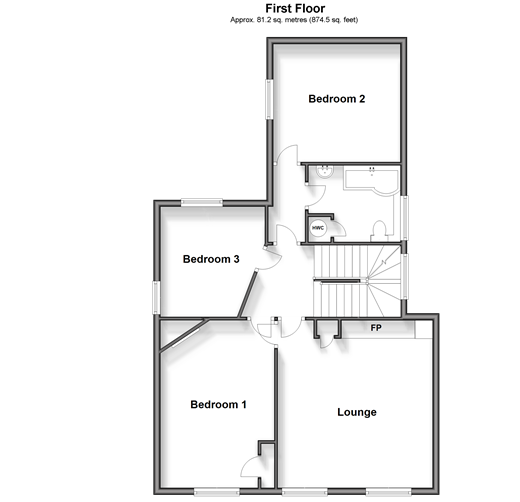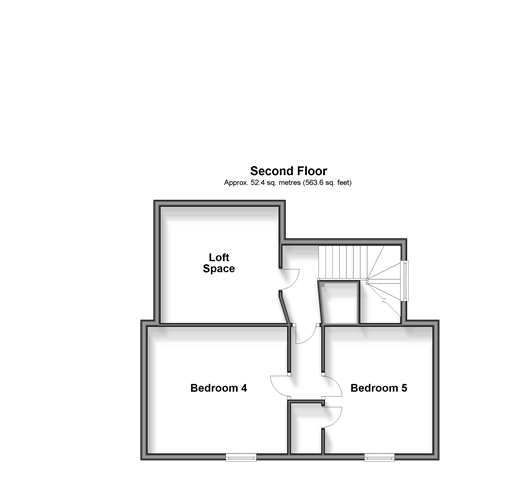Semi-detached house for sale in St. Martin's Hill, Canterbury, Kent CT1
Just added* Calls to this number will be recorded for quality, compliance and training purposes.
Property features
- A charming and historic Grade II listed house
- Garage providing off-street parking or vast storage
- Beautiful walled garden and separate courtyard
- Withing walking distance of Canterbury city centre
- Many original period feature and character throughout
- Early possession possible as no onward chain
Property description
On the half landing there is a feature brick wall and wall beams up the stairs to the first floor that includes the family bathroom and three double bedrooms as well as the bright lounge with its tiled fireplace, arched recess and cupboards. The second floor has painted floorboards and two double bedrooms with vaulted ceilings and a loft space that could become a shower room. The spacious terrace has an area designed for outdoor entertaining and steps up to a secluded patio and a lawn bordered by flower and shrub beds backing onto a brick wall. As well as a garage you can also obtain a resident's parking permit.
What the Owner says:
We love this historic house and are only moving for business reasons. It is a happy home with a friendly feel and it is great for entertaining. The location is convenient as you can walk into Canterbury city centre with its historic buildings, high street stores and supermarkets, independent shops, restaurants and bars as well as Outstanding grammar schools, first class private schools, three universities, a further education college, two theatres and a cinema complex. There are also two stations including Canterbury West where the fast trains to St Pancras take just 54 minutes. While for sporting enthusiasts there is the Kent Cricket ground, a leisure centre and swimming pool, the Polo sports club and the nearby Canterbury golf club.
Room sizes:
- Porch
- Hallway
- Cloakroom
- Sitting Room 13'1 x 11'4 (3.99m x 3.46m)
- Dining Room 16'3 (4.96m) narrowing to 12'6 (3.81m) x 12'0 (3.66m)
- Morning Room 10'6 x 10'6 (3.20m x 3.20m)
- Kitchen/Breakfast Room 18'6 (5.64m) x 11'0 (3.36m) narrowing to 7'5 (2.26m)
- Outhouse/Boot Room
- Split level first floor
- Landing
- Lounge 15'0 x 14'9 (4.58m x 4.50m)
- Bedroom 1 16'5 (5.01m) narrowing to 13'1 (3.99m) x 10'7 (3.23m)
- Bedroom 3 11'1 (3.38m) narrowing to 7'6 (2.29m) x 10'8 (3.25m)
- Bathroom
- Bedroom 2 12'2 x 11'4 (3.71m x 3.46m)
- Second floor
- Landing
- Bedroom 4 13'6 x 12'1 (4.12m x 3.69m)
- Bedroom 5 12'1 x 10'7 (3.69m x 3.23m)
- Loft Space
- Outside
- Courtyard
- Rear Garden
- Garage 15'8 x 13'0 (4.78m x 3.97m)
The information provided about this property does not constitute or form part of an offer or contract, nor may be it be regarded as representations. All interested parties must verify accuracy and your solicitor must verify tenure/lease information, fixtures & fittings and, where the property has been extended/converted, planning/building regulation consents. All dimensions are approximate and quoted for guidance only as are floor plans which are not to scale and their accuracy cannot be confirmed. Reference to appliances and/or services does not imply that they are necessarily in working order or fit for the purpose.
We are pleased to offer our customers a range of additional services to help them with moving home. None of these services are obligatory and you are free to use service providers of your choice. Current regulations require all estate agents to inform their customers of the fees they earn for recommending third party services. If you choose to use a service provider recommended by Fine & Country, details of all referral fees can be found at the link below. If you decide to use any of our services, please be assured that this will not increase the fees you pay to our service providers, which remain as quoted directly to you.
Council Tax band: E
Tenure: Freehold
Property info
For more information about this property, please contact
Fine & Country - Canterbury, CT1 on +44 1227 469276 * (local rate)
Disclaimer
Property descriptions and related information displayed on this page, with the exclusion of Running Costs data, are marketing materials provided by Fine & Country - Canterbury, and do not constitute property particulars. Please contact Fine & Country - Canterbury for full details and further information. The Running Costs data displayed on this page are provided by PrimeLocation to give an indication of potential running costs based on various data sources. PrimeLocation does not warrant or accept any responsibility for the accuracy or completeness of the property descriptions, related information or Running Costs data provided here.


















.png)

