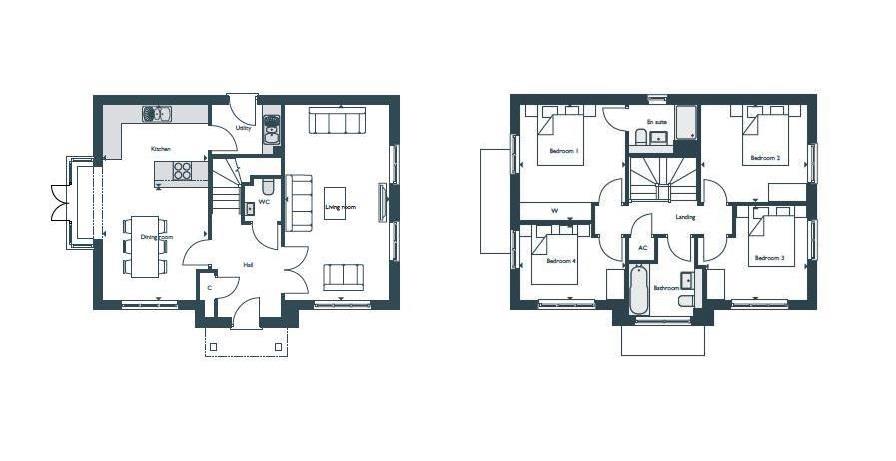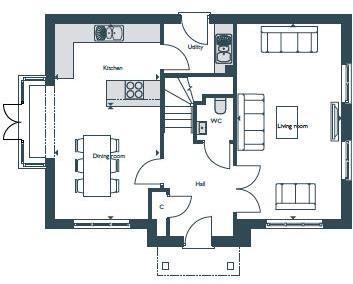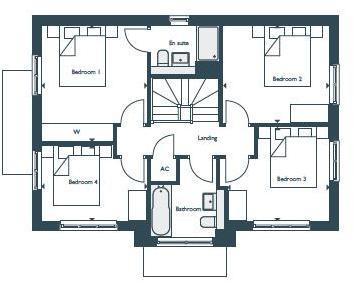Detached house for sale in Studley Gardens, Studley, Calne SN11
* Calls to this number will be recorded for quality, compliance and training purposes.
Property features
- Popular village location Within Close Proximity To Bowood
- Large dining kitchen
- Utility room
- Triple aspect living room
- Generous four double bedrooms
- Garage & Driveway Parking
- Well presented throughout
- Principal bedroom with En-suite
- Green views to the front
- Viewing Highly Recommended
Property description
A detached four bedroom family home situated in the highly desirable village of Studley, placed on a fantastic plot overlooking green spaces, with bright airy accommodation, enclosed garden, garage, and driveway. Built in recent times by 'Crest Nicholson' Homes Studley Gardens is situated only a short walk to Bowood Estate and Derry Hill village it offers residents a fantastic setting to call home. Within a short walking distance, there is a highly respected primary school, regular bus services to the local towns of Calne and Chippenham, a village shop, a pub, and the Bowood Estate which includes Bowood House & Gardens, Hotel & Spa, and the pga-rated golf course. The home is well presented throughout and offers four double bedrooms, plus en-suite and built-in wardrobes to the master and a family bathroom. The ground floor comprises a generous dining kitchen with a utility, double aspect living room, guest cloakroom, and large entrance hall. There is gas central heating and double glazing.
Access & Areas Close By
The village of Studley is located adjacent to the village of Derry Hill. Derry Hill has all the things associated with village life. There is a local hostelry, post office shop, primary school, village hall and local church. The great bonus is that Historic Bowood House is located here with the pga golf course, beautiful grounds, restaurants and hotel with spa. Excellently positioned for commuters, Chippenhams' train station & motorway junction 17 are within approximately 7 miles, and the larger centres of Swindon, the historical City of Bath and Bristol are also within easy commute.
Location
This detached four bedroom village home is placed in the desirable Bowood Gate development built in recent years by the reputable 'Crest Nicholson' Homes and located in a private position on an enviable plot viewing over Green space and a short walk to a small play park. This family home is ideally located to amenities and the countryside.
The Home
Outlined in further detail as follows:
Entrance Hall
You enter this property via a welcoming and generous entrance hall with stairs to the first floor. Doors lead to the living room, dining kitchen, and guest cloakroom. Plus a further coat cupboard. There is room for display furniture.
Cloakroom (1.17m x 1.55m (3'10 x 5'01))
A spacious cloakroom has a wall-mounted wash basin and a water closet with a concealed cistern.
Living Room (6.43m x 3.43m (21'01 x 11'03))
With three large windows, this double-aspect room is filled with natural light. There is room to accommodate multiple large sofas and further furniture.
Dining Kitchen (6.38m x 4.47m (20'11 x 14'08))
Flexible living space with substantial fitted kitchen, the room is organised to offer a natural space for a large dining table and chairs. Glazed French doors open out onto the rear garden and expand the living space in fine weather. The kitchen provides a selection of fitted wall and floor cabinets with work surfaces. Inset to the kitchen is a stainless steel sink and a half with a drainer and mixer tap. Integrated dishwasher, inset electric oven, inset microwave oven, electric hob, and an integrated fridge and freezer. A peninsular unit with shelving offers a breakfast bar- ideal for barstools. Under cabinet lighting.
Utility Room (1.60m x 2.24m (5'03 x 7'04))
With matching wall and base units and another sink and drainer, space allows for a washing machine. There is a wall-mounted boiler located here. A further door gives access to the rear driveway.
First Floor Landing
Access to the loft and airing cupboard. Doors lead to the bedrooms and to the main bathroom.
Principal Bedroom (3.45m x 3.23m (11'04 x 10'07))
Space allows for a king-size bed with bedside tables and further storage furniture, the room benefits from a bank of quality built-in wardrobes and a door leads to the en-suite. A window views over the rear garden of the home.
En-Suite (2.24m x 1.60m (7'04 x 5'03))
The suite offers a double-width shower with glazed sliding door and full height tiling to three sides. Wall-mounted wash basin and a water closet with concealed cistern. Finished with an LED mirror, Chrome towel rail radiator, Tile shelf display, Shaver point, and a window with privacy glass.
Bedroom Two (3.61m x 3.10m (11'10 x 10'02))
The room has space for a king-size bed and further bedroom furniture to complement. A window offers a view to the side of the home.
Bedroom Three (3.45m x 3.20m (11'04 x 10'06))
The third bedroom has space for a double bed and further storage furniture. A duel aspect room with a window overlooking the green open space at the front of the home and the other viewing over the side.
Bedroom Four (3.45m x 2.41m (11'04 x 7'11))
The fourth bedroom could also accommodate a double bed if required, currently utilised as a generous study and occasional bedroom. The room is duel aspect with a window viewing to the front green space and the other viewing over the rear garden.
Family Bathroom (2.54m x 2.13m (8'04 x 7))
The family bathroom comprises of a bath with mixer taps and over head shower, wash hand basin, extractor fan, w/c, chrome towel rail.
Externals
Outlined in further detail as follows:
Garden
An enclosed rear garden with patio area stretches across the side of the home allowing for outside dining and lounging. The remainder of the garden has been well cared for with a flat lawn and borders with mature shrubs, sapling trees, and ornamental planting. A gate leads to the rear drive.
Garage
Accessed via a up-and-over door to the front and pedestrian door from the garden. Fitted with power and light.
Driveway
At the rear of the home is a drive offering parking for two vehicles comfortably and three at the most. The drive leads to the garage and a gate opens to the rear garden.
Property info
For more information about this property, please contact
Butfield Breach, SN11 on +44 1249 799972 * (local rate)
Disclaimer
Property descriptions and related information displayed on this page, with the exclusion of Running Costs data, are marketing materials provided by Butfield Breach, and do not constitute property particulars. Please contact Butfield Breach for full details and further information. The Running Costs data displayed on this page are provided by PrimeLocation to give an indication of potential running costs based on various data sources. PrimeLocation does not warrant or accept any responsibility for the accuracy or completeness of the property descriptions, related information or Running Costs data provided here.








































.png)
