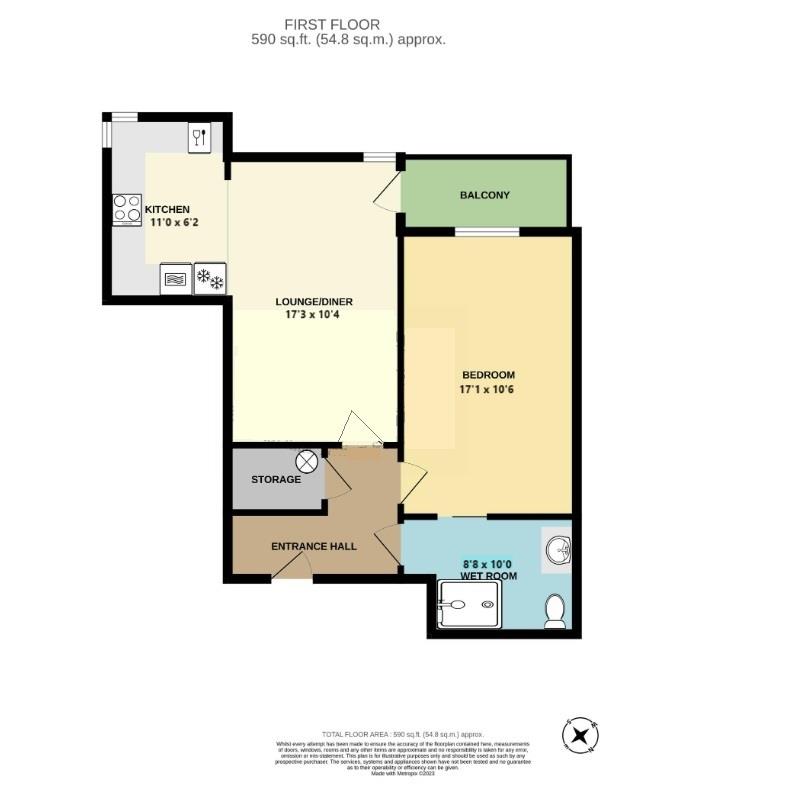Flat for sale in Darkes Lane, Potters Bar EN6
Just added* Calls to this number will be recorded for quality, compliance and training purposes.
Property features
- Chain free
- Prestigious retirement development
- One large principal bedroom
- Contemporary wet room ensuite
- Private south westerly balcony
- Access to landscaped communal gardens
- Resident's & visitor's parking
- Communal lounge & dining area
- Excellent transport links
- Residents must be aged 70 years +
Property description
Prestigious retirement development within close proximity to many amenities, local shopping and transport facilities including thameslink mainline providing direct access to london kings cross & moorgate. Please note residents must meet the age requirement of 70 years & over.
With the benefit of higher than average energy performance rating (B), this immaculate first floor apartment offers pleasant and light accommodation in a quiet setting away from communal activity. The property benefits further from level access to the landscaped communal gardens as well as a private south westerly balcony, accessed from the open plan living/dining area. The residence offers a modern kitchen with built in appliances, including electric combination oven/grill, integrated fridge/freezer, John Lewis slimline dishwasher and tiled underfloor heating. A master bedroom with adjoining comtemporary wet room provides the perfect independent living space alongside excellent communal facilities; a secure reception entry, resident's lounge, dining hall, wellbeing suite and guest cloakrooms as well as the overnight guest suite, laundry room, mobility scooter park & lifts to all floors.
EPC : B
hertsmere council tax band : C
leasehold : 116 years remaining
ground rent : £435 pa
service charges : £9002.37 pa
buiding insurance : Inclusive
First Floor
Hallway
Reception (5.26m x 3.15m (17'3 x 10'4))
Kitchen (3.35m x 1.88m (11'0 x 6'2))
Bedroom (5.21m x 3.20m (17'1 x 10'6))
Wet Room (2.64m x 3.05m (8'8 x 10'0))
Property info
For more information about this property, please contact
Sean Heaney Homes and Property, EN5 on +44 20 8115 0297 * (local rate)
Disclaimer
Property descriptions and related information displayed on this page, with the exclusion of Running Costs data, are marketing materials provided by Sean Heaney Homes and Property, and do not constitute property particulars. Please contact Sean Heaney Homes and Property for full details and further information. The Running Costs data displayed on this page are provided by PrimeLocation to give an indication of potential running costs based on various data sources. PrimeLocation does not warrant or accept any responsibility for the accuracy or completeness of the property descriptions, related information or Running Costs data provided here.

































.png)
