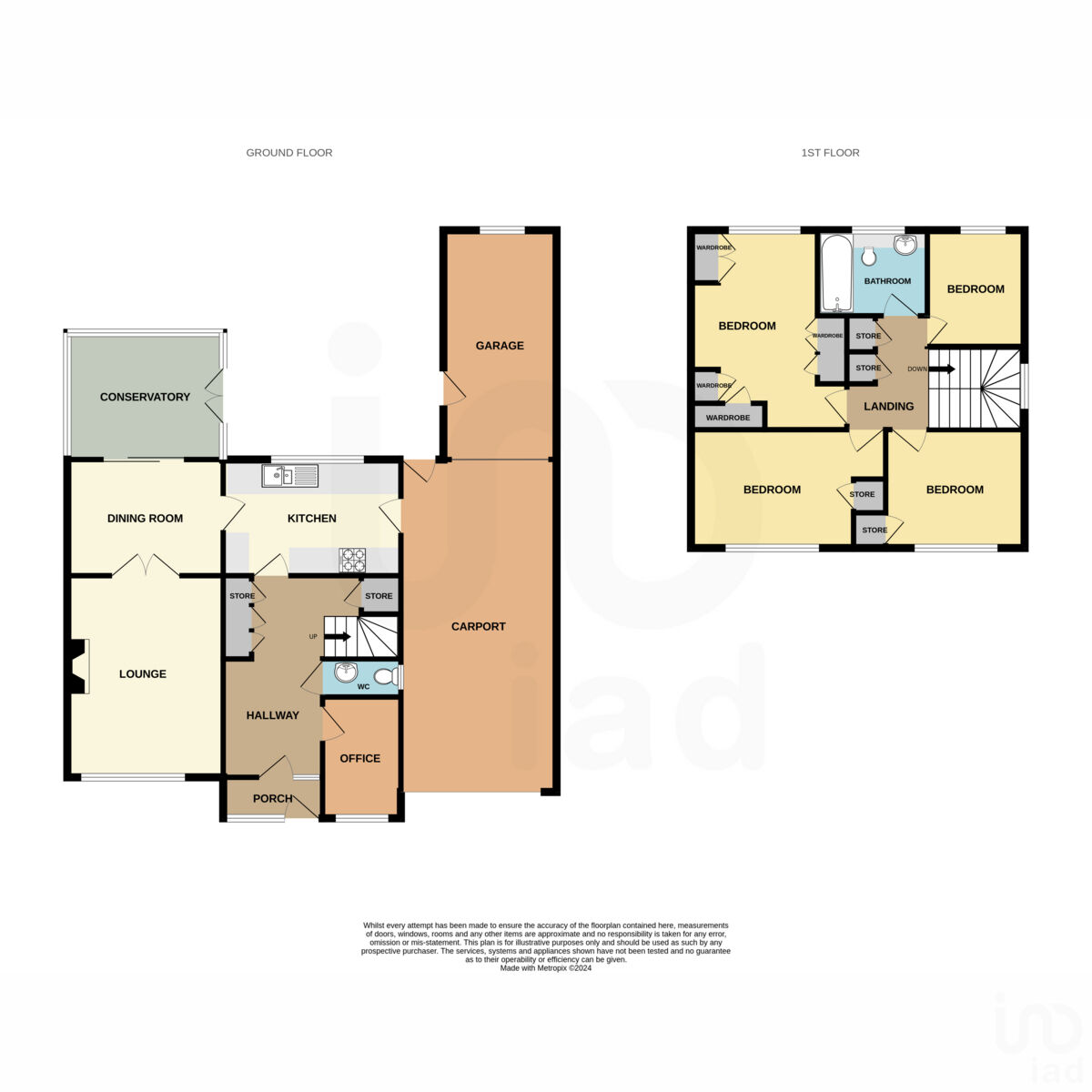Detached house for sale in Birkdale Drive, Oldbury B69
* Calls to this number will be recorded for quality, compliance and training purposes.
Property features
- Solar panels fitted
- 4 generous bedrooms
- Cul-de-sac location
- Carport and garage
- Large driveway
- Conservatory
- No upward chain
- Close to local amenities
- Great transport links
Property description
Agent Ref - LM01 . This beautiful 4-bedroom detached house is fitted with solar panels and is situated in the quiet cul-de-sac of Birkdale Drive. The property features a marvellous conservatory and a large driveway and car-port providing off-road parking for multiple vehicles. With freehold tenure, it provides a secure investment for the future.
The local area boasts several schools, making it convenient for families. Nearby amenities include gold clubs, parks and recreational areas, ensuring plenty of options for leisure and outdoor activities. Public transport links are easily accessible, providing straightforward commutes to surrounding areas.
Oldbury is known for its community feel and welcoming atmosphere. Local shops and services are all within easy reach, adding to the convenience of living in this well-connected suburb. This property is well-suited for families looking to settle in a friendly neighbourhood.
This home offers a great opportunity to enjoy a comfortable lifestyle in Oldbury. Act now to secure your viewing and make this property yours
Outside Front
Large driveway leading down into carport and garage beyond. Access into the house via glazed porch to the front, or partially-glazed uPVC door to the kitchen on the side. Access into rear garden via carport/uPVC door. Lawn area to the front of the property
Porch
Leading into the hallway beyond
Hallway
Providing access to the office, lounge and kitchen. Wall-mounted house alarm console and central heating thermostat. Radiator. Handy storage cupboards to the side and under-stairs recess. Stairs rising to the first floor
Lounge (14'9" max x 12'9" max)
A most generous lounge space with large double-glazed windows to the front. Radiator. Feature fireplace with gas fire fitted. Access into the dining room via internal/partially-glazed internal double doors
Dining Room (11'2" max x 8'7" max)
Accessed from the kitchen or lounge. Radiator. Access into the conservatory beyond via sliding doors
Kitchen (12'5" x 8'6" max)
A range of matching wall and base units with roll top worktops over. Integral "Europa" and "Creda" double-oven. "Zanussi" hob. Over-sized sink with single mixer tap. Double-glazed window to the rear. Access into dining room and hallway. Radiator. Access into carport via partially-glazed uPVC door
WC (5'2" x 2'7")
With WC, hand basin and electric towel heater in matt cream. Small double-glazed window to the rear. Access back into hallway
Office (8'4" x 5'10")
Double-glazed window to the front. Radiator. Access back into hallway
Conservatory (12'2" x 9'3")
Fabulous conservatory accessed from the dining room and leading out into rear garden space beyond. Radiator
First Floor Landing
Providing access to all 4 bedrooms and family bathroom. Two handy store cupboards, one housing the "Worcester Bosch" combination boiler. Double-glazed window to the side. Loft hatch access
Master Bedroom (14'4" max x 9'4" max)
A range of wardrobes and fitted furniture. Radiator. Double-glazed window to the rear. Access back onto first floor landing
Bedroom (14'3" max x 8'6" max)
Double-glazed window to the front. Radiator. Handy store/wardrobe to the side. Access back onto first floor landing
Bedroom (9'7" x 8'6")
Double-glazed window to the front. Radiator. Handy built-in store/wardrobe to the side. Access back onto first floor landing
Bedroom (8'8" max x 6'5" max)
Double-glazed window to the front. Radiator. Access back onto first floor landing
Family Bathroom (7'8" x 5'9")
With matching bathroom suite of WC, bath with shower over and hand basin with storage below. Folding shower screen. Double-glazed/frosted window to the rear. Radiator/heated towel rail. Access back onto first floor landing
Carport
Access from the driveway and leading down into garage/kitchen/garden to the rear of the property. Electric strip light fitted. Handy cold water tap. Wall-mounted key safe
Garage (16'9" max x 8'2" max)
Accessed from the carport via up-and-over garage door, or via rear garden through a wooden side door. Lighting and power. Window to the rear
Outside Rear
Accessed from the carport, garage or conservatory and offering a range of plants and shrubs. Large lawn area with patio. Handy cold water tap. Garden shed to the rear
Property info
For more information about this property, please contact
IAD UK, SG11 on +44 1279 956366 * (local rate)
Disclaimer
Property descriptions and related information displayed on this page, with the exclusion of Running Costs data, are marketing materials provided by IAD UK, and do not constitute property particulars. Please contact IAD UK for full details and further information. The Running Costs data displayed on this page are provided by PrimeLocation to give an indication of potential running costs based on various data sources. PrimeLocation does not warrant or accept any responsibility for the accuracy or completeness of the property descriptions, related information or Running Costs data provided here.








































.png)
